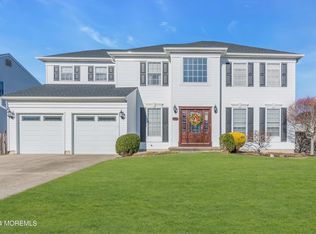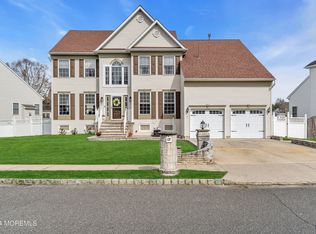Come see this Beautiful Colonial Style home, tucked away in an upscale neighborhood, where no one drives through but the neighbors. Food Connoisseurs will love the Granite countertops, Large Island, Tile backsplash, and New Stainless Steel Appliances. All of this comes with an Open Floor Plan to the family room including sliding doors to the inviting Trex Deck and back lawn. Excellent layout for entertaining! Master Suite Features bath with Luxurious Double Shower including a Rain shower Faucet Plus Double-Marble Sink Vanity and Walk-in Closet. Rounding out the picture are a new New High Efficiency Washer/Dryer, Wood floors, Led Lighting, 6 Panel Doors, and a Full Finished Basement! Convenient to the Parkway, Route 9, Park and Ride and Lots of Shopping! Call to See this home Today!
This property is off market, which means it's not currently listed for sale or rent on Zillow. This may be different from what's available on other websites or public sources.

