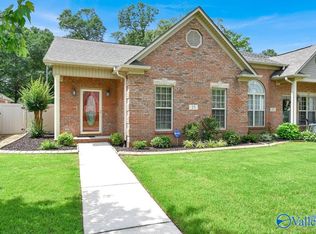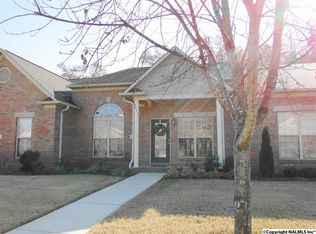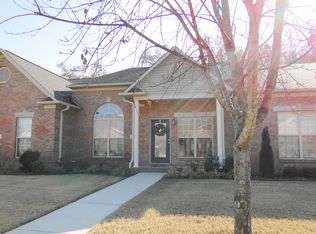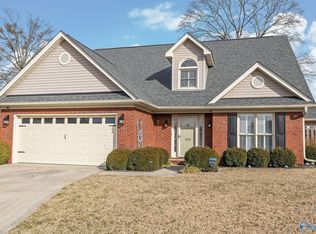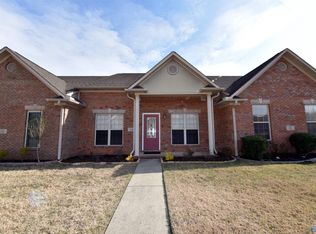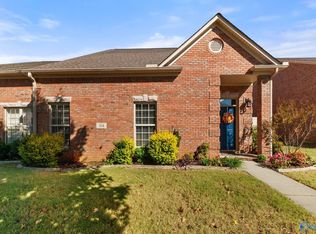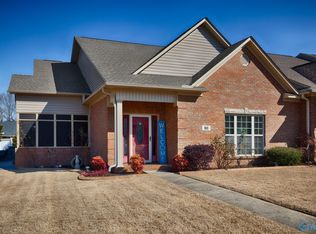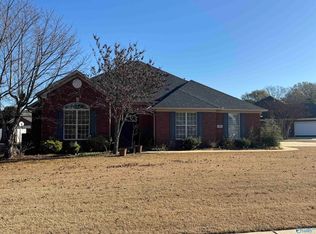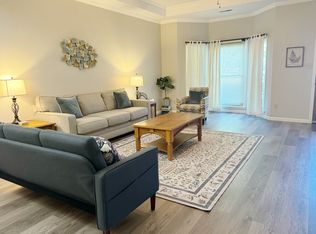This beautifully maintained 3-bedroom, 3-bathroom end-unit townhome offers the perfect blend of space, comfort, and convenience. Featuring a desirable primary suite on the main level, complete with a jetted tub, separate shower, and walk-in closet, this home is designed for easy living. Upstairs, you'll find a second spacious suite with its own full bath, walk-in closet, and walk-in attic storage — ideal as a second primary bedroom, guest suite, or bonus room. The open-concept layout includes a cozy natural gas fireplace, making the main living area perfect for relaxing or entertaining. Step outside to a private vinyl-fenced yard with a large deck, offering great outdoor space with added privacy. As an end unit, you’ll enjoy extra yard space and added natural light throughout. Additional highlights include a 2-car attached garage, plenty of storage, and easy access to shopping, dining, golf course, and everyday amenities. Don't miss this opportunity!
Pending
Price cut: $15.1K (12/23)
$299,900
25 Jackson Way, Decatur, AL 35603
3beds
2,259sqft
Est.:
Single Family Residence
Built in 2005
5,227.2 Square Feet Lot
$289,100 Zestimate®
$133/sqft
$50/mo HOA
What's special
Private vinyl-fenced yardCozy natural gas fireplaceJetted tubLarge deckWalk-in closetOpen-concept layoutWalk-in attic storage
- 46 days |
- 284 |
- 9 |
Zillow last checked: 9 hours ago
Listing updated: January 21, 2026 at 07:07pm
Listed by:
Christine Futvoye 256-338-5574,
Lake Homes Realty of Smith Lake
Source: Strategic MLS Alliance,MLS#: 526326
Facts & features
Interior
Bedrooms & bathrooms
- Bedrooms: 3
- Bathrooms: 3
- Full bathrooms: 3
- Main level bathrooms: 2
- Main level bedrooms: 2
Basement
- Area: 0
Heating
- Central
Cooling
- Central Air
Appliances
- Laundry: Electric Dryer Hookup, Inside, Laundry Room, Main Level, Washer Hookup
Features
- Breakfast Bar, High Ceilings, Counters - Solid Surface, Crown Molding, Double Vanity, Open Floorplan, Primary Bedroom Main, Primary Shower & Tub, Tub-Spa, Walk-In Closet(s)
- Flooring: Carpet, Hardwood, Tile
- Has basement: No
- Attic: Partially Floored
- Number of fireplaces: 1
Interior area
- Total structure area: 2,259
- Total interior livable area: 2,259 sqft
- Finished area above ground: 2,259
- Finished area below ground: 0
Video & virtual tour
Property
Parking
- Total spaces: 2
- Parking features: Alley Access, Concrete, Attached, Garage Door Opener, Garage Faces Rear
- Garage spaces: 2
Features
- Patio & porch: Deck, Front Porch, Patio
- Exterior features: Private Yard, Rain Gutters
- Fencing: Privacy,Vinyl
Lot
- Size: 5,227.2 Square Feet
- Dimensions: 0.12 acres
- Features: Corner Lot, Front Yard, Landscaped, Level, Near Golf Course
Details
- Parcel number: 1201110002164.000
- Zoning: R1
Construction
Type & style
- Home type: SingleFamily
- Property subtype: Single Family Residence
Materials
- Brick
- Foundation: Slab
Condition
- Standard
- Year built: 2005
Utilities & green energy
- Sewer: Public Sewer
- Water: Public
- Utilities for property: Cable Available, Electricity Connected, Internet - Fiber, Natural Gas Connected, Sewer Connected, Underground Utilities, Water Connected
Community & HOA
Community
- Subdivision: Ukn
HOA
- Has HOA: Yes
- Amenities included: Maintenance Grounds
- HOA fee: $600 annually
- HOA name: The Glens At Burningtree
Location
- Region: Decatur
Financial & listing details
- Price per square foot: $133/sqft
- Tax assessed value: $225,600
- Annual tax amount: $790
- Price range: $299.9K - $299.9K
- Date on market: 12/23/2025
- Electric utility on property: Yes
Estimated market value
$289,100
$275,000 - $304,000
$2,021/mo
Price history
Price history
| Date | Event | Price |
|---|---|---|
| 1/22/2026 | Pending sale | $299,900$133/sqft |
Source: Walker County Area MLS #25-1219 Report a problem | ||
| 12/23/2025 | Price change | $299,900-4.8%$133/sqft |
Source: Walker County Area MLS #25-1219 Report a problem | ||
| 6/15/2025 | Listed for sale | $315,000+87.5%$139/sqft |
Source: Walker County Area MLS #25-1219 Report a problem | ||
| 1/31/2014 | Sold | $168,000-6.6%$74/sqft |
Source: | ||
| 7/29/2013 | Listed for sale | $179,900+499.7%$80/sqft |
Source: RE/MAX Platinum #883318 Report a problem | ||
Public tax history
Public tax history
| Year | Property taxes | Tax assessment |
|---|---|---|
| 2024 | $791 -2.1% | $22,580 -2% |
| 2023 | $808 +8.1% | $23,040 +7.6% |
| 2022 | $748 +16.7% | $21,420 +15.4% |
Find assessor info on the county website
BuyAbility℠ payment
Est. payment
$1,697/mo
Principal & interest
$1457
Home insurance
$105
Other costs
$135
Climate risks
Neighborhood: 35603
Nearby schools
GreatSchools rating
- 10/10Priceville Jr High SchoolGrades: 5-8Distance: 1.2 mi
- 6/10Priceville High SchoolGrades: 9-12Distance: 1.9 mi
- 10/10Priceville Elementary SchoolGrades: PK-5Distance: 2.3 mi
- Loading
