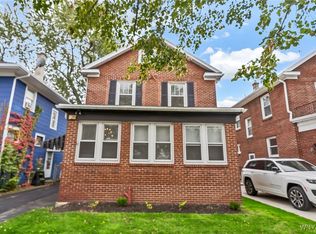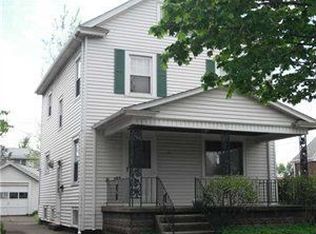Closed
$350,000
25 Kenton Rd, Buffalo, NY 14217
3beds
1,528sqft
Single Family Residence
Built in 1920
3,959.6 Square Feet Lot
$353,000 Zestimate®
$229/sqft
$1,820 Estimated rent
Home value
$353,000
$332,000 - $374,000
$1,820/mo
Zestimate® history
Loading...
Owner options
Explore your selling options
What's special
Welcome to 25 Kenton Rd, a beautifully crafted all-brick colonial nestled in the vibrant heart of Kenmore. This meticulously updated residence is not just move-in ready; it exudes warmth and charm, offering over 1,500 square feet of bright, open, and inviting living space.
Step into a kitchen that was artfully remodeled in 2017, featuring exquisite Caesarstone quartz countertops, elegant new cabinets, sleek stainless steel appliances, and stylish ceramic tile floors. The first floor also boasts a spacious living room, a cozy front sitting area, and a formal dining room, making it the perfect setting for entertaining friends and family.
Ascend to the second floor, where you’ll discover three generously sized bedrooms along with a beautifully remodeled bathroom. The finished attic space serves as a delightful bonus, offering extra room to unwind or pursue your hobbies.
At the rear, the patio was thoughtfully covered in 2020, creating a serene retreat ideal for relaxation, come rain or shine. The fenced-in yard, complete with a new gate installed in 2018, adds to the appeal of outdoor living.
Notable improvements to this charming home include:
- A sump pump (2022)
- All new first-floor windows (2021)
- A new roof (2020)
- An efficient air conditioning system (2020)
- A stylish porch awning (2020)
- A newly paved driveway (2018)
- A modern water heater (2018)
- Elegant glass block windows (2018)
- Expertly done brick pointing (2014)
- Updated attic windows (2014)
- A new chimney liner (2014)
- A dependable new furnace (2013)
This splendid home invites
you to create lasting memories in a space that perfectly blends comfort and modern living.
Negotiations begin Tuesday June 10th, 5 PM
Zillow last checked: 8 hours ago
Listing updated: August 26, 2025 at 11:50am
Listed by:
Joel Anders 716-969-6772,
Realty ONE Group Empower
Bought with:
Devonte Davis, 10401314649
eXp Realty
Source: NYSAMLSs,MLS#: B1611254 Originating MLS: Buffalo
Originating MLS: Buffalo
Facts & features
Interior
Bedrooms & bathrooms
- Bedrooms: 3
- Bathrooms: 1
- Full bathrooms: 1
Bedroom 1
- Level: Second
- Dimensions: 19.00 x 11.00
Bedroom 1
- Level: Second
- Dimensions: 19.00 x 11.00
Bedroom 2
- Level: Second
- Dimensions: 11.00 x 10.00
Bedroom 2
- Level: Second
- Dimensions: 11.00 x 10.00
Bedroom 3
- Level: Second
- Dimensions: 11.00 x 10.00
Bedroom 3
- Level: Second
- Dimensions: 11.00 x 10.00
Dining room
- Level: First
- Dimensions: 14.00 x 11.00
Dining room
- Level: First
- Dimensions: 14.00 x 11.00
Kitchen
- Level: First
- Dimensions: 11.00 x 11.00
Kitchen
- Level: First
- Dimensions: 11.00 x 11.00
Living room
- Level: First
- Dimensions: 19.00 x 13.00
Living room
- Level: First
- Dimensions: 19.00 x 13.00
Other
- Level: Third
- Dimensions: 13.00 x 13.00
Other
- Level: Third
- Dimensions: 13.00 x 13.00
Heating
- Gas, Forced Air
Cooling
- Central Air
Appliances
- Included: Dryer, Dishwasher, Gas Oven, Gas Range, Gas Water Heater, Microwave, Refrigerator, Washer
- Laundry: In Basement
Features
- Attic, Cedar Closet(s), Ceiling Fan(s), Separate/Formal Dining Room, Entrance Foyer, Eat-in Kitchen, Separate/Formal Living Room, Pantry, Quartz Counters, Natural Woodwork
- Flooring: Ceramic Tile, Hardwood, Tile, Varies
- Basement: Full
- Has fireplace: No
Interior area
- Total structure area: 1,528
- Total interior livable area: 1,528 sqft
Property
Parking
- Total spaces: 2
- Parking features: Detached, Garage, Garage Door Opener
- Garage spaces: 2
Features
- Levels: Two
- Stories: 2
- Patio & porch: Patio
- Exterior features: Concrete Driveway, Fully Fenced, Patio
- Fencing: Full
Lot
- Size: 3,959 sqft
- Dimensions: 36 x 110
- Features: Near Public Transit, Rectangular, Rectangular Lot, Residential Lot
Details
- Parcel number: 1464010665500001006000
- Special conditions: Standard
Construction
Type & style
- Home type: SingleFamily
- Architectural style: Colonial,Two Story
- Property subtype: Single Family Residence
Materials
- Brick, Copper Plumbing
- Foundation: Poured
- Roof: Asphalt
Condition
- Resale
- Year built: 1920
Utilities & green energy
- Electric: Circuit Breakers
- Sewer: Connected
- Water: Connected, Public
- Utilities for property: High Speed Internet Available, Sewer Connected, Water Connected
Community & neighborhood
Location
- Region: Buffalo
Other
Other facts
- Listing terms: Cash,Conventional,FHA,VA Loan
Price history
| Date | Event | Price |
|---|---|---|
| 8/15/2025 | Sold | $350,000+21.1%$229/sqft |
Source: | ||
| 7/31/2025 | Pending sale | $289,000$189/sqft |
Source: | ||
| 7/31/2025 | Listing removed | $289,000$189/sqft |
Source: | ||
| 6/13/2025 | Pending sale | $289,000$189/sqft |
Source: | ||
| 6/2/2025 | Listed for sale | $289,000+175.2%$189/sqft |
Source: | ||
Public tax history
| Year | Property taxes | Tax assessment |
|---|---|---|
| 2024 | -- | $51,700 |
| 2023 | -- | $51,700 |
| 2022 | -- | $51,700 |
Find assessor info on the county website
Neighborhood: Kenmore
Nearby schools
GreatSchools rating
- 4/10Herbert Hoover Elementary SchoolGrades: K-5Distance: 0.7 mi
- 5/10Kenmore West Senior High SchoolGrades: 8-12Distance: 0.3 mi
- 6/10Herbert Hoover Middle SchoolGrades: 5-7Distance: 0.8 mi
Schools provided by the listing agent
- District: Kenmore-Tonawanda Union Free District
Source: NYSAMLSs. This data may not be complete. We recommend contacting the local school district to confirm school assignments for this home.

