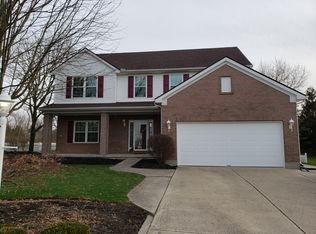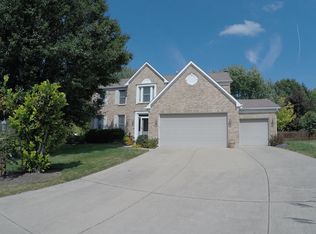Sold for $410,500 on 04/18/24
$410,500
25 Reed Rd, Springboro, OH 45066
4beds
2,475sqft
Single Family Residence
Built in 1994
0.27 Acres Lot
$426,700 Zestimate®
$166/sqft
$2,666 Estimated rent
Home value
$426,700
$405,000 - $448,000
$2,666/mo
Zestimate® history
Loading...
Owner options
Explore your selling options
What's special
Welcome Home to this meticulously cared-for residence in the sought-after Brookside community. This home is a true gem, boasting 4 bedrooms, 2 full bathrooms, 2 half bathrooms, and 2475 square feet of inviting living space. The main level features a cohesive flow between the living room, dining room, and an eat-in kitchen that opens to a cozy family room, enhanced with granite countertops, stainless steel appliances, and modern backsplash. Upstairs, you will discover the primary bedroom with an en-suite bathroom and walk-in closet, three additional sizable bedrooms, a convenient full bathroom, and an oversized storage closet. The spacious basement is a highlight, with new LVP flooring, glass block windows, a wet bar, a half bathroom, plus an additional 22x13 area for storage and laundry. Outdoor living is a delight, with an oversized deck and a flat backyard ideal for entertaining or play. Recent updates include AC unit 2020, Water Heater 2017, and Sump Pump 2023. Conveniently located near parks, shopping, and dining. Don't miss out on making this dream home yours. Schedule your showing today!
Zillow last checked: 8 hours ago
Listing updated: April 19, 2024 at 10:51am
Listed by:
Vince Evans (937)436-2700,
Irongate Inc.,
Hayley Evans 937-219-1129,
Irongate Inc.
Bought with:
Kimberly Staub, 2020008087
Coldwell Banker Heritage
Source: DABR MLS,MLS#: 906910 Originating MLS: Dayton Area Board of REALTORS
Originating MLS: Dayton Area Board of REALTORS
Facts & features
Interior
Bedrooms & bathrooms
- Bedrooms: 4
- Bathrooms: 4
- Full bathrooms: 2
- 1/2 bathrooms: 2
- Main level bathrooms: 1
Primary bedroom
- Level: Second
- Dimensions: 22 x 11
Bedroom
- Level: Second
- Dimensions: 13 x 11
Bedroom
- Level: Second
- Dimensions: 12 x 11
Bedroom
- Level: Second
- Dimensions: 13 x 10
Bonus room
- Level: Basement
- Dimensions: 20 x 24
Dining room
- Level: Main
- Dimensions: 13 x 10
Family room
- Level: Main
- Dimensions: 13 x 16
Kitchen
- Features: Eat-in Kitchen
- Level: Main
- Dimensions: 17 x 11
Heating
- Forced Air, Natural Gas
Cooling
- Central Air
Appliances
- Included: Dishwasher, Microwave, Refrigerator, Gas Water Heater
Features
- Wet Bar, Granite Counters, Kitchen/Family Room Combo, Pantry, Remodeled, Bar, Walk-In Closet(s)
- Basement: Full,Partially Finished
- Number of fireplaces: 1
- Fireplace features: One
Interior area
- Total structure area: 2,475
- Total interior livable area: 2,475 sqft
Property
Parking
- Total spaces: 2
- Parking features: Attached, Garage, Two Car Garage, Garage Door Opener
- Attached garage spaces: 2
Features
- Levels: Two
- Stories: 2
- Patio & porch: Deck, Patio
- Exterior features: Deck, Patio
Lot
- Size: 0.27 Acres
- Dimensions: 75 x 155
Details
- Parcel number: 05333040070
- Zoning: Residential
- Zoning description: Residential
Construction
Type & style
- Home type: SingleFamily
- Property subtype: Single Family Residence
Materials
- Vinyl Siding
Condition
- Year built: 1994
Utilities & green energy
- Water: Public
- Utilities for property: Water Available
Community & neighborhood
Location
- Region: Springboro
- Subdivision: Brookside 5
HOA & financial
HOA
- Has HOA: Yes
- HOA fee: $300 annually
Other
Other facts
- Listing terms: Conventional,VA Loan
Price history
| Date | Event | Price |
|---|---|---|
| 4/18/2024 | Sold | $410,500+2.7%$166/sqft |
Source: | ||
| 3/17/2024 | Pending sale | $399,900$162/sqft |
Source: DABR MLS #906910 Report a problem | ||
| 3/15/2024 | Listed for sale | $399,900+164.5%$162/sqft |
Source: DABR MLS #906910 Report a problem | ||
| 4/6/1995 | Sold | $151,200+446.8%$61/sqft |
Source: Public Record Report a problem | ||
| 7/26/1994 | Sold | $27,650$11/sqft |
Source: Public Record Report a problem | ||
Public tax history
| Year | Property taxes | Tax assessment |
|---|---|---|
| 2024 | $4,780 +14.9% | $122,400 +25.3% |
| 2023 | $4,160 +1.5% | $97,680 0% |
| 2022 | $4,098 +7.5% | $97,681 |
Find assessor info on the county website
Neighborhood: 45066
Nearby schools
GreatSchools rating
- 6/10Five Points ElementaryGrades: 2-5Distance: 0.7 mi
- 7/10Springboro Intermediate SchoolGrades: 6Distance: 2.9 mi
- 9/10Springboro High SchoolGrades: 9-12Distance: 4.1 mi
Schools provided by the listing agent
- District: Springboro
Source: DABR MLS. This data may not be complete. We recommend contacting the local school district to confirm school assignments for this home.
Get a cash offer in 3 minutes
Find out how much your home could sell for in as little as 3 minutes with a no-obligation cash offer.
Estimated market value
$426,700
Get a cash offer in 3 minutes
Find out how much your home could sell for in as little as 3 minutes with a no-obligation cash offer.
Estimated market value
$426,700

