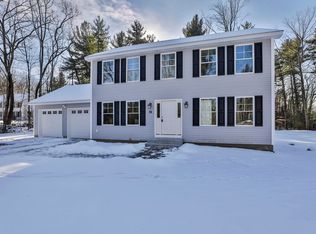Closed
Listed by:
Dan Heroy,
Cook & Cook Real Estate Group LLC Cell:603-398-3969,
Tom Cook,
Cook & Cook Real Estate Group LLC
Bought with: KW Coastal and Lakes & Mountains Realty
$550,000
25 Rocky Pond Road, Brookline, NH 03033
3beds
1,818sqft
Single Family Residence
Built in 1972
1 Acres Lot
$553,600 Zestimate®
$303/sqft
$3,650 Estimated rent
Home value
$553,600
$509,000 - $598,000
$3,650/mo
Zestimate® history
Loading...
Owner options
Explore your selling options
What's special
Charming Cape home on a secluded acre lot in Brookline, NH! Nestled on a wooded lot with plenty of open space for gardens and play too, this delightful 3 bedroom, 2 bathroom Cape Cod-style residence offers comfortable living space with many charming features. Built in 1972, but recently completely updated and by remodeled, the home has a spacious and intuitive layout providing ample space for both relaxation and entertainment. The home has a one-car under attached garage, ensuring convenient parking. Inside, you'll find tastefully updated kitchen and bathrooms, including an attractive tiled bathroom shower, newly renovated living space throughout, and a full unfinished basement offering potential for additional space or storage. The home is equipped with newer (2021) appliances, plumbing, furnace, hot water heater, roof, chimney, and many more updates and renovations - too many to list! Come check it out in person. Easy to show. Quick closing possible.
Zillow last checked: 8 hours ago
Listing updated: November 06, 2025 at 10:52am
Listed by:
Dan Heroy,
Cook & Cook Real Estate Group LLC Cell:603-398-3969,
Tom Cook,
Cook & Cook Real Estate Group LLC
Bought with:
Heather Kelly
KW Coastal and Lakes & Mountains Realty
Source: PrimeMLS,MLS#: 5039205
Facts & features
Interior
Bedrooms & bathrooms
- Bedrooms: 3
- Bathrooms: 2
- Full bathrooms: 1
- 3/4 bathrooms: 1
Heating
- Propane, Baseboard, Gas Heater, Hot Water
Cooling
- None
Appliances
- Included: Dishwasher, Microwave, Gas Range, Refrigerator
Features
- Ceiling Fan(s)
- Flooring: Carpet, Tile, Wood
- Basement: Concrete,Interior Stairs,Storage Space,Unfinished,Interior Entry
- Has fireplace: Yes
- Fireplace features: Wood Burning
Interior area
- Total structure area: 2,546
- Total interior livable area: 1,818 sqft
- Finished area above ground: 1,818
- Finished area below ground: 0
Property
Parking
- Total spaces: 1
- Parking features: Gravel, Driveway, Garage, Off Street, On Site, Unpaved, Attached
- Garage spaces: 1
- Has uncovered spaces: Yes
Features
- Levels: 1.75
- Stories: 1
- Exterior features: Shed
Lot
- Size: 1 Acres
- Features: Level, Sloped, Rural
Details
- Parcel number: BRKLM0000FL000066S000000
- Zoning description: RESIDE
Construction
Type & style
- Home type: SingleFamily
- Architectural style: Cape
- Property subtype: Single Family Residence
Materials
- Vinyl Siding
- Foundation: Concrete
- Roof: Asphalt Shingle
Condition
- New construction: No
- Year built: 1972
Utilities & green energy
- Electric: Circuit Breakers
- Sewer: Drywell, Private Sewer, Septic Tank
- Utilities for property: Propane
Community & neighborhood
Security
- Security features: Smoke Detector(s)
Location
- Region: Brookline
Price history
| Date | Event | Price |
|---|---|---|
| 11/6/2025 | Sold | $550,000-2.7%$303/sqft |
Source: | ||
| 8/29/2025 | Price change | $565,000-2.4%$311/sqft |
Source: | ||
| 6/11/2025 | Price change | $579,000-1.7%$318/sqft |
Source: | ||
| 5/26/2025 | Price change | $589,000-1.7%$324/sqft |
Source: | ||
| 5/9/2025 | Price change | $599,000-4.2%$329/sqft |
Source: | ||
Public tax history
| Year | Property taxes | Tax assessment |
|---|---|---|
| 2024 | $8,811 +9.2% | $389,700 +0.4% |
| 2023 | $8,067 +4% | $388,200 +48.7% |
| 2022 | $7,757 +9% | $261,000 +2% |
Find assessor info on the county website
Neighborhood: 03033
Nearby schools
GreatSchools rating
- 6/10Richard Maghakian Memorial SchoolGrades: PK-3Distance: 1 mi
- 7/10Hollis-Brookline Middle SchoolGrades: 7-8Distance: 2.8 mi
- 9/10Hollis-Brookline High SchoolGrades: 9-12Distance: 2.7 mi
Schools provided by the listing agent
- District: Hollis-Brookline Sch Dst
Source: PrimeMLS. This data may not be complete. We recommend contacting the local school district to confirm school assignments for this home.

Get pre-qualified for a loan
At Zillow Home Loans, we can pre-qualify you in as little as 5 minutes with no impact to your credit score.An equal housing lender. NMLS #10287.
