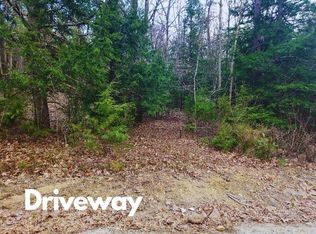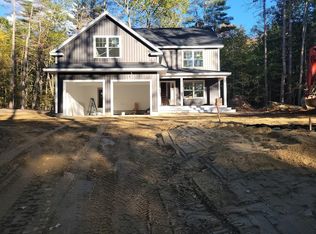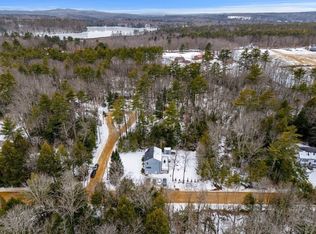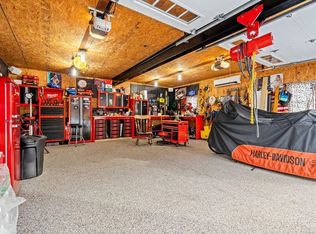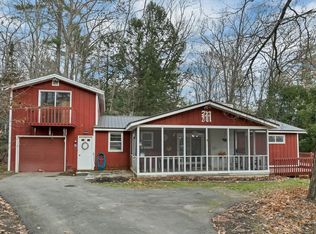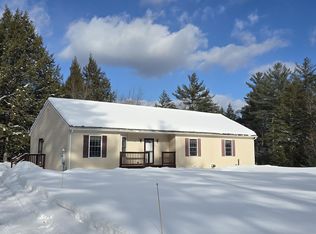First time on the market and loaded with potential, featuring 5 Bedrooms and 1.5 Baths and a spacious layout, this home offers an exciting opportunity to create your dream space or a possible investment. House sits privately on 13.6 acres and has over 2,000 feet of road frontage spanning from Vail road to Shackford Corner. New boiler was recently installed and has a 3 bedroom septic. Partially finished basement would make a nice in-law living area or a space for your business of hobbies. Additional detached oversized garage for your toys. Property is located in the southern part of the lakes region and a short ride to Route2 126 and 28 for easy commuting.
Active under contract
Listed by:
Jennifer Nolin,
RE/MAX Innovative Bayside Cell:603-556-2009
$529,900
25 Vail Road, Barnstead, NH 03225
3beds
2,389sqft
Est.:
Single Family Residence
Built in 1986
13.6 Acres Lot
$509,000 Zestimate®
$222/sqft
$-- HOA
What's special
Detached garageNew boilerSpacious layoutPartially finished basementFull of character
- 264 days |
- 37 |
- 3 |
Zillow last checked: 8 hours ago
Listing updated: October 28, 2025 at 08:07am
Listed by:
Jennifer Nolin,
RE/MAX Innovative Bayside Cell:603-556-2009
Source: PrimeMLS,MLS#: 5041010
Facts & features
Interior
Bedrooms & bathrooms
- Bedrooms: 3
- Bathrooms: 2
- Full bathrooms: 1
- 1/2 bathrooms: 1
Heating
- Oil, Wood
Cooling
- None
Appliances
- Included: Gas Range
Features
- Flooring: Carpet, Wood, Vinyl Plank
- Basement: Concrete Floor,Daylight,Partially Finished,Walkout,Interior Access,Exterior Entry,Walk-Out Access
Interior area
- Total structure area: 3,419
- Total interior livable area: 2,389 sqft
- Finished area above ground: 2,389
- Finished area below ground: 0
Property
Parking
- Total spaces: 2
- Parking features: Dirt
- Garage spaces: 2
Features
- Levels: Two
- Stories: 2
- Patio & porch: Screened Porch
- Exterior features: Deck
- Waterfront features: Beach Access, Lake Access
- Body of water: Suncook Lake
- Frontage length: Road frontage: 2072
Lot
- Size: 13.6 Acres
- Features: Corner Lot, Country Setting, Wooded
Details
- Parcel number: BRNDM00011L000006S000000
- Zoning description: 101 RE
Construction
Type & style
- Home type: SingleFamily
- Architectural style: Contemporary
- Property subtype: Single Family Residence
Materials
- Wood Frame
- Foundation: Concrete
- Roof: Metal,Shingle
Condition
- New construction: No
- Year built: 1986
Utilities & green energy
- Electric: Circuit Breakers
- Sewer: Leach Field, Septic Tank
- Utilities for property: Cable, Telephone at Site
Community & HOA
Location
- Region: Center Barnstead
Financial & listing details
- Price per square foot: $222/sqft
- Tax assessed value: $459,753
- Annual tax amount: $7,009
- Date on market: 5/15/2025
- Exclusions: Some perennials.
- Road surface type: Dirt, Paved
Estimated market value
$509,000
$484,000 - $534,000
$3,480/mo
Price history
Price history
| Date | Event | Price |
|---|---|---|
| 8/1/2025 | Price change | $529,900-5.2%$222/sqft |
Source: | ||
| 6/28/2025 | Price change | $559,000-1.8%$234/sqft |
Source: | ||
| 6/5/2025 | Price change | $569,000-1.7%$238/sqft |
Source: | ||
| 5/15/2025 | Listed for sale | $579,000$242/sqft |
Source: | ||
Public tax history
Public tax history
| Year | Property taxes | Tax assessment |
|---|---|---|
| 2024 | $7,499 +13.7% | $459,753 0% |
| 2023 | $6,598 +17.2% | $459,775 +76.4% |
| 2022 | $5,630 -1.7% | $260,632 0% |
Find assessor info on the county website
BuyAbility℠ payment
Est. payment
$3,216/mo
Principal & interest
$2532
Property taxes
$499
Home insurance
$185
Climate risks
Neighborhood: 03225
Nearby schools
GreatSchools rating
- 5/10Barnstead Elementary SchoolGrades: PK-8Distance: 1.4 mi
- 4/10Prospect Mountain High SchoolGrades: 9-12Distance: 5.9 mi
- NAProspect Mountain High SchoolGrades: 9-12Distance: 5.9 mi
Schools provided by the listing agent
- Elementary: Barnstead Elementary School
- High: Prospect Mountain High School
- District: Barnstead Sch District SAU #86
Source: PrimeMLS. This data may not be complete. We recommend contacting the local school district to confirm school assignments for this home.
