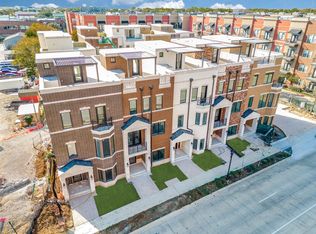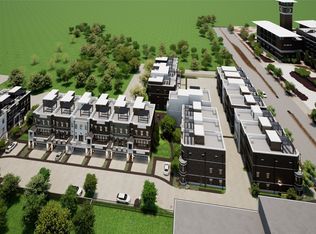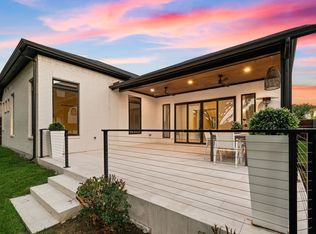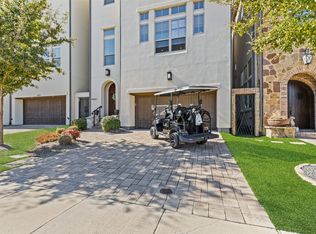Welcome to The Grapevine Brownstones Phase 2! This new construction Monticello plan presents a limited opportunity to own a luxury Lock and Leave Residence in the heart of Grapevine across from Hotel Vin, steps from Historic Main St, Peace Plaza, Harvest Hall and The Grapevine REC. A short walk across Dallas Rd to the TEX Rail which will drop you at DFW Airport or Ft. Worth and the The Grapevine Vintage RR with special excursion including the Stockyards and the Christmas Train. This beautiful Residence is 4 stories with 3 bdrm, 3.5 bath, 2 car garage and the 4th floor rooftop patio. Amenities include 12 foot ceilings in the kitchen and living room, luxurious showers, and a unique 2nd floor balcony off the kitchen that faces one of only two courtyards in the community. Enjoy easy access to many of the special events Grapevine offers including Main St Days, Grapefest, and all that comes with being The Christmas Capital of Texas. Walking is easy with a 75 Walkscore and also quick access to highways, Southlake Town Square, and DFW Airport. This home will be built elevator ready and the buyer can choose to add after closing. Expected completion is 4th qtr 2026.
New construction
$1,435,000
250 E Dallas Rd #124, Grapevine, TX 76051
3beds
2,638sqft
Est.:
Condominium
Built in 2026
-- sqft lot
$1,393,000 Zestimate®
$544/sqft
$400/mo HOA
What's special
Luxurious showers
- 196 days |
- 526 |
- 12 |
Zillow last checked: 8 hours ago
Listing updated: November 17, 2025 at 06:19am
Listed by:
Laura Cavalle Beck 0381682 817-368-0280,
Sundance Real Estate, LLC 817-368-0280
Source: NTREIS,MLS#: 21000328
Tour with a local agent
Facts & features
Interior
Bedrooms & bathrooms
- Bedrooms: 3
- Bathrooms: 4
- Full bathrooms: 3
- 1/2 bathrooms: 1
Primary bedroom
- Features: En Suite Bathroom
- Level: Second
- Dimensions: 0 x 0
Bedroom
- Level: First
- Dimensions: 0 x 0
Bedroom
- Level: Third
- Dimensions: 0 x 0
Primary bathroom
- Level: Second
- Dimensions: 0 x 0
Family room
- Level: Second
- Dimensions: 0 x 0
Kitchen
- Level: Second
- Dimensions: 0 x 0
Living room
- Level: Second
- Dimensions: 0 x 0
Heating
- Natural Gas
Cooling
- Central Air
Appliances
- Included: Double Oven, Dishwasher, Disposal, Microwave, Tankless Water Heater
Features
- Cable TV
- Flooring: Carpet, Engineered Hardwood, Marble, Tile
- Has basement: No
- Has fireplace: No
Interior area
- Total interior livable area: 2,638 sqft
Video & virtual tour
Property
Parking
- Total spaces: 4
- Parking features: Garage
- Attached garage spaces: 2
- Carport spaces: 2
- Covered spaces: 4
Features
- Levels: Three Or More
- Stories: 3
- Exterior features: Courtyard
- Pool features: None
Lot
- Size: 1,611.72 Square Feet
Details
- Parcel number: 03852067
- Other equipment: Varies by Unit
Construction
Type & style
- Home type: Condo
- Architectural style: Traditional
- Property subtype: Condominium
- Attached to another structure: Yes
Materials
- Brick
- Foundation: Other
- Roof: Other
Condition
- New construction: Yes
- Year built: 2026
Utilities & green energy
- Sewer: Public Sewer
- Water: Public
- Utilities for property: Natural Gas Available, Sewer Available, Separate Meters, Water Available, Cable Available
Community & HOA
Community
- Subdivision: Hasten Addtn
HOA
- Has HOA: Yes
- Amenities included: Maintenance Front Yard
- Services included: Insurance, Maintenance Grounds
- HOA fee: $400 monthly
- HOA name: Accelerated Mortgage
- HOA phone: 972-372-0752
Location
- Region: Grapevine
Financial & listing details
- Price per square foot: $544/sqft
- Date on market: 7/15/2025
- Cumulative days on market: 235 days
- Listing terms: Cash,Conventional
Estimated market value
$1,393,000
$1.32M - $1.46M
$4,552/mo
Price history
Price history
| Date | Event | Price |
|---|---|---|
| 10/14/2025 | Price change | $1,435,000+1.1%$544/sqft |
Source: NTREIS #21000328 Report a problem | ||
| 7/15/2025 | Listed for sale | $1,419,500$538/sqft |
Source: NTREIS #21000328 Report a problem | ||
Public tax history
Public tax history
Tax history is unavailable.BuyAbility℠ payment
Est. payment
$10,057/mo
Principal & interest
$7122
Property taxes
$2033
Other costs
$902
Climate risks
Neighborhood: Historic Downtown
Nearby schools
GreatSchools rating
- 6/10Cannon Elementary SchoolGrades: PK-5Distance: 0.8 mi
- 6/10Grapevine Middle SchoolGrades: 6-8Distance: 0.9 mi
- 7/10Colleyville Heritage High SchoolGrades: 9-12Distance: 3.4 mi
Schools provided by the listing agent
- Elementary: Cannon
- Middle: Grapevine
- High: Colleyville Heritage
- District: Grapevine-Colleyville ISD
Source: NTREIS. This data may not be complete. We recommend contacting the local school district to confirm school assignments for this home.
- Loading
- Loading




