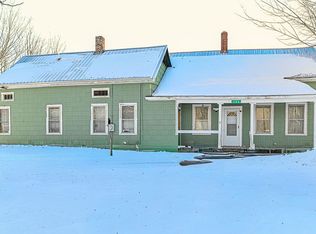Closed
$460,000
250 Lower Cross Road, Lebanon, ME 04027
3beds
1,550sqft
Single Family Residence
Built in ----
2.8 Acres Lot
$461,000 Zestimate®
$297/sqft
$2,739 Estimated rent
Home value
$461,000
$420,000 - $507,000
$2,739/mo
Zestimate® history
Loading...
Owner options
Explore your selling options
What's special
Tucked away on a private lot, this beautifully updated post and beam home offers the perfect mix of rustic charm and contemporary comfort. Light and bright ceilings with exposed beams and a striking center chimney fireplace create a warm, inviting atmosphere, while a wall of south-facing windows fills the home with natural light throughout the day.
The thoughtfully designed layout includes three bedrooms, with a convenient first-floor option—ideal for guests, remote work, or single-level living. Upstairs, two additional bedrooms and full bathroom provide quiet, cozy retreats.
The recently renovated kitchen is a true centerpiece, featuring a large center island with seating, modern finishes, and plenty of space for cooking and entertaining. Open-concept living and dining areas flow effortlessly, making gatherings both comfortable and stylish.
Step outside to enjoy peaceful surroundings with room to garden, entertain, or relax by the fire pit in the large, level yard.
A rare opportunity—schedule your private showing today!
Showings start on Wednesday, August 6th. Or come by the open houses on Friday,August 8th 4:30 - 6 PM and Saturday, August 9th 10 AM - 12 PM!
Zillow last checked: 8 hours ago
Listing updated: October 25, 2025 at 06:37am
Listed by:
Coldwell Banker Realty 603-334-1900
Bought with:
Breakwater Realty Group, LLC
Source: Maine Listings,MLS#: 1632825
Facts & features
Interior
Bedrooms & bathrooms
- Bedrooms: 3
- Bathrooms: 2
- Full bathrooms: 2
Bedroom 1
- Level: First
Bedroom 2
- Level: Second
Bedroom 3
- Level: Second
Kitchen
- Level: First
Laundry
- Level: First
Living room
- Level: First
Heating
- Heat Pump
Cooling
- Heat Pump
Appliances
- Included: Dishwasher, Microwave, Electric Range, Refrigerator
Features
- 1st Floor Bedroom, Bathtub
- Flooring: Vinyl, Wood
- Basement: None
- Number of fireplaces: 1
Interior area
- Total structure area: 1,550
- Total interior livable area: 1,550 sqft
- Finished area above ground: 1,550
- Finished area below ground: 0
Property
Parking
- Parking features: Common, Gravel, 5 - 10 Spaces
Features
- Has view: Yes
- View description: Trees/Woods
Lot
- Size: 2.80 Acres
- Features: Rural, Open Lot, Right of Way, Wooded
Details
- Parcel number: LBNNMR07L084A
- Zoning: Residential
Construction
Type & style
- Home type: SingleFamily
- Architectural style: Other
- Property subtype: Single Family Residence
Materials
- Wood Frame, Wood Siding
- Foundation: Slab
- Roof: Shingle
Utilities & green energy
- Electric: Circuit Breakers
- Sewer: Private Sewer
- Water: Private, Well
Community & neighborhood
Location
- Region: Lebanon
Other
Other facts
- Road surface type: Paved
Price history
| Date | Event | Price |
|---|---|---|
| 10/25/2025 | Pending sale | $464,900+1.1%$300/sqft |
Source: | ||
| 10/24/2025 | Sold | $460,000-1.1%$297/sqft |
Source: | ||
| 9/27/2025 | Contingent | $464,900$300/sqft |
Source: | ||
| 9/8/2025 | Price change | $464,900-2.1%$300/sqft |
Source: | ||
| 8/6/2025 | Price change | $474,900+9.2%$306/sqft |
Source: | ||
Public tax history
| Year | Property taxes | Tax assessment |
|---|---|---|
| 2024 | $1,991 +3.3% | $209,589 |
| 2023 | $1,928 -31.6% | $209,589 +14.2% |
| 2022 | $2,818 +1.7% | $183,600 |
Find assessor info on the county website
Neighborhood: 04027
Nearby schools
GreatSchools rating
- 9/10Hanson SchoolGrades: K-3Distance: 1.4 mi
- 3/10Noble Middle SchoolGrades: 6-7Distance: 8 mi
- 6/10Noble High SchoolGrades: 8-12Distance: 8.1 mi
Get pre-qualified for a loan
At Zillow Home Loans, we can pre-qualify you in as little as 5 minutes with no impact to your credit score.An equal housing lender. NMLS #10287.
