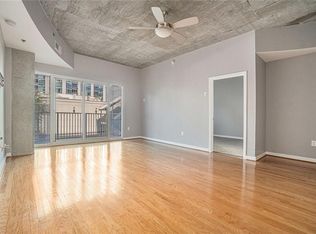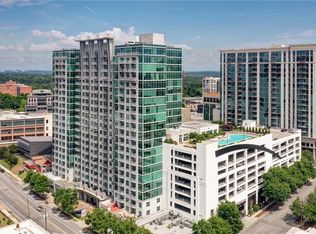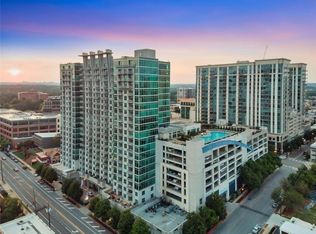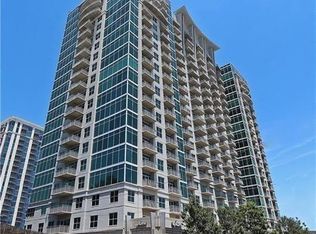Closed
$403,000
250 Pharr Rd #905, Atlanta, GA 30305
2beds
1,158sqft
Condominium, Residential
Built in 2004
-- sqft lot
$399,600 Zestimate®
$348/sqft
$2,657 Estimated rent
Home value
$399,600
$368,000 - $436,000
$2,657/mo
Zestimate® history
Loading...
Owner options
Explore your selling options
What's special
Sleek and sophisticated city living in the heart of Buckhead. This beautifully maintained 2-bedroom residence in the sought-after Eclipse building offers city views through floor-to-ceiling windows that fill the space with natural light. The open-concept layout showcases wood floors, a modern kitchen with granite countertops and stainless steel appliances, and a private balcony—perfect for morning coffee or evening unwinding. Both spacious bedrooms feature updated en-suite baths and generous walk-in closets. 2 deeded parking spaces are conveniently located on the same level as the unit. High-Speed Internet included in HOA! Enjoy resort-style amenities including a rooftop pool, 24-hour concierge, state-of-the-art fitness center, clubroom, and business center. Located just steps from the Shops at Buckhead, top dining spots like Umi and Yeppa, and essentials like Whole Foods and Trader Joe’s. Enjoy walkable access to upscale fitness studios, chic coffee shops, and vibrant nightlife—all right outside your door. This is the ultimate blend of luxury, lifestyle, and location. Get $2500 lender credits with Eric Rothberg at Highland Mortgage!
Zillow last checked: 8 hours ago
Listing updated: July 22, 2025 at 10:57pm
Listing Provided by:
Joe Rigoli,
Compass
Bought with:
Samantha Jones, 355016
Keller Williams North Atlanta
Source: FMLS GA,MLS#: 7557453
Facts & features
Interior
Bedrooms & bathrooms
- Bedrooms: 2
- Bathrooms: 2
- Full bathrooms: 2
- Main level bathrooms: 2
- Main level bedrooms: 2
Primary bedroom
- Features: Double Master Bedroom, Roommate Floor Plan
- Level: Double Master Bedroom, Roommate Floor Plan
Bedroom
- Features: Double Master Bedroom, Roommate Floor Plan
Primary bathroom
- Features: Tub/Shower Combo
Dining room
- Features: Open Concept
Kitchen
- Features: Stone Counters, View to Family Room
Heating
- Central
Cooling
- Ceiling Fan(s), Central Air
Appliances
- Included: Dishwasher, Disposal, Electric Range, ENERGY STAR Qualified Appliances, Refrigerator, Washer, Dryer, Microwave
- Laundry: Laundry Room
Features
- High Ceilings 10 ft Main, High Speed Internet, Elevator, Entrance Foyer, Walk-In Closet(s)
- Flooring: Hardwood, Carpet
- Windows: Double Pane Windows
- Basement: None
- Has fireplace: No
- Fireplace features: None
- Common walls with other units/homes: 2+ Common Walls
Interior area
- Total structure area: 1,158
- Total interior livable area: 1,158 sqft
- Finished area above ground: 1,158
- Finished area below ground: 0
Property
Parking
- Total spaces: 2
- Parking features: Assigned, Covered, Garage
- Garage spaces: 2
Features
- Levels: One
- Stories: 1
- Patio & porch: Deck
- Exterior features: Gas Grill, Lighting, Balcony, Courtyard
- Pool features: In Ground
- Spa features: Community
- Fencing: None
- Has view: Yes
- View description: City
- Waterfront features: None
- Body of water: None
Lot
- Size: 1,176 sqft
- Features: Other
Details
- Additional structures: Outdoor Kitchen
- Parcel number: 17 009900071478
- Other equipment: None
- Horse amenities: None
Construction
Type & style
- Home type: Condo
- Architectural style: Contemporary
- Property subtype: Condominium, Residential
- Attached to another structure: Yes
Materials
- Concrete
- Foundation: See Remarks
- Roof: Other
Condition
- Updated/Remodeled
- New construction: No
- Year built: 2004
Utilities & green energy
- Electric: 220 Volts
- Sewer: Public Sewer
- Water: Public
- Utilities for property: Cable Available, Electricity Available, Phone Available, Sewer Available, Water Available
Green energy
- Energy efficient items: Appliances, HVAC, Windows, Water Heater, Thermostat
- Energy generation: None
Community & neighborhood
Security
- Security features: Key Card Entry, Intercom
Community
- Community features: Barbecue, Business Center, Concierge, Meeting Room, Catering Kitchen, Homeowners Assoc, Public Transportation, Dog Park, Fitness Center, Pool, Near Public Transport, Near Shopping
Location
- Region: Atlanta
- Subdivision: Eclipse
HOA & financial
HOA
- Has HOA: Yes
- HOA fee: $635 monthly
- Services included: Maintenance Grounds, Maintenance Structure, Receptionist, Trash
Other
Other facts
- Ownership: Condominium
- Road surface type: Asphalt
Price history
| Date | Event | Price |
|---|---|---|
| 7/16/2025 | Sold | $403,000-1.7%$348/sqft |
Source: | ||
| 7/9/2025 | Pending sale | $409,900$354/sqft |
Source: | ||
| 6/10/2025 | Price change | $409,900-3.6%$354/sqft |
Source: | ||
| 4/10/2025 | Listed for sale | $425,000+1.4%$367/sqft |
Source: | ||
| 7/16/2023 | Listing removed | $419,000$362/sqft |
Source: | ||
Public tax history
| Year | Property taxes | Tax assessment |
|---|---|---|
| 2024 | $4,615 +55.3% | $155,080 |
| 2023 | $2,971 -27.4% | $155,080 +10.3% |
| 2022 | $4,093 +4.1% | $140,560 +3% |
Find assessor info on the county website
Neighborhood: Buckhead Village
Nearby schools
GreatSchools rating
- 7/10Garden Hills Elementary SchoolGrades: PK-5Distance: 0.4 mi
- 6/10Sutton Middle SchoolGrades: 6-8Distance: 1.6 mi
- 8/10North Atlanta High SchoolGrades: 9-12Distance: 4.4 mi
Schools provided by the listing agent
- Elementary: Garden Hills
- Middle: Willis A. Sutton
- High: North Atlanta
Source: FMLS GA. This data may not be complete. We recommend contacting the local school district to confirm school assignments for this home.
Get a cash offer in 3 minutes
Find out how much your home could sell for in as little as 3 minutes with a no-obligation cash offer.
Estimated market value$399,600
Get a cash offer in 3 minutes
Find out how much your home could sell for in as little as 3 minutes with a no-obligation cash offer.
Estimated market value
$399,600



