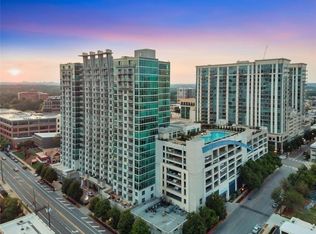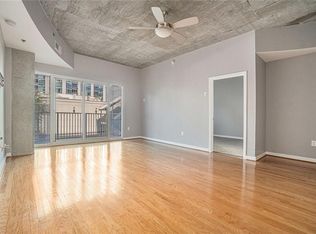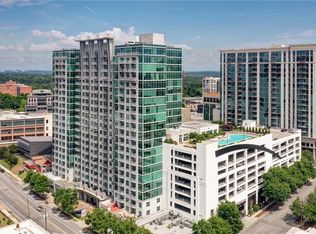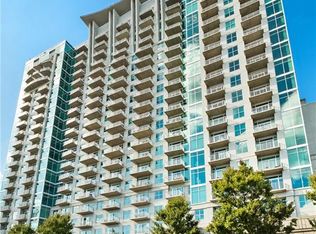Closed
$422,500
250 Pharr Rd APT 1608, Atlanta, GA 30305
2beds
1,060sqft
Condominium, Residential
Built in 2004
-- sqft lot
$394,200 Zestimate®
$399/sqft
$2,457 Estimated rent
Home value
$394,200
$371,000 - $418,000
$2,457/mo
Zestimate® history
Loading...
Owner options
Explore your selling options
What's special
Breath taking home located in the heart of all things Buckhead Village! Corner 2/2 with stunning Northwestern Buckhead skyline view front and center. Spacious split bedroom room-mate style floor plan with open concept living. This home is meticulous and move in ready, with cosmetic updates just having been completed, a must see. Updated interior features (freshly painted interior , new stainless steel appliances, tiled backsplash and painted cabinetry in the kitchen, new lighting through out, new flooring through out the home. Home comes with a same floor storage facility, so you never run out of room. And 2 parking spaces assigned. Residents love the unparalleled amenities of the Eclipse, making it one of Buckhead most prestigious buildings, Eclipse recently completed a gorgeous renovation / update to all Residential corridors and the Owners Amenities area. This new curated decor takes the building to a new level of sophistication. Amenities, include a spacious resort-style rooftop pool w/ panoramic skyline views, lounging area with outdoor gas grills and an amazing, fully-equipped gym with Peloton bikes and yoga studio, a dedicated, on-site 24/7 concierge, secured access throughout, business center, convenience store, club room. Enjoy local high-end luxury retail and destination dining options moments from your front door. And your four legged family members will love Fetch Dog Park across the street. Eclipse Residence #1608 should be on your list!
Zillow last checked: 8 hours ago
Listing updated: January 23, 2024 at 02:09am
Listing Provided by:
CHAD DAVIS,
Ansley Real Estate | Christie's International Real Estate 404-317-1896
Bought with:
Maddie McCorvey, 413046
Engel & Volkers Atlanta
Source: FMLS GA,MLS#: 7306048
Facts & features
Interior
Bedrooms & bathrooms
- Bedrooms: 2
- Bathrooms: 2
- Full bathrooms: 2
- Main level bathrooms: 2
- Main level bedrooms: 2
Primary bedroom
- Features: Master on Main, Roommate Floor Plan, Split Bedroom Plan
- Level: Master on Main, Roommate Floor Plan, Split Bedroom Plan
Bedroom
- Features: Master on Main, Roommate Floor Plan, Split Bedroom Plan
Primary bathroom
- Features: Tub/Shower Combo, Other
Dining room
- Features: Open Concept, Other
Kitchen
- Features: Kitchen Island, View to Family Room, Other
Heating
- Central, Electric, Forced Air, Other
Cooling
- Central Air, Electric, Other
Appliances
- Included: Dishwasher, Disposal, Electric Cooktop, Electric Oven, Microwave, Refrigerator, Other
- Laundry: In Hall, Laundry Room, Other
Features
- High Ceilings 10 ft Main, Walk-In Closet(s), Other
- Flooring: Ceramic Tile, Hardwood
- Windows: None
- Basement: None
- Has fireplace: No
- Fireplace features: None
- Common walls with other units/homes: 2+ Common Walls,End Unit
Interior area
- Total structure area: 1,060
- Total interior livable area: 1,060 sqft
Property
Parking
- Total spaces: 4
- Parking features: Assigned, Attached, Carport, Garage
- Garage spaces: 2
- Carport spaces: 2
- Covered spaces: 4
Accessibility
- Accessibility features: None
Features
- Levels: One
- Stories: 1
- Patio & porch: None
- Exterior features: Balcony, No Dock
- Pool features: In Ground, Salt Water
- Spa features: None
- Fencing: None
- Has view: Yes
- View description: City
- Waterfront features: None
- Body of water: None
Lot
- Features: Other
Details
- Additional structures: None
- Parcel number: 17 009900072740
- Other equipment: None
- Horse amenities: None
Construction
Type & style
- Home type: Condo
- Architectural style: Contemporary
- Property subtype: Condominium, Residential
- Attached to another structure: Yes
Materials
- Other
- Foundation: None
- Roof: Other
Condition
- Resale
- New construction: No
- Year built: 2004
Utilities & green energy
- Electric: Other
- Sewer: Public Sewer
- Water: Public
- Utilities for property: Cable Available, Electricity Available, Phone Available, Sewer Available, Water Available, Other
Green energy
- Energy efficient items: None
- Energy generation: None
Community & neighborhood
Security
- Security features: Fire Alarm, Fire Sprinkler System, Intercom, Key Card Entry, Security Gate, Smoke Detector(s)
Community
- Community features: Business Center, Catering Kitchen, Clubhouse, Fitness Center, Gated, Homeowners Assoc, Near Public Transport, Near Schools, Near Shopping, Pool, Public Transportation
Location
- Region: Atlanta
- Subdivision: Eclipse
HOA & financial
HOA
- Has HOA: Yes
- HOA fee: $536 monthly
- Services included: Door Person, Maintenance Structure, Maintenance Grounds, Reserve Fund
- Association phone: 404-961-7744
Other
Other facts
- Listing terms: Cash,Conventional,FHA,VA Loan
- Ownership: Condominium
- Road surface type: Asphalt
Price history
| Date | Event | Price |
|---|---|---|
| 1/19/2024 | Sold | $422,500-7.1%$399/sqft |
Source: | ||
| 1/10/2024 | Pending sale | $454,900$429/sqft |
Source: | ||
| 1/9/2024 | Listing removed | $454,900$429/sqft |
Source: | ||
| 12/28/2023 | Pending sale | $454,900$429/sqft |
Source: | ||
| 12/20/2023 | Listed for sale | $454,900+9.6%$429/sqft |
Source: | ||
Public tax history
| Year | Property taxes | Tax assessment |
|---|---|---|
| 2024 | $3,448 +40.5% | $145,720 |
| 2023 | $2,454 -18.6% | $145,720 +10.4% |
| 2022 | $3,013 +4.9% | $132,040 +3% |
Find assessor info on the county website
Neighborhood: Buckhead Village
Nearby schools
GreatSchools rating
- 7/10Garden Hills Elementary SchoolGrades: PK-5Distance: 0.4 mi
- 6/10Sutton Middle SchoolGrades: 6-8Distance: 1.6 mi
- 8/10North Atlanta High SchoolGrades: 9-12Distance: 4.4 mi
Schools provided by the listing agent
- Elementary: Garden Hills
- Middle: Willis A. Sutton
- High: North Atlanta
Source: FMLS GA. This data may not be complete. We recommend contacting the local school district to confirm school assignments for this home.
Get a cash offer in 3 minutes
Find out how much your home could sell for in as little as 3 minutes with a no-obligation cash offer.
Estimated market value
$394,200
Get a cash offer in 3 minutes
Find out how much your home could sell for in as little as 3 minutes with a no-obligation cash offer.
Estimated market value
$394,200



