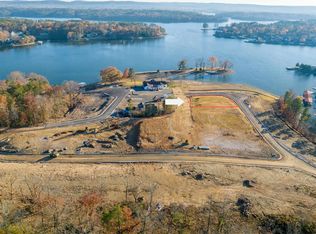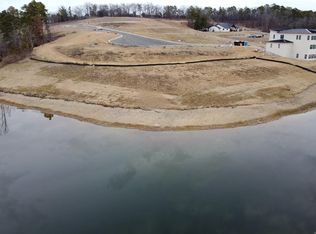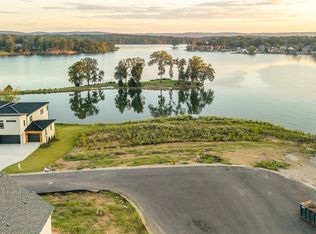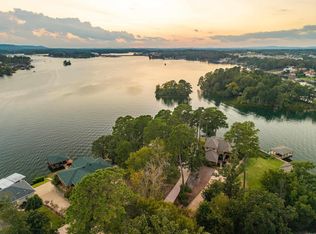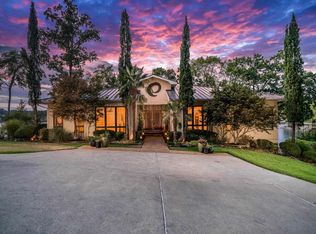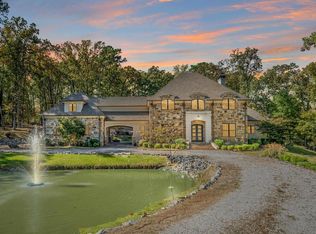Luxury lakefront living on Lake Hamilton! This stunning 3 story home offers 5 spacious bedrooms, 5.1 bathrooms, and 100 feet of lake frontage with gorgeous, expansive views. High-end finishes flow throughout, including a grommet kitchen with double ovens, gas range, large panty, and abundant storage. Built-ins, oversized walk in closets, two laundry rooms (one upstairs and one downstairs), and thoughtful details are found in every room. Perfect for entertaining, this home is designed for both comfort and elegance. Conveniently located just minutes from Oaklawn, shopping, restaurants, and everything Hot Springs has to offer. A true must see! Call today to schedule your showing!
Active
Price cut: $285K (11/11)
$1,990,000
250 Post Point, Hot Springs, AR 71913
5beds
5,350sqft
Est.:
Single Family Residence
Built in 2024
0.32 Acres Lot
$1,913,000 Zestimate®
$372/sqft
$-- HOA
What's special
Lakefront livingTwo laundry roomsAbundant storageSpacious bedroomsHigh-end finishesDouble ovensGas range
- 155 days |
- 460 |
- 23 |
Zillow last checked: 8 hours ago
Listing updated: November 17, 2025 at 10:20pm
Listed by:
Tara Dixon 501-590-5122,
Hot Springs 1st Choice Realty 501-525-1600
Source: CARMLS,MLS#: 25033294
Tour with a local agent
Facts & features
Interior
Bedrooms & bathrooms
- Bedrooms: 5
- Bathrooms: 6
- Full bathrooms: 5
- 1/2 bathrooms: 1
Rooms
- Room types: Formal Living Room, Office/Study, Game Room, Workshop/Craft, Bonus Room, Basement
Dining room
- Features: Separate Dining Room, Eat-in Kitchen, Breakfast Bar
Heating
- Electric
Cooling
- Electric
Appliances
- Included: Double Oven, Microwave, Gas Range, Dishwasher, Disposal, Gas Water Heater
- Laundry: Washer Hookup, Electric Dryer Hookup, Laundry Room
Features
- Wet Bar, Walk-In Closet(s), Built-in Features, Ceiling Fan(s), Walk-in Shower, Kit Counter-Quartz, Pantry, Primary Bedroom Apart
- Flooring: Wood, Tile
- Doors: Insulated Doors
- Windows: Insulated Windows
- Has fireplace: Yes
- Fireplace features: Gas Logs Present
Interior area
- Total structure area: 5,350
- Total interior livable area: 5,350 sqft
Video & virtual tour
Property
Parking
- Total spaces: 3
- Parking features: Garage, Three Car
- Has garage: Yes
Features
- Levels: Three Or More
- Stories: 3
- Patio & porch: Patio, Deck
- Exterior features: Dock
- On waterfront: Yes
- Waterfront features: Dock Available, Dock, Dock - Covered, Boat Slip, Lake Front, Lake
Lot
- Size: 0.32 Acres
- Features: Level, Subdivided, River/Lake Area, Waterfront
Construction
Type & style
- Home type: SingleFamily
- Architectural style: Contemporary
- Property subtype: Single Family Residence
Materials
- Brick, Masonite, Stone
- Foundation: Slab/Crawl Combination
- Roof: Metal,Shingle
Condition
- New construction: No
- Year built: 2024
Utilities & green energy
- Electric: Elec-Municipal (+Entergy)
- Gas: Gas-Natural
- Sewer: Public Sewer
- Water: Public
- Utilities for property: Natural Gas Connected
Green energy
- Energy efficient items: Doors, Ridge Vents/Caps
Community & HOA
Community
- Features: Gated
- Security: Smoke Detector(s)
- Subdivision: Vista Point
HOA
- Has HOA: No
Location
- Region: Hot Springs
Financial & listing details
- Price per square foot: $372/sqft
- Annual tax amount: $6,000
- Date on market: 8/20/2025
- Listing terms: VA Loan,FHA,Conventional,Cash
- Road surface type: Paved
Estimated market value
$1,913,000
$1.82M - $2.01M
$4,552/mo
Price history
Price history
| Date | Event | Price |
|---|---|---|
| 11/11/2025 | Price change | $1,990,000-12.5%$372/sqft |
Source: | ||
| 9/27/2025 | Price change | $2,275,000-4.2%$425/sqft |
Source: | ||
| 8/19/2025 | Listed for sale | $2,375,000$444/sqft |
Source: | ||
| 8/16/2025 | Listing removed | $2,375,000$444/sqft |
Source: | ||
| 7/10/2025 | Price change | $2,375,000+5.6%$444/sqft |
Source: | ||
Public tax history
Public tax history
Tax history is unavailable.BuyAbility℠ payment
Est. payment
$9,210/mo
Principal & interest
$7717
Property taxes
$796
Home insurance
$697
Climate risks
Neighborhood: 71913
Nearby schools
GreatSchools rating
- 4/10Oaklawn STEM Magnet SchoolGrades: PK-6Distance: 2.2 mi
- 5/10Hot Springs High SchoolGrades: 10-12Distance: 1.8 mi
