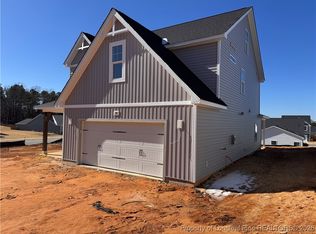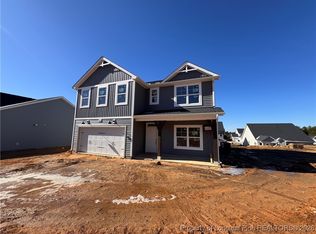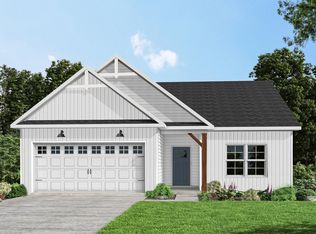Sold for $402,900
$402,900
250 Rough Ridge Trail #73, Aberdeen, NC 28315
4beds
1,854sqft
Single Family Residence
Built in 2025
8,276.4 Square Feet Lot
$402,400 Zestimate®
$217/sqft
$2,348 Estimated rent
Home value
$402,400
$382,000 - $423,000
$2,348/mo
Zestimate® history
Loading...
Owner options
Explore your selling options
What's special
WEYMOUTH. The Weymouth is a ranch-style plan that includes 4 bedrooms and an open-concept living space! Great room with optional gas log fireplace. Open kitchen with spacious dining room, corner pantry, and island with sink overlooking the great room. The gourmet kitchen appliance layout with double wall ovens and cooktop is available. Mud room off the dining room with entry to garage, washer/dryer hook-ups. and optional upper wall cabinets. Large primary suite with tray ceiling option; Primary bath with dual sinks, optional center stacked drawer in vanity, linen closet, walk-in closet, optional window, and 3 tub/shower layout options. Standard option with garden tub and separate shower. Layout option 1 with 36''X60'' shower, linen closet, and private water closet. Layout option 2 with 42''X42'' shower with seat, linen closet, and private water closet 2 additional bedrooms and full bathroom off foyer. 1 additional bedroom by primary suite. Option for a nursery with closet and hallway access option off primary suite in lieu of separate bedroom. Front door with optional transom window and sidelight. 2 car, 3 car, work area, golf cart, and sideload garage options available. 5/4 atrium door option to back patio option in lieu of sliding door.
Zillow last checked: 8 hours ago
Listing updated: 19 hours ago
Listed by:
Scott Lincicome 910-315-7856,
Better Homes and Gardens Real Estate Lifestyle Property Partners
Bought with:
Mark Bergstrom, 301984
Better Homes and Gardens Real Estate Lifestyle Property Partners
Source: Hive MLS,MLS#: 100537294 Originating MLS: Mid Carolina Regional MLS
Originating MLS: Mid Carolina Regional MLS
Facts & features
Interior
Bedrooms & bathrooms
- Bedrooms: 4
- Bathrooms: 2
- Full bathrooms: 2
Primary bedroom
- Level: Primary Living Area
Heating
- Electric, Heat Pump
Cooling
- Central Air
Appliances
- Included: Gas Cooktop, Built-In Microwave, Range, Disposal, Dishwasher
- Laundry: Dryer Hookup, Washer Hookup, Laundry Room
Features
- Master Downstairs, Walk-in Closet(s), High Ceilings, Entrance Foyer, Mud Room, Kitchen Island, Pantry, Walk-in Shower, Walk-In Closet(s)
- Flooring: LVT/LVP, Carpet, Tile
- Basement: None
- Attic: Scuttle
Interior area
- Total structure area: 1,854
- Total interior livable area: 1,854 sqft
Property
Parking
- Total spaces: 2
- Parking features: Garage Faces Front, Attached, Garage Door Opener, Paved
- Attached garage spaces: 2
Features
- Levels: One
- Stories: 1
- Patio & porch: Covered, Porch
- Exterior features: Cluster Mailboxes
- Fencing: None
Lot
- Size: 8,276 sqft
- Dimensions: 65 x 130 x 65 x 126
Details
- Parcel number: 20231096
- Zoning: Aberdeen
- Special conditions: Standard
Construction
Type & style
- Home type: SingleFamily
- Property subtype: Single Family Residence
Materials
- Vinyl Siding
- Foundation: Slab
- Roof: Architectural Shingle
Condition
- New construction: Yes
- Year built: 2025
Utilities & green energy
- Sewer: Public Sewer
- Water: Public
- Utilities for property: Sewer Connected, Water Connected
Community & neighborhood
Location
- Region: Aberdeen
- Subdivision: Bethesda Pines
HOA & financial
HOA
- Has HOA: Yes
- HOA fee: $395 annually
- Amenities included: Dog Park, Picnic Area, Playground, Sidewalks, Trail(s)
- Association name: Taproot Companies
- Association phone: 910-725-6159
Other
Other facts
- Listing agreement: Exclusive Right To Sell
- Listing terms: Cash,Conventional,FHA,VA Loan
- Road surface type: Paved
Price history
| Date | Event | Price |
|---|---|---|
| 2/24/2026 | Sold | $402,900$217/sqft |
Source: | ||
| 10/21/2025 | Contingent | $402,900$217/sqft |
Source: | ||
| 10/21/2025 | Listed for sale | $402,900$217/sqft |
Source: | ||
Public tax history
Tax history is unavailable.
Neighborhood: 28315
Nearby schools
GreatSchools rating
- 1/10Aberdeen Elementary SchoolGrades: PK-5Distance: 3.1 mi
- 6/10Southern Middle SchoolGrades: 6-8Distance: 1.8 mi
- 5/10Pinecrest High SchoolGrades: 9-12Distance: 3.8 mi
Schools provided by the listing agent
- Elementary: Aberdeeen Elementary
- Middle: Southern Middle
- High: Pinecrest High
Source: Hive MLS. This data may not be complete. We recommend contacting the local school district to confirm school assignments for this home.
Get pre-qualified for a loan
At Zillow Home Loans, we can pre-qualify you in as little as 5 minutes with no impact to your credit score.An equal housing lender. NMLS #10287.
Sell for more on Zillow
Get a Zillow Showcase℠ listing at no additional cost and you could sell for .
$402,400
2% more+$8,048
With Zillow Showcase(estimated)$410,448


