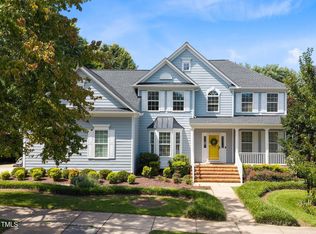Gorgeous, open floor plan with 3 car side entry garage with epoxy floor! First floor guest suite with full bath. Nicely appointed chef's kitchen with large island, NEW stainless appliances, walk in pantry, hardwood flooring, recessed lighting. Large master suite with sitting area, his & her closets, spacious master bathroom w/ tile floor, large vanity, whirlpool tub and walk in shower. Fresh paint, new carpet on second floor. Corner lot within walking distance to greenway access.
This property is off market, which means it's not currently listed for sale or rent on Zillow. This may be different from what's available on other websites or public sources.
