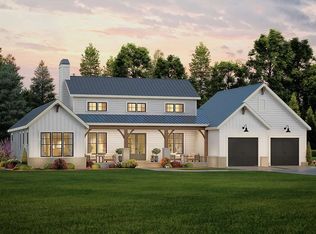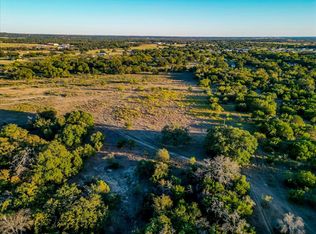Sold
Price Unknown
2500 Thompson Rd, Weatherford, TX 76087
3beds
1,474sqft
Farm, Single Family Residence
Built in 2024
1.95 Acres Lot
$423,800 Zestimate®
$--/sqft
$2,351 Estimated rent
Home value
$423,800
$390,000 - $458,000
$2,351/mo
Zestimate® history
Loading...
Owner options
Explore your selling options
What's special
Modern Farmhouse floor plan with 3 bed 2 bath & oversized attached garage. Paint board & batten design supported by solid cedar stained columns. Easy maintenance with water resistant luxury vinyl plank floors in the common areas, carpet in the bedrooms, & accent tile in baths & laundry. The Kitchen has an eat-at-island with a pop of color on the shaker style cabinetry. Slip thru the barn door in your master bedroom to the ensuite with a high-back soaking tub, all tiled & frameless glass shower +2 separate vanities & walk in closet. Abundant natural light pours through the front to back windows on to a generous sized back porch. Take advantage of NO PAYMENTS while you build with Zeal Home Builders! While quaint in size, this Loretta plan lacks no features a custom home deserves including split bedrooms, large porches, customer cabinetry & closets, Delta faucets, concrete drive, decorative mirrors, wall mounted TV outlets & hardline ethernet ports, SPRAY FOAM insulated walls & more. Builder spared no expense on your 2-car garage fully finished with can lighting & smart MyQ side mount garage motor & auto-lock for extra safety. Find yourself surrounded by privacy and seclusion from the city while still just 5 mins to the Kangaroo Wford High & 15 minutes to the Brazos River for leisure & family fun. No HOA, chickens & horses allowed, metal shops encouraged! Home was 3-phase inspected & a comes with 1-2-10 3rd Party Warranty for your peace of mind. Txt keyword ZHB11 to 88000 for Virtual Tour & builder details. Directions & lot map at www.zhb.homes
Zillow last checked: 8 hours ago
Listing updated: May 27, 2025 at 08:24am
Listed by:
Ryan Zamarron 0690932 (817)382-2110,
Zeal, REALTORS 817-382-2110,
Heather Hood 0780780 682-327-1055,
Zeal, REALTORS
Bought with:
Kris Bergemann
Pinnacle Realty Advisors
Source: NTREIS,MLS#: 20819546
Facts & features
Interior
Bedrooms & bathrooms
- Bedrooms: 3
- Bathrooms: 2
- Full bathrooms: 2
Primary bedroom
- Features: Dual Sinks, Double Vanity, Separate Shower, Walk-In Closet(s)
- Level: First
- Dimensions: 14 x 13
Bedroom
- Features: Ceiling Fan(s), Split Bedrooms
- Level: First
- Dimensions: 11 x 11
Bedroom
- Features: Ceiling Fan(s), Split Bedrooms
- Level: First
- Dimensions: 11 x 11
Dining room
- Level: First
- Dimensions: 12 x 8
Kitchen
- Features: Built-in Features, Eat-in Kitchen, Kitchen Island, Pantry, Stone Counters, Walk-In Pantry
- Level: First
- Dimensions: 15 x 12
Living room
- Features: Fireplace
- Level: First
- Dimensions: 18 x 15
Utility room
- Features: Built-in Features
- Level: First
- Dimensions: 98 x 5
Heating
- Central, Electric, Fireplace(s)
Cooling
- Central Air, Ceiling Fan(s), Electric
Appliances
- Included: Dishwasher, Electric Range, Electric Water Heater, Disposal, Microwave
Features
- Decorative/Designer Lighting Fixtures, Double Vanity, Eat-in Kitchen, Granite Counters, Kitchen Island, Open Floorplan, Other, Pantry, Walk-In Closet(s)
- Flooring: Carpet, Ceramic Tile, Luxury Vinyl Plank
- Has basement: No
- Number of fireplaces: 1
- Fireplace features: Wood Burning
Interior area
- Total interior livable area: 1,474 sqft
Property
Parking
- Total spaces: 2
- Parking features: Door-Multi, Lighted, Oversized, Garage Faces Side
- Attached garage spaces: 2
Features
- Levels: One
- Stories: 1
- Patio & porch: Covered
- Pool features: None
- Fencing: None
Lot
- Size: 1.95 Acres
- Features: Acreage, Back Yard, Lawn, Many Trees
Details
- Additional structures: None
- Parcel number: R000124746
Construction
Type & style
- Home type: SingleFamily
- Architectural style: Farmhouse,Modern,Detached
- Property subtype: Farm, Single Family Residence
Materials
- Board & Batten Siding
- Foundation: Slab
- Roof: Composition
Condition
- New construction: Yes
- Year built: 2024
Utilities & green energy
- Sewer: Aerobic Septic
- Water: Well
- Utilities for property: Electricity Available, Septic Available, Water Available
Green energy
- Energy efficient items: Appliances, Insulation
Community & neighborhood
Location
- Region: Weatherford
- Subdivision: Sunrise Point
Other
Other facts
- Listing terms: Cash,Conventional,FHA,USDA Loan,VA Loan
Price history
| Date | Event | Price |
|---|---|---|
| 5/27/2025 | Sold | -- |
Source: NTREIS #20819546 Report a problem | ||
| 4/27/2025 | Pending sale | $425,000$288/sqft |
Source: NTREIS #20819546 Report a problem | ||
| 1/24/2025 | Listed for sale | $425,000+3.7%$288/sqft |
Source: NTREIS #20819546 Report a problem | ||
| 11/4/2023 | Listing removed | -- |
Source: NTREIS #20410359 Report a problem | ||
| 8/18/2023 | Listed for sale | $410,000$278/sqft |
Source: NTREIS #20410359 Report a problem | ||
Public tax history
| Year | Property taxes | Tax assessment |
|---|---|---|
| 2025 | $1,139 +54.3% | $70,950 +55.9% |
| 2024 | $738 -37.4% | $45,500 -37.7% |
| 2023 | $1,178 | $73,085 |
Find assessor info on the county website
Neighborhood: 76087
Nearby schools
GreatSchools rating
- 8/10Curtis Elementary SchoolGrades: PK-5Distance: 7.2 mi
- 6/10Hall Middle SchoolGrades: 6-8Distance: 7.2 mi
- 4/10Weatherford High SchoolGrades: 9-12Distance: 5.6 mi
Schools provided by the listing agent
- Elementary: Curtis
- Middle: Hall
- High: Weatherford
- District: Weatherford ISD
Source: NTREIS. This data may not be complete. We recommend contacting the local school district to confirm school assignments for this home.
Get a cash offer in 3 minutes
Find out how much your home could sell for in as little as 3 minutes with a no-obligation cash offer.
Estimated market value$423,800
Get a cash offer in 3 minutes
Find out how much your home could sell for in as little as 3 minutes with a no-obligation cash offer.
Estimated market value
$423,800

