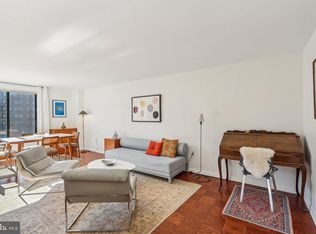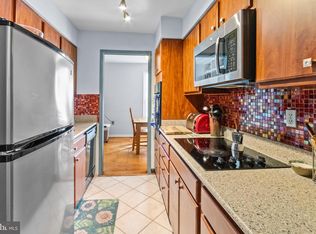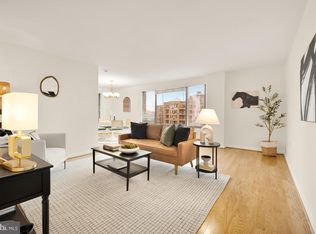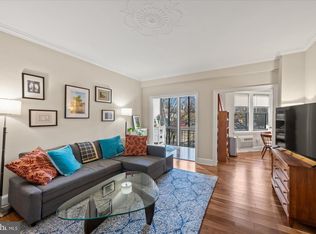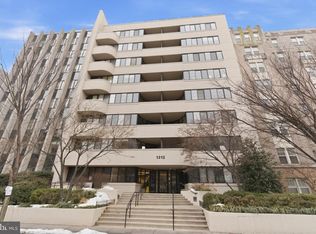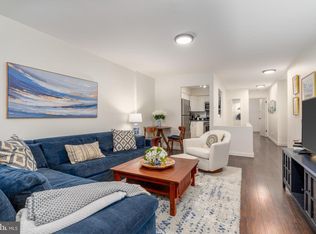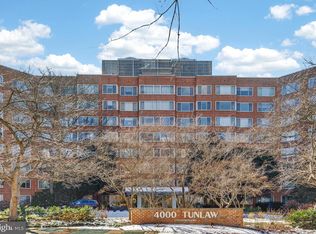Light Filled Upper Floor Corner 2BR/2BA Home with 24/7 Front Desk Service and City Views | Perched high above the treetops, this sun-drenched 2-bedroom, 2 en-suite bath corner unit offers timeless sophistication and modern ease in one of D.C.’s most coveted tree-filled neighborhoods. Featuring refinished hardwood floors, fresh designer paint, and an updated open kitchen plan with stainless steel appliances, granite countertops, and cherry wood cabinetry, the open concept living space is framed by oversized windows offering sweeping city vistas. Beyond the design of the space itself, the building is loaded with charm in an area layered with cultural significance. Directly across the street you’ll find the famous Omni Shoreham Hotel, where the Beatles stayed during their British Invasion Tour. The Red Line Metro is just two blocks away, providing easy access to the National Zoo and Dupont circle—while Rock Creek Park’s nearby scenic trails offer an easily accessible natural escape. With the dynamic dining offerings of Woodley Park, Adams Morgan, and Dupont Circle within walking distance, there’s a whole vibrant scene right outside of your door. Additional perks include a staffed 24/7 front desk service, secure garage parking, bike storage, and a panoramic roof deck with city views waiting for you to enjoy.
For sale
Price cut: $10K (1/14)
$509,000
2501 Calvert St NW APT 701, Washington, DC 20008
2beds
1,016sqft
Est.:
Condominium
Built in 1968
-- sqft lot
$496,400 Zestimate®
$501/sqft
$915/mo HOA
What's special
Modern easeTimeless sophisticationRefinished hardwood floorsOpen concept living spaceUpdated open kitchen planGranite countertopsCity views
- 226 days |
- 1,830 |
- 41 |
Zillow last checked: 8 hours ago
Listing updated: February 28, 2026 at 08:32am
Listed by:
Andrew Pariser 410-371-0581,
Long & Foster Real Estate, Inc.
Source: Bright MLS,MLS#: DCDC2208706
Tour with a local agent
Facts & features
Interior
Bedrooms & bathrooms
- Bedrooms: 2
- Bathrooms: 2
- Full bathrooms: 2
- Main level bathrooms: 2
- Main level bedrooms: 2
Basement
- Area: 0
Heating
- Wall Unit, Electric
Cooling
- Wall Unit(s), Electric
Appliances
- Included: Dishwasher, Disposal, Microwave, Exhaust Fan, Refrigerator, Oven/Range - Electric, Electric Water Heater
- Laundry: Common Area
Features
- Dining Area, Crown Molding, Primary Bath(s), Upgraded Countertops, Open Floorplan, Built-in Features, Combination Dining/Living, Elevator, Kitchen - Galley, Other, 9'+ Ceilings, High Ceilings
- Flooring: Wood
- Windows: Window Treatments
- Has basement: No
- Has fireplace: No
Interior area
- Total structure area: 1,016
- Total interior livable area: 1,016 sqft
- Finished area above ground: 1,016
- Finished area below ground: 0
Property
Parking
- Parking features: On-site - Rent, Other
Accessibility
- Accessibility features: Accessible Elevator Installed
Features
- Levels: One
- Stories: 1
- Patio & porch: Roof
- Pool features: None
- Has view: Yes
- View description: City, Panoramic
Lot
- Features: Urban Land-Manor-Glenelg
Details
- Additional structures: Above Grade, Below Grade
- Parcel number: 2132//2072
- Zoning: RESIDENTIAL
- Special conditions: Standard
Construction
Type & style
- Home type: Condo
- Architectural style: Contemporary
- Property subtype: Condominium
- Attached to another structure: Yes
Materials
- Brick
- Roof: Flat
Condition
- Excellent
- New construction: No
- Year built: 1968
Utilities & green energy
- Sewer: Public Sewer
- Water: Public
Community & HOA
Community
- Security: 24 Hour Security, Desk in Lobby, Main Entrance Lock, Monitored
- Subdivision: Woodley Park
HOA
- Has HOA: No
- Amenities included: Elevator(s), Concierge, Common Grounds, Storage, Laundry, Security
- Services included: Insurance, Reserve Funds, Sewer, Snow Removal, Water, Trash, Maintenance Structure, Common Area Maintenance, Other
- HOA name: Shoreham North Condominium
- Condo and coop fee: $915 monthly
Location
- Region: Washington
Financial & listing details
- Price per square foot: $501/sqft
- Tax assessed value: $516,550
- Annual tax amount: $4,276
- Date on market: 7/18/2025
- Listing agreement: Exclusive Right To Sell
- Ownership: Condominium
Estimated market value
$496,400
$472,000 - $521,000
$3,292/mo
Price history
Price history
| Date | Event | Price |
|---|---|---|
| 1/14/2026 | Price change | $509,000-1.9%$501/sqft |
Source: | ||
| 1/3/2026 | Listed for sale | $519,000$511/sqft |
Source: | ||
| 12/23/2025 | Contingent | $519,000$511/sqft |
Source: | ||
| 10/17/2025 | Price change | $519,000-1.1%$511/sqft |
Source: | ||
| 9/18/2025 | Price change | $525,000-4.4%$517/sqft |
Source: | ||
| 8/5/2025 | Price change | $549,000-3.2%$540/sqft |
Source: | ||
| 7/18/2025 | Listed for sale | $567,000+20.6%$558/sqft |
Source: | ||
| 10/28/2022 | Listing removed | -- |
Source: | ||
| 10/11/2022 | Listed for rent | $3,000+7.1%$3/sqft |
Source: | ||
| 5/1/2020 | Listing removed | $2,800$3/sqft |
Source: Long & Foster Real Estate, Inc. #DCDC454198 Report a problem | ||
| 3/29/2020 | Price change | $2,800-1.8%$3/sqft |
Source: Long & Foster Real Estate, Inc. #DCDC454198 Report a problem | ||
| 1/20/2020 | Listed for rent | $2,850+6.7%$3/sqft |
Source: Long & Foster Real Estate, Inc. #DCDC454198 Report a problem | ||
| 2/1/2019 | Listing removed | $2,670$3/sqft |
Source: Long & Foster Real Estate, Inc. #1002273012 Report a problem | ||
| 11/18/2018 | Price change | $2,670-4.6%$3/sqft |
Source: Long & Foster Real Estate, Inc. #1002273012 Report a problem | ||
| 11/1/2018 | Price change | $2,800-2.6%$3/sqft |
Source: Long & Foster Real Estate, Inc. #1002273012 Report a problem | ||
| 10/4/2018 | Price change | $2,875-2.5%$3/sqft |
Source: Long & Foster Real Estate, Inc. #DC10326141 Report a problem | ||
| 8/21/2018 | Listed for rent | $2,950$3/sqft |
Source: Long & Foster Real Estate, Inc. #1002273012 Report a problem | ||
| 6/14/2017 | Listing removed | $2,950$3/sqft |
Source: Long & Foster Real Estate, Inc. #DC9946886 Report a problem | ||
| 5/16/2017 | Listed for rent | $2,950$3/sqft |
Source: Long & Foster Real Estate, Inc. #DC9946886 Report a problem | ||
| 3/6/2007 | Sold | $470,000+3.1%$463/sqft |
Source: Public Record Report a problem | ||
| 11/5/2004 | Sold | $456,000$449/sqft |
Source: Public Record Report a problem | ||
Public tax history
Public tax history
| Year | Property taxes | Tax assessment |
|---|---|---|
| 2025 | $4,258 -0.4% | $516,550 -0.3% |
| 2024 | $4,276 -2.5% | $518,290 -2.3% |
| 2023 | $4,385 -1% | $530,590 -0.8% |
| 2022 | $4,431 +2.6% | $535,050 +2.6% |
| 2021 | $4,318 +6.4% | $521,270 +9.2% |
| 2020 | $4,059 +2.2% | $477,570 +2.2% |
| 2018 | $3,973 +1.4% | $467,450 +1.4% |
| 2017 | $3,920 -9.9% | $461,210 -9.9% |
| 2016 | $4,352 +12.3% | $512,020 +12.3% |
| 2015 | $3,877 +2.2% | $456,090 +2.2% |
| 2014 | $3,793 -1.4% | $446,260 -1.4% |
| 2013 | $3,846 +17% | $452,460 -0.4% |
| 2012 | $3,287 | $454,220 |
| 2011 | $3,287 +4.4% | $454,220 +3.7% |
| 2010 | $3,148 -5.3% | $437,910 -4.5% |
| 2009 | $3,325 +8.3% | $458,630 |
| 2007 | $3,069 +5.2% | $458,630 +21.6% |
| 2006 | $2,917 +69.3% | $377,060 +12.3% |
| 2005 | $1,723 +12% | $335,900 +12.4% |
| 2004 | $1,539 +12% | $298,910 +22% |
| 2003 | $1,374 +25% | $245,100 +25% |
| 2002 | $1,099 -17.3% | $196,080 +69.6% |
| 2001 | $1,329 | $115,584 |
Find assessor info on the county website
BuyAbility℠ payment
Est. payment
$3,623/mo
Principal & interest
$2432
HOA Fees
$915
Property taxes
$276
Climate risks
Neighborhood: Woodley Park
Nearby schools
GreatSchools rating
- 7/10Oyster-Adams Bilingual SchoolGrades: PK-8Distance: 0.2 mi
- 7/10Jackson-Reed High SchoolGrades: 9-12Distance: 2.2 mi
Schools provided by the listing agent
- District: District Of Columbia Public Schools
Source: Bright MLS. This data may not be complete. We recommend contacting the local school district to confirm school assignments for this home.

