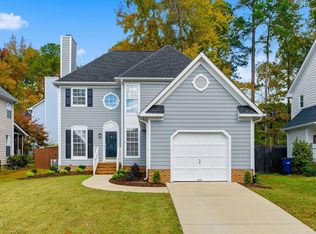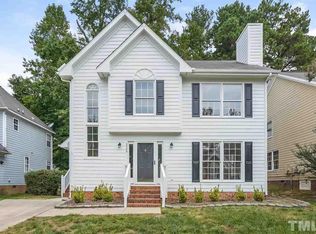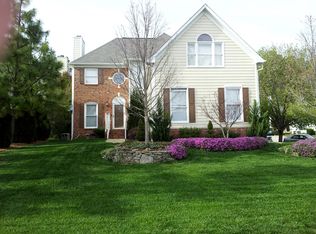Sold for $470,000
$470,000
2501 Constitution Dr, Raleigh, NC 27615
3beds
1,902sqft
Single Family Residence, Residential
Built in 1993
6,098.4 Square Feet Lot
$459,600 Zestimate®
$247/sqft
$1,987 Estimated rent
Home value
$459,600
$437,000 - $483,000
$1,987/mo
Zestimate® history
Loading...
Owner options
Explore your selling options
What's special
Welcome to this magnificent, well maintained home in the heart of North Raleigh. As you approach this distinguished home, you're greeted by a meticulously manicured lawn with great curb appeal. The living space features soaring ceilings, architectural details, and an abundance of natural light, creating a warm and inviting atmosphere that's perfect for both entertaining and everyday living. The open-concept floor plan seamlessly connects the living room, dining area, and gourmet kitchen, making it ideal for gatherings with family and friends. The weekend chef-inspired kitchen boasts top-of-the-line stainless Whirlpool appliances and granite countertops. Retreat to the master suite, where you'll find a private sanctuary complete with an updated spa-like ensuite bath and a walk-in closet. Three additional bedrooms offer plenty of space for family members or guests. Step outside to your own private oasis, where you'll discover a beautifully landscaped backyard retreat. Relax on the deck or screened porch, perfect for outdoor dining or lounging in the beautiful NC weather. The lush greenery and serene surroundings create an idyllic setting for enjoying the beauty of nature right at your doorstep. Located in one of Raleigh's most coveted neighborhoods, this home offers unparalleled convenience and access to a wealth of amenities. Enjoy nearby shopping such as Harris Teeter, Whole Foods, and Sprouts, dining, entertainment, and outdoor recreation, as well as easy access to major highways for commuting to downtown Raleigh, RDU Airport (15 mi ) or Research Triangle Park (20-25 min).
Zillow last checked: 8 hours ago
Listing updated: October 28, 2025 at 12:20am
Listed by:
Ruby Henderson 919-274-3040,
Keller Williams Realty
Bought with:
Betty Bargoil, 213237
EXP Realty LLC
Source: Doorify MLS,MLS#: 10027959
Facts & features
Interior
Bedrooms & bathrooms
- Bedrooms: 3
- Bathrooms: 3
- Full bathrooms: 2
- 1/2 bathrooms: 1
Heating
- Natural Gas
Cooling
- Ceiling Fan(s), Central Air
Appliances
- Included: Convection Oven, Dishwasher, Disposal, Dryer, Electric Cooktop, Electric Oven, Electric Range, Exhaust Fan, Gas Water Heater, Ice Maker, Microwave, Stainless Steel Appliance(s), Vented Exhaust Fan
- Laundry: Electric Dryer Hookup, Laundry Room, Main Level
Features
- Bathtub Only, Bathtub/Shower Combination, Ceiling Fan(s), Dressing Room, Dual Closets, Eat-in Kitchen, Entrance Foyer, Granite Counters, High Ceilings, High Speed Internet, Kitchen Island, Kitchen/Dining Room Combination, Pantry, Separate Shower, Shower Only, Walk-In Closet(s), Walk-In Shower
- Flooring: Carpet, Vinyl, Tile
- Doors: Storm Door(s)
- Windows: Blinds, Double Pane Windows, Screens
- Has fireplace: No
- Common walls with other units/homes: No Common Walls
Interior area
- Total structure area: 1,902
- Total interior livable area: 1,902 sqft
- Finished area above ground: 1,902
- Finished area below ground: 0
Property
Parking
- Total spaces: 2
- Parking features: Attached, Concrete, Electric Vehicle Charging Station(s), Garage, Garage Door Opener, Garage Faces Front, Inside Entrance, Lighted, Other
- Attached garage spaces: 2
Features
- Levels: Two
- Stories: 2
- Patio & porch: Porch, Screened
- Exterior features: Garden, Private Yard, Rain Gutters
- Pool features: None
- Spa features: None
- Fencing: None
- Has view: Yes
- View description: None
Lot
- Size: 6,098 sqft
- Features: Back Yard, City Lot, Corner Lot, Front Yard, Garden, Hardwood Trees, Landscaped
Details
- Additional structures: None
- Parcel number: 1727060326
- Zoning: R-6
- Special conditions: Standard
Construction
Type & style
- Home type: SingleFamily
- Architectural style: Traditional, Transitional
- Property subtype: Single Family Residence, Residential
Materials
- Brick, HardiPlank Type, See Remarks
- Foundation: Pillar/Post/Pier
- Roof: Shingle
Condition
- New construction: No
- Year built: 1993
Utilities & green energy
- Sewer: Public Sewer
- Water: Public
- Utilities for property: Cable Available, Electricity Available, Electricity Connected, Natural Gas Available, Natural Gas Connected, Sewer Available, Sewer Connected, Water Available, Water Connected
Community & neighborhood
Community
- Community features: Park, Other
Location
- Region: Raleigh
- Subdivision: Woods Of North Ridge
HOA & financial
HOA
- Has HOA: Yes
- HOA fee: $209 annually
- Amenities included: Dog Park, Maintenance, Maintenance Grounds
- Services included: Maintenance Grounds
Other
Other facts
- Road surface type: Asphalt
Price history
| Date | Event | Price |
|---|---|---|
| 6/12/2024 | Sold | $470,000-1.1%$247/sqft |
Source: | ||
| 5/24/2024 | Pending sale | $475,000$250/sqft |
Source: | ||
| 5/14/2024 | Pending sale | $475,000$250/sqft |
Source: | ||
| 5/10/2024 | Listed for sale | $475,000+139.9%$250/sqft |
Source: | ||
| 10/20/2015 | Listing removed | $1,440$1/sqft |
Source: Picket Fence Realty, LLC Report a problem | ||
Public tax history
| Year | Property taxes | Tax assessment |
|---|---|---|
| 2025 | $4,130 +0.4% | $471,306 |
| 2024 | $4,113 +38.9% | $471,306 +74.6% |
| 2023 | $2,961 +7.6% | $269,859 |
Find assessor info on the county website
Neighborhood: North Raleigh
Nearby schools
GreatSchools rating
- 7/10North Ridge ElementaryGrades: PK-5Distance: 1.6 mi
- 8/10West Millbrook MiddleGrades: 6-8Distance: 2.1 mi
- 6/10Millbrook HighGrades: 9-12Distance: 1.2 mi
Schools provided by the listing agent
- Elementary: Wake County Schools
- Middle: Wake County Schools
- High: Wake County Schools
Source: Doorify MLS. This data may not be complete. We recommend contacting the local school district to confirm school assignments for this home.
Get a cash offer in 3 minutes
Find out how much your home could sell for in as little as 3 minutes with a no-obligation cash offer.
Estimated market value$459,600
Get a cash offer in 3 minutes
Find out how much your home could sell for in as little as 3 minutes with a no-obligation cash offer.
Estimated market value
$459,600


