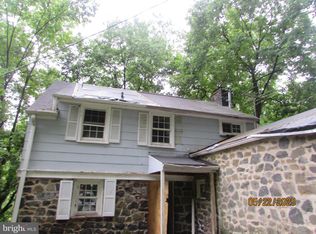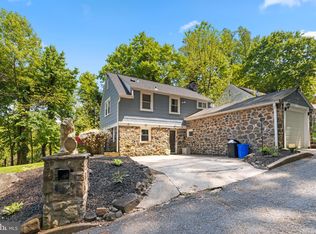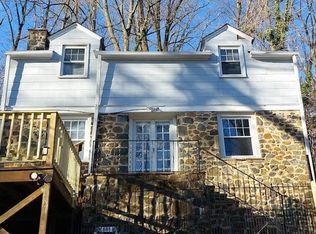Sold for $312,500
$312,500
2504 Parkview Rd, Baltimore, MD 21207
3beds
1,292sqft
Single Family Residence
Built in 1942
5,940 Square Feet Lot
$315,500 Zestimate®
$242/sqft
$2,223 Estimated rent
Home value
$315,500
$290,000 - $344,000
$2,223/mo
Zestimate® history
Loading...
Owner options
Explore your selling options
What's special
Discover this beautifully updated and charming 3-bedroom, 1.5-bath stone home, nestled on a peaceful hilltop in a quiet neighborhood with no Baltimore City taxes. Enjoy serene river views right from your backyard, offering a perfect retreat after a long day. Recent upgrades include a new roof, windows, HVAC, water heater, fresh interior and exterior paint, refinished floors, and a stunning modern kitchen featuring stainless steel appliances. Move in with confidence knowing the big-ticket items are already taken care of! Step out back to a private, peaceful yard where you can soak in the calming sights of the river and enjoy nature all year round. With its solid stone construction and inviting charm, this home blends timeless character with modern comfort. Don’t miss your chance to own this gem in a prime Baltimore County location!
Zillow last checked: 8 hours ago
Listing updated: September 29, 2025 at 08:14am
Listed by:
James Nicholson 443-822-3513,
Keller Williams Realty Centre,
Listing Team: The Smart Move Group
Bought with:
Jackie Sellers, 77437
RE/MAX Advantage Realty
Source: Bright MLS,MLS#: MDBC2132816
Facts & features
Interior
Bedrooms & bathrooms
- Bedrooms: 3
- Bathrooms: 2
- Full bathrooms: 1
- 1/2 bathrooms: 1
Other
- Level: Unspecified
Laundry
- Level: Unspecified
Office
- Level: Unspecified
Study
- Level: Unspecified
Heating
- Forced Air, Hot Water, Natural Gas
Cooling
- Ceiling Fan(s), Central Air, Humidity Control, Natural Gas
Appliances
- Included: Dishwasher, Disposal, Dryer, Exhaust Fan, Humidifier, Ice Maker, Microwave, Oven/Range - Gas, Self Cleaning Oven, Refrigerator, Cooktop, Washer, Water Heater
- Laundry: Washer/Dryer Hookups Only, Laundry Room
Features
- Attic, Family Room Off Kitchen, Other, Dining Area, Chair Railings, Crown Molding, Upgraded Countertops, 9'+ Ceilings, Dry Wall, Tray Ceiling(s)
- Flooring: Wood
- Doors: French Doors, Insulated
- Windows: Screens, Storm Window(s), Wood Frames, Window Treatments
- Basement: Other
- Number of fireplaces: 1
- Fireplace features: Equipment, Mantel(s), Screen
Interior area
- Total structure area: 1,591
- Total interior livable area: 1,292 sqft
- Finished area above ground: 1,292
- Finished area below ground: 0
Property
Parking
- Parking features: None
Accessibility
- Accessibility features: Entry Slope <1'
Features
- Levels: Three
- Stories: 3
- Patio & porch: Patio, Porch
- Pool features: None
- Fencing: Full
- Has view: Yes
- View description: Golf Course, Trees/Woods, Water
- Has water view: Yes
- Water view: Water
Lot
- Size: 5,940 sqft
- Dimensions: 1.00 x
- Features: Backs to Trees, Cleared, Landscaped, No Thru Street, Stream/Creek, Wooded
Details
- Additional structures: Above Grade, Below Grade
- Parcel number: 04010108801980
- Zoning: COUNTY
- Special conditions: Standard
Construction
Type & style
- Home type: SingleFamily
- Architectural style: French
- Property subtype: Single Family Residence
Materials
- Stone
- Foundation: Crawl Space
Condition
- New construction: No
- Year built: 1942
- Major remodel year: 2014
Utilities & green energy
- Sewer: Public Sewer
- Water: Public
Community & neighborhood
Location
- Region: Baltimore
- Subdivision: Larchmont
Other
Other facts
- Listing agreement: Exclusive Right To Sell
- Ownership: Fee Simple
Price history
| Date | Event | Price |
|---|---|---|
| 9/29/2025 | Sold | $312,500$242/sqft |
Source: | ||
| 9/9/2025 | Pending sale | $312,500-3.8%$242/sqft |
Source: | ||
| 7/17/2025 | Contingent | $325,000$252/sqft |
Source: | ||
| 7/7/2025 | Listed for sale | $325,000+58.6%$252/sqft |
Source: | ||
| 7/30/2016 | Listing removed | $204,900$159/sqft |
Source: Long & Foster Real Estate INC #BC9672168 Report a problem | ||
Public tax history
| Year | Property taxes | Tax assessment |
|---|---|---|
| 2025 | $2,762 +27% | $171,200 -4.6% |
| 2024 | $2,176 +3.4% | $179,500 +3.4% |
| 2023 | $2,104 +3.5% | $173,633 -3.3% |
Find assessor info on the county website
Neighborhood: 21207
Nearby schools
GreatSchools rating
- 5/10Powhatan Elementary SchoolGrades: PK-5Distance: 0.8 mi
- 5/10Woodlawn Middle SchoolGrades: 6-8Distance: 1.3 mi
- 3/10Woodlawn High SchoolGrades: 9-12Distance: 1.2 mi
Schools provided by the listing agent
- District: Baltimore County Public Schools
Source: Bright MLS. This data may not be complete. We recommend contacting the local school district to confirm school assignments for this home.
Get a cash offer in 3 minutes
Find out how much your home could sell for in as little as 3 minutes with a no-obligation cash offer.
Estimated market value$315,500
Get a cash offer in 3 minutes
Find out how much your home could sell for in as little as 3 minutes with a no-obligation cash offer.
Estimated market value
$315,500


