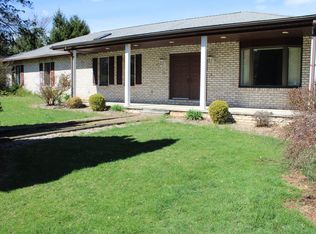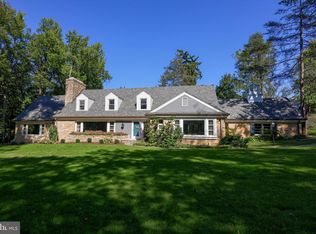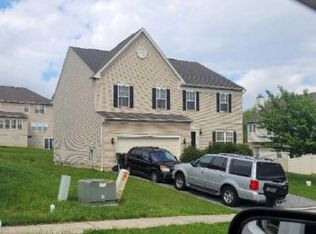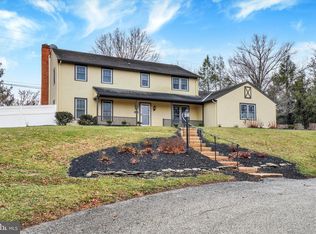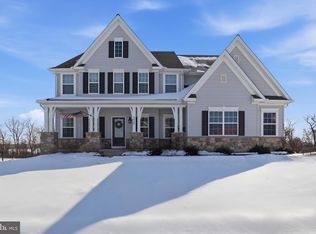Nestled amidst the tranquil embrace of nature, this exceptional ranch-style residence offers a harmonious blend of expansive living space and unparalleled seclusion on over 7 acres of pristine land. Located in the heart of Dallastown Schools, this property presents a rare opportunity to experience the epitome of rural luxury living. An additional dwelling is included for an income producing opportunity! Live in one home and rent out the other home! Step inside this rancher to discover a thoughtfully designed layout that effortlessly combines comfort and style. The single-story rancher boasts 2570 square feet of living space, featuring 4 bedrooms and 2 full bathrooms, providing ample room for relaxation and entertainment. Embrace the warmth of natural light streaming through large windows and skylights, illuminating the inviting interiors characterized by an open-concept floor plan. From the welcoming foyer to the cozy family room with a fireplace, every space exudes an air of casual elegance. Step outside to the expansive outdoor oasis, where mature trees envelop the landscape in serenity. Unwind in the shade of towering trees, or simply bask in the beauty of nature’s embrace. With over 7 acres of land at your disposal, the possibilities are endless!
For sale
$799,000
2505 Joppa Rd, York, PA 17403
4beds
5,551sqft
Est.:
Single Family Residence
Built in 1950
7.05 Acres Lot
$-- Zestimate®
$144/sqft
$-- HOA
What's special
Pristine landExpansive outdoor oasisUnparalleled seclusionTowering treesNatural lightMature treesThoughtfully designed layout
- 119 days |
- 1,351 |
- 22 |
Zillow last checked: 8 hours ago
Listing updated: November 03, 2025 at 05:32pm
Listed by:
Frank Messina 717-542-2428,
Coldwell Banker Realty (717) 757-2717
Source: Bright MLS,MLS#: PAYK2092844
Tour with a local agent
Facts & features
Interior
Bedrooms & bathrooms
- Bedrooms: 4
- Bathrooms: 2
- Full bathrooms: 2
- Main level bathrooms: 2
- Main level bedrooms: 4
Rooms
- Room types: Living Room, Dining Room, Primary Bedroom, Bedroom 2, Bedroom 3, Bedroom 4, Kitchen, Foyer, Laundry, Primary Bathroom, Full Bath
Primary bedroom
- Features: Flooring - Carpet, Attached Bathroom, Walk-In Closet(s)
- Level: Main
- Area: 273 Square Feet
- Dimensions: 21 x 13
Bedroom 2
- Features: Flooring - Carpet, Walk-In Closet(s)
- Level: Main
- Area: 143 Square Feet
- Dimensions: 13 x 11
Bedroom 3
- Features: Flooring - Carpet, Walk-In Closet(s)
- Level: Main
- Area: 130 Square Feet
- Dimensions: 13 x 10
Bedroom 4
- Features: Flooring - HardWood
- Level: Main
- Area: 64 Square Feet
- Dimensions: 8 x 8
Primary bathroom
- Features: Soaking Tub, Flooring - Ceramic Tile
- Level: Main
- Area: 55 Square Feet
- Dimensions: 11 x 5
Dining room
- Features: Flooring - HardWood
- Level: Main
- Area: 210 Square Feet
- Dimensions: 15 x 14
Foyer
- Features: Flooring - Ceramic Tile
- Level: Main
- Area: 80 Square Feet
- Dimensions: 10 x 8
Other
- Features: Flooring - Ceramic Tile, Bathroom - Tub Shower, Skylight(s)
- Level: Main
- Area: 54 Square Feet
- Dimensions: 9 x 6
Kitchen
- Features: Flooring - Ceramic Tile, Dining Area, Kitchen - Electric Cooking, Eat-in Kitchen, Pantry
- Level: Main
- Area: 280 Square Feet
- Dimensions: 20 x 14
Laundry
- Features: Flooring - Ceramic Tile
- Level: Main
- Area: 90 Square Feet
- Dimensions: 10 x 9
Living room
- Features: Skylight(s), Fireplace - Gas, Ceiling Fan(s), Flooring - Carpet
- Level: Main
- Area: 408 Square Feet
- Dimensions: 24 x 17
Heating
- Hot Water, Natural Gas
Cooling
- Central Air, Electric
Appliances
- Included: Microwave, Dishwasher, Oven/Range - Electric, Refrigerator, Gas Water Heater
- Laundry: Main Level, Laundry Room
Features
- Attic, Breakfast Area, Ceiling Fan(s), Dining Area, Entry Level Bedroom, Family Room Off Kitchen, Open Floorplan, Eat-in Kitchen, Kitchen - Table Space, Pantry, Primary Bath(s), Soaking Tub, Bathroom - Stall Shower, Bathroom - Tub Shower, Walk-In Closet(s), Other
- Flooring: Carpet
- Windows: Skylight(s)
- Basement: Unfinished
- Has fireplace: No
Interior area
- Total structure area: 5,551
- Total interior livable area: 5,551 sqft
- Finished area above ground: 5,551
- Finished area below ground: 0
Video & virtual tour
Property
Parking
- Total spaces: 2
- Parking features: Garage Door Opener, Driveway, Detached
- Garage spaces: 2
- Has uncovered spaces: Yes
Accessibility
- Accessibility features: None
Features
- Levels: Two
- Stories: 2
- Patio & porch: Patio, Porch
- Pool features: None
Lot
- Size: 7.05 Acres
Details
- Additional structures: Above Grade, Below Grade
- Parcel number: 540001901620000000
- Zoning: CO
- Zoning description: commercial office
- Special conditions: Standard
Construction
Type & style
- Home type: SingleFamily
- Architectural style: Colonial
- Property subtype: Single Family Residence
Materials
- Vinyl Siding, Aluminum Siding
- Foundation: Block
Condition
- New construction: No
- Year built: 1950
- Major remodel year: 1970
Utilities & green energy
- Sewer: Public Sewer
- Water: Public
Community & HOA
Community
- Subdivision: York Twp
HOA
- Has HOA: No
Location
- Region: York
- Municipality: YORK TWP
Financial & listing details
- Price per square foot: $144/sqft
- Tax assessed value: $385,810
- Annual tax amount: $13,050
- Date on market: 11/3/2025
- Listing agreement: Exclusive Right To Sell
- Listing terms: Cash,Conventional
- Inclusions: 3 Dwellings
- Exclusions: Tenants Personal Property
- Ownership: Fee Simple
Estimated market value
Not available
Estimated sales range
Not available
Not available
Price history
Price history
| Date | Event | Price |
|---|---|---|
| 11/3/2025 | Listed for sale | $799,000-5.9%$144/sqft |
Source: | ||
| 10/29/2025 | Listing removed | $849,000$153/sqft |
Source: | ||
| 10/31/2024 | Listed for sale | $849,000-5.6%$153/sqft |
Source: | ||
| 8/14/2024 | Listing removed | $899,000$162/sqft |
Source: | ||
| 6/30/2024 | Listed for sale | $899,000-0.1%$162/sqft |
Source: | ||
| 5/29/2024 | Listing removed | -- |
Source: | ||
| 3/7/2024 | Price change | $899,900-3.2%$162/sqft |
Source: | ||
| 2/7/2024 | Listed for sale | $929,900+24%$168/sqft |
Source: | ||
| 6/28/2009 | Listing removed | $749,900$135/sqft |
Source: Prudential Homesale Services Group #R20804936 Report a problem | ||
| 5/28/2008 | Listed for sale | $749,900+24896.7%$135/sqft |
Source: Prudential Homesale Services Group #R20804936 Report a problem | ||
| 1/1/1982 | Sold | $3,000$1/sqft |
Source: Agent Provided Report a problem | ||
Public tax history
Public tax history
| Year | Property taxes | Tax assessment |
|---|---|---|
| 2025 | $2,935 +0.4% | $85,500 |
| 2024 | $2,924 | $85,500 |
| 2023 | $2,924 +9.7% | $85,500 |
| 2022 | $2,665 -2.9% | $85,500 |
| 2021 | $2,744 +3% | $85,500 |
| 2020 | $2,665 +0.3% | $85,500 |
| 2019 | $2,656 +0.7% | $85,500 |
| 2018 | $2,639 +385.2% | $85,500 |
| 2017 | $544 | $85,500 |
| 2016 | -- | $85,500 |
| 2015 | -- | $85,500 |
| 2014 | -- | $85,500 |
| 2013 | -- | $85,500 |
| 2012 | -- | $85,500 |
| 2011 | -- | $85,500 |
| 2010 | -- | $85,500 |
| 2009 | -- | $85,500 |
| 2008 | -- | $85,500 |
| 2007 | -- | $85,500 |
| 2006 | -- | $85,500 +84.2% |
| 2005 | -- | $46,420 -4.1% |
| 2004 | -- | $48,420 |
| 2003 | -- | $48,420 +4.3% |
| 2002 | -- | $46,420 |
| 2000 | -- | $46,420 |
| 1999 | -- | $46,420 |
Find assessor info on the county website
BuyAbility℠ payment
Est. payment
$4,755/mo
Principal & interest
$3743
Property taxes
$1012
Climate risks
Neighborhood: 17403
Nearby schools
GreatSchools rating
- 7/10Leaders Heights El SchoolGrades: K-3Distance: 0.4 mi
- 6/10Dallastown Area Middle SchoolGrades: 7-8Distance: 3.5 mi
- 7/10Dallastown Area Senior High SchoolGrades: 9-12Distance: 3.5 mi
Schools provided by the listing agent
- District: Dallastown Area
Source: Bright MLS. This data may not be complete. We recommend contacting the local school district to confirm school assignments for this home.
