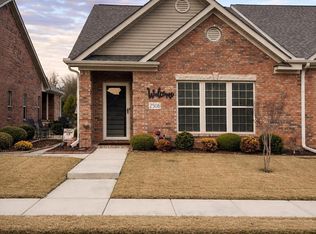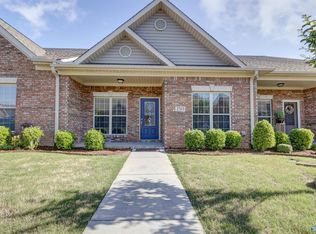Cozy! Clean! Like New! Well Maintained! There's so much to love about this end unit, one owner townhouse in the much-desired Greystone Community! Enjoy the easy living and convenience that Greystone has to offer including yard and common ground maintenance. There's plenty of room throughout this home - including the large master bedroom, generous bonus room that could serve as a third bedroom with private bath, two car garage, and floored attic space with direct access. Treat yourself with the zero-entry tiled shower and soaking tub! Come find out why Greystone is the premier community in SW Decatur!
This property is off market, which means it's not currently listed for sale or rent on Zillow. This may be different from what's available on other websites or public sources.

