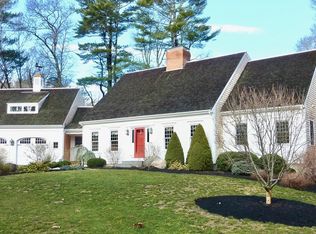Sold for $1,275,000
$1,275,000
251 Damons Point Rd, Marshfield, MA 02050
5beds
4,777sqft
Single Family Residence
Built in 1993
3.91 Acres Lot
$1,750,000 Zestimate®
$267/sqft
$6,489 Estimated rent
Home value
$1,750,000
$1.57M - $1.94M
$6,489/mo
Zestimate® history
Loading...
Owner options
Explore your selling options
What's special
This showstopper colonial sits on a private 3.9-acre parcel on Damon’s Point overlooking the beautiful North River with breathtaking views throughout. The main level features a fully updated kitchen with stainless steel appliances, large picture window and oversized center island. The family room with gas fireplace and built-in wet bar is adjacent to a gorgeous glass solarium. Completing the first floor is a full bath and three additional rooms for use as a home office, formal dining room and billiards room. A grand split staircase leads to the second floor which boasts a spacious primary suite and 3 additional bedrooms with connected baths. A separate stairway leads to an oversized bonus room or potential in-law suite. The large finished basement has a full bath, 4 separate rooms and plenty of storage. Enjoy the serene nature setting with the resident bald eagles, mature landscaping, sprawling deck and hot tub. BBUYERS AGENT WAS BUYER AND WAIVED COMMISSION
Zillow last checked: 8 hours ago
Listing updated: August 04, 2023 at 08:18am
Listed by:
Amy March 617-947-0022,
Success! Real Estate 781-848-9064
Bought with:
Rita Roche
Lamacchia Realty, Inc.
Source: MLS PIN,MLS#: 73128193
Facts & features
Interior
Bedrooms & bathrooms
- Bedrooms: 5
- Bathrooms: 6
- Full bathrooms: 6
Primary bedroom
- Features: Bathroom - Full, Ceiling Fan(s), Beamed Ceilings, Flooring - Wall to Wall Carpet, Double Vanity
- Level: Second
Bedroom 2
- Features: Bathroom - Full, Ceiling Fan(s), Walk-In Closet(s), Flooring - Wall to Wall Carpet
- Level: Second
Bedroom 3
- Features: Bathroom - Full, Ceiling Fan(s), Flooring - Wall to Wall Carpet
- Level: Second
Bedroom 4
- Features: Flooring - Wall to Wall Carpet
- Level: Second
Bedroom 5
- Features: Bathroom - Full, Walk-In Closet(s), Flooring - Wall to Wall Carpet, Recessed Lighting
- Level: Second
Bathroom 1
- Features: Bathroom - Full, Flooring - Hardwood
- Level: First
Bathroom 2
- Features: Bathroom - Full, Flooring - Stone/Ceramic Tile
- Level: Second
Bathroom 3
- Features: Bathroom - Full, Flooring - Stone/Ceramic Tile
- Level: Second
Dining room
- Features: Flooring - Hardwood, Recessed Lighting
- Level: First
Kitchen
- Features: Flooring - Hardwood, Window(s) - Picture, Countertops - Upgraded, Kitchen Island, Recessed Lighting, Remodeled, Wine Chiller
- Level: First
Living room
- Features: Wet Bar, Recessed Lighting, Sunken
- Level: First
Office
- Level: Basement
Heating
- Baseboard, Oil
Cooling
- Central Air, Ductless
Appliances
- Included: Range, Microwave, Refrigerator, Washer, Dryer
Features
- Lighting - Sconce, Exercise Room, Office, Bonus Room, Bathroom, Study, Game Room, Wet Bar
- Flooring: Tile, Hardwood, Flooring - Hardwood
- Doors: French Doors
- Basement: Full,Finished
- Number of fireplaces: 2
- Fireplace features: Living Room
Interior area
- Total structure area: 4,777
- Total interior livable area: 4,777 sqft
Property
Parking
- Total spaces: 12
- Parking features: Attached, Shared Driveway
- Attached garage spaces: 2
- Uncovered spaces: 10
Features
- Patio & porch: Deck - Wood
- Exterior features: Deck - Wood, Balcony, Hot Tub/Spa
- Has spa: Yes
- Spa features: Private
- Has view: Yes
- View description: Water, River
- Has water view: Yes
- Water view: River,Water
- Waterfront features: Waterfront, River, Ocean, Beach Ownership(Public)
Lot
- Size: 3.91 Acres
- Features: Gentle Sloping
Details
- Parcel number: M:0F19 B:0001 L:0012,1070030
- Zoning: R-1
Construction
Type & style
- Home type: SingleFamily
- Architectural style: Colonial
- Property subtype: Single Family Residence
Materials
- Brick
- Foundation: Concrete Perimeter
- Roof: Shingle
Condition
- Year built: 1993
Utilities & green energy
- Sewer: Private Sewer
- Water: Public
- Utilities for property: for Gas Range
Community & neighborhood
Community
- Community features: Shopping, Golf, Conservation Area, House of Worship, Marina, Public School, T-Station
Location
- Region: Marshfield
- Subdivision: Damons Point
Price history
| Date | Event | Price |
|---|---|---|
| 8/1/2023 | Sold | $1,275,000-12.1%$267/sqft |
Source: MLS PIN #73128193 Report a problem | ||
| 7/20/2023 | Contingent | $1,449,900$304/sqft |
Source: MLS PIN #73128193 Report a problem | ||
| 6/22/2023 | Listed for sale | $1,449,900+36.1%$304/sqft |
Source: MLS PIN #73128193 Report a problem | ||
| 5/22/2019 | Sold | $1,065,000-0.9%$223/sqft |
Source: Public Record Report a problem | ||
| 4/12/2019 | Pending sale | $1,075,000$225/sqft |
Source: Compass #72478190 Report a problem | ||
Public tax history
| Year | Property taxes | Tax assessment |
|---|---|---|
| 2025 | $16,270 +6.3% | $1,643,400 +11.6% |
| 2024 | $15,300 +3.4% | $1,472,600 +12.7% |
| 2023 | $14,791 -0.5% | $1,306,600 +13.8% |
Find assessor info on the county website
Neighborhood: 02050
Nearby schools
GreatSchools rating
- 6/10Eames Way SchoolGrades: PK-5Distance: 1.7 mi
- 6/10Furnace Brook Middle SchoolGrades: 6-8Distance: 3.5 mi
- 8/10Marshfield High SchoolGrades: 9-12Distance: 3.3 mi
Get a cash offer in 3 minutes
Find out how much your home could sell for in as little as 3 minutes with a no-obligation cash offer.
Estimated market value$1,750,000
Get a cash offer in 3 minutes
Find out how much your home could sell for in as little as 3 minutes with a no-obligation cash offer.
Estimated market value
$1,750,000
