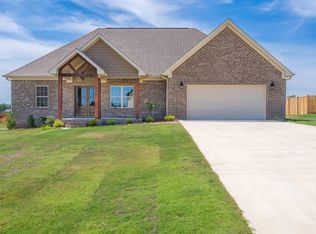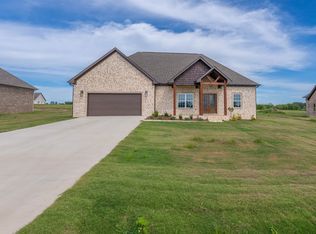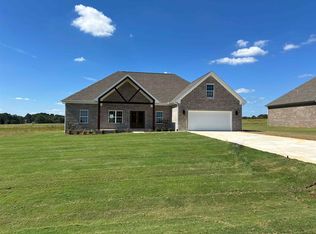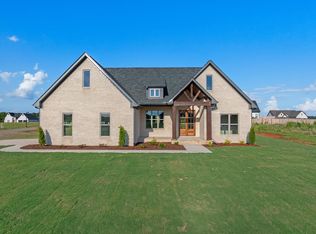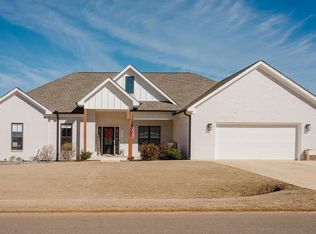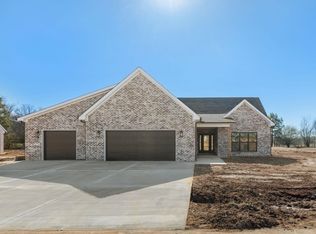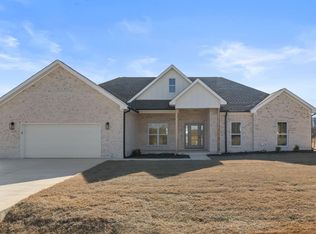Stunning new construction in Delaney Trace! This four-bedroom, two-bath home offers quartz counters, custom cabinets, and luxury vinyl plank floors throughout. Enjoy modern touches like a gas fireplace, tankless water heater, and a generously sized utility room. Now is the perfect time to secure your spot in this sought-after neighborhood. A must-see for buyers looking for comfort, quality, and style!
New construction
$369,900
251 Hummingbird Way, Killen, AL 35645
4beds
1,935sqft
Est.:
Single Family Residence
Built in 2025
0.42 Acres Lot
$-- Zestimate®
$191/sqft
$-- HOA
What's special
Gas fireplaceGenerously sized utility roomQuartz countersCustom cabinetsTwo-bath home
- 41 days |
- 286 |
- 17 |
Zillow last checked: 8 hours ago
Listing updated: February 24, 2026 at 02:12pm
Listed by:
Cheryl Duhon,
CENTURY 21 Clement Realty, Inc
Source: Strategic MLS Alliance,MLS#: 526625
Tour with a local agent
Facts & features
Interior
Bedrooms & bathrooms
- Bedrooms: 4
- Bathrooms: 2
- Full bathrooms: 2
- Main level bathrooms: 2
- Main level bedrooms: 4
Rooms
- Room types: Bath 1/2, Bathroom 1, Bathroom 2, Bedroom 1, Bedroom 2, Bedroom 3, Bedroom 4, Great Room, Laundry, Office
Basement
- Area: 0
Heating
- Central, Heat Pump, Natural Gas
Cooling
- Central Air
Appliances
- Included: Dishwasher, Disposal, Electric Oven, Electric Range, Gas Water Heater, Refrigerator, Tankless Water Heater
- Laundry: Laundry Room, Main Level, Washer Hookup
Features
- Vaulted Ceiling(s), Counters-Quartz, Eat-in Kitchen, Tile Shower
- Flooring: Wood
- Windows: Screens
- Has basement: No
- Attic: Partially Floored
- Number of fireplaces: 1
- Fireplace features: Gas, Great Room
Interior area
- Total structure area: 1,935
- Total interior livable area: 1,935 sqft
- Finished area above ground: 1,935
- Finished area below ground: 0
Property
Parking
- Total spaces: 2
- Parking features: Concrete, Driveway, Attached, Garage Door Opener
- Garage spaces: 2
- Has uncovered spaces: Yes
Features
- Levels: One
- Stories: 1
- Patio & porch: Front Porch, Rear Porch
- Exterior features: Rain Gutters
Lot
- Size: 0.42 Acres
- Dimensions: 100 x 184.64
- Features: Level
Details
- Parcel number: 0
- Zoning: R1
Construction
Type & style
- Home type: SingleFamily
- Property subtype: Single Family Residence
Materials
- Brick
- Roof: Architectual/Dimensional
Condition
- New Construction,Under Construction
- New construction: Yes
- Year built: 2025
Utilities & green energy
- Sewer: Septic Tank
- Water: Public
- Utilities for property: Cable Available, Electricity Available, Sewer Connected, Water Connected
Community & HOA
Community
- Security: Smoke Detector(s)
HOA
- Has HOA: No
Location
- Region: Killen
Financial & listing details
- Price per square foot: $191/sqft
- Price range: $369.9K - $369.9K
- Date on market: 1/16/2026
- Electric utility on property: Yes
- Road surface type: Asphalt
Estimated market value
Not available
Estimated sales range
Not available
Not available
Price history
Price history
| Date | Event | Price |
|---|---|---|
| 1/16/2026 | Listed for sale | $369,900$191/sqft |
Source: Strategic MLS Alliance #526625 Report a problem | ||
| 1/16/2026 | Listing removed | $369,900$191/sqft |
Source: Strategic MLS Alliance #522558 Report a problem | ||
| 5/15/2025 | Listed for sale | $369,900$191/sqft |
Source: Strategic MLS Alliance #522558 Report a problem | ||
Public tax history
Public tax history
Tax history is unavailable.BuyAbility℠ payment
Est. payment
$1,866/mo
Principal & interest
$1737
Property taxes
$129
Climate risks
Neighborhood: 35645
Nearby schools
GreatSchools rating
- 9/10Brooks Elementary SchoolGrades: PK-6Distance: 5.9 mi
- 6/10Brooks High SchoolGrades: 7-12Distance: 3.9 mi
- 6/10Underwood Elementary SchoolGrades: PK-6Distance: 15.3 mi
Schools provided by the listing agent
- Elementary: County
- Middle: County
- High: County
Source: Strategic MLS Alliance. This data may not be complete. We recommend contacting the local school district to confirm school assignments for this home.
