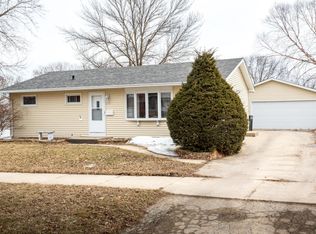Closed
$285,000
2510 23rd Ave NW, Rochester, MN 55901
3beds
2,000sqft
Single Family Residence
Built in 1961
10,454.4 Square Feet Lot
$287,300 Zestimate®
$143/sqft
$2,272 Estimated rent
Home value
$287,300
$264,000 - $313,000
$2,272/mo
Zestimate® history
Loading...
Owner options
Explore your selling options
What's special
Sellers are calling for highest and best offers by noon on Sunday 8 - 10 and will review offers at 1 pm that day. ** SELLERS HAVE ASKED FOR NO ESCALATION CLAUSES **
This well-maintained 3-bedroom, 2-bath rambler blends comfort, functionality, and space both inside and out. The main level features beautiful hardwood floors and a bright, open layout, while the lower level offers additional living space and plenty of storage for your needs. Each bedroom is generously sized, and the two full bathrooms make daily routines easy for any household. Step outside to a large, fully fenced yard—perfect for pets, play, or entertaining—offering room to garden, relax, or host summer gatherings. A detached two-stall garage adds extra convenience and storage for tools, toys, or hobbies. With its practical layout, move-in ready condition, and inviting outdoor space, this home is a great fit for anyone looking for value, charm, and room to grow.
Zillow last checked: 8 hours ago
Listing updated: August 29, 2025 at 06:40am
Listed by:
Alex Mayer 507-696-7510,
eXp Realty
Bought with:
Cindy Hughes
Dwell Realty Group LLC
Source: NorthstarMLS as distributed by MLS GRID,MLS#: 6746524
Facts & features
Interior
Bedrooms & bathrooms
- Bedrooms: 3
- Bathrooms: 2
- Full bathrooms: 1
- 3/4 bathrooms: 1
Bedroom 1
- Level: Main
- Area: 140 Square Feet
- Dimensions: 14x10
Bedroom 2
- Level: Main
- Area: 121 Square Feet
- Dimensions: 11x11
Bedroom 3
- Level: Main
- Area: 117 Square Feet
- Dimensions: 13x9
Bathroom
- Level: Main
- Area: 40 Square Feet
- Dimensions: 8x5
Bathroom
- Level: Lower
- Area: 35 Square Feet
- Dimensions: 7x5
Dining room
- Level: Main
Family room
- Level: Lower
- Area: 275 Square Feet
- Dimensions: 11x25
Kitchen
- Level: Main
- Area: 160 Square Feet
- Dimensions: 10x16
Living room
- Level: Main
- Area: 242 Square Feet
- Dimensions: 11x22
Heating
- Forced Air
Cooling
- Central Air
Appliances
- Included: Dishwasher, Dryer, Exhaust Fan, Humidifier, Microwave, Range, Refrigerator, Washer
Features
- Basement: Block,Finished,Full
- Has fireplace: No
Interior area
- Total structure area: 2,000
- Total interior livable area: 2,000 sqft
- Finished area above ground: 1,040
- Finished area below ground: 960
Property
Parking
- Total spaces: 2
- Parking features: Detached, Concrete
- Garage spaces: 2
Accessibility
- Accessibility features: None
Features
- Levels: One
- Stories: 1
Lot
- Size: 10,454 sqft
- Dimensions: 60 x 144 x 73 x 49 x 118
Details
- Foundation area: 1040
- Parcel number: 742722017039
- Zoning description: Residential-Single Family
Construction
Type & style
- Home type: SingleFamily
- Property subtype: Single Family Residence
Materials
- Vinyl Siding, Block
Condition
- Age of Property: 64
- New construction: No
- Year built: 1961
Utilities & green energy
- Gas: Natural Gas
- Sewer: City Sewer/Connected
- Water: City Water/Connected
Community & neighborhood
Location
- Region: Rochester
- Subdivision: Northgate 2nd Add
HOA & financial
HOA
- Has HOA: No
Price history
| Date | Event | Price |
|---|---|---|
| 8/28/2025 | Sold | $285,000+3.6%$143/sqft |
Source: | ||
| 8/11/2025 | Pending sale | $275,000$138/sqft |
Source: | ||
| 8/7/2025 | Listed for sale | $275,000+19.6%$138/sqft |
Source: | ||
| 6/18/2020 | Sold | $230,000+2.7%$115/sqft |
Source: | ||
| 4/20/2020 | Pending sale | $223,900$112/sqft |
Source: Counselor Realty of Rochester #5542025 Report a problem | ||
Public tax history
| Year | Property taxes | Tax assessment |
|---|---|---|
| 2024 | $2,959 | $245,300 +4.4% |
| 2023 | -- | $235,000 +1.6% |
| 2022 | $2,714 +5.9% | $231,300 +17.2% |
Find assessor info on the county website
Neighborhood: 55901
Nearby schools
GreatSchools rating
- 5/10Sunset Terrace Elementary SchoolGrades: PK-5Distance: 0.6 mi
- 5/10John Adams Middle SchoolGrades: 6-8Distance: 0.7 mi
- 5/10John Marshall Senior High SchoolGrades: 8-12Distance: 1.1 mi
Schools provided by the listing agent
- Elementary: Sunset Terrace
- Middle: John Adams
- High: John Marshall
Source: NorthstarMLS as distributed by MLS GRID. This data may not be complete. We recommend contacting the local school district to confirm school assignments for this home.
Get a cash offer in 3 minutes
Find out how much your home could sell for in as little as 3 minutes with a no-obligation cash offer.
Estimated market value
$287,300
Get a cash offer in 3 minutes
Find out how much your home could sell for in as little as 3 minutes with a no-obligation cash offer.
Estimated market value
$287,300
