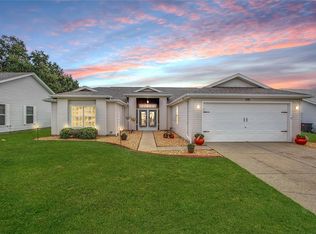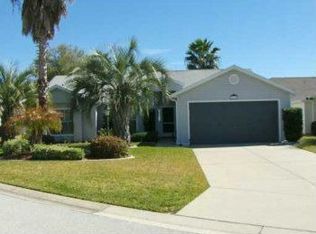Sold for $315,750 on 05/12/25
$315,750
25110 Meriweather Rd, Leesburg, FL 34748
3beds
1,761sqft
Single Family Residence
Built in 1993
5,310 Square Feet Lot
$310,400 Zestimate®
$179/sqft
$2,264 Estimated rent
Home value
$310,400
$286,000 - $335,000
$2,264/mo
Zestimate® history
Loading...
Owner options
Explore your selling options
What's special
Exceptional Montego Floor Plan with Inground Pool in Meriweather Cul-De-Sac. This beautifully maintained 3-bedroom, 2-bath home with a 2-car garage is nestled in the lovely Meriweather cul-de-sac. Thoughtfully updated and immaculate throughout, this home boasts a new HVAC system (2022), new roof (2022), and double-pane windows and sliders for energy efficiency.,From the pea gravel-coated driveway to the painted and textured garage floor, every detail has been carefully considered. The garage also includes a retractable screen for added privacy. The outstanding inground pool has been recently refinished, providing a perfect retreat. The spacious deck is ideal for entertaining friends and family, while the beautiful open backyard offers breathtaking sunrises.Inside, the upgraded kitchen features white cabinets, granite countertops, and luxury vinyl flooring. The split floor plan ensures privacy and comfort, making it ideal for hosting guests.The primary bedroom is spacious, featuring two walk-in closets for ample storage. The primary bath has been upgraded with luxury vinyl plank (LVP) flooring, dual vanities with granite countertops, a walk-in shower, and a soaking tub—a perfect spa-like retreat. Don't miss out on this exceptional home! Enjoy leisurely rounds of golf on two 18-hole courses, stay active with lighted tennis courts, or relax by one of the three sparkling pools and Jacuzzis.For those who love staying fit, the world-class fitness centers and Volleyball & Pickleball courts will keep you engaged. With over 100 planned activities each week, you’ll always have something fun to look forward to. The scenic, landscaped boulevards and serene lakes a peaceful backdrop, perfect for fishing or simply unwinding. Plus, with three expansive clubhouses and a delicious on-site restaurant, everything you need is right at your doorstep.
Zillow last checked: 8 hours ago
Listing updated: May 13, 2025 at 02:00pm
Listing Provided by:
Adriana Skoloda 352-406-0198,
RE/MAX PREMIER REALTY 352-735-4060
Bought with:
Meghan Laux, 3502008
BOARDWALK REALTY ASSOCIATES LLC
Source: Stellar MLS,MLS#: G5093536 Originating MLS: Lake and Sumter
Originating MLS: Lake and Sumter

Facts & features
Interior
Bedrooms & bathrooms
- Bedrooms: 3
- Bathrooms: 2
- Full bathrooms: 2
Primary bedroom
- Features: Walk-In Closet(s)
- Level: First
- Area: 208 Square Feet
- Dimensions: 13x16
Bedroom 2
- Features: Built-in Closet
- Level: First
- Area: 132 Square Feet
- Dimensions: 12x11
Bedroom 3
- Features: Built-in Closet
- Level: First
- Area: 165 Square Feet
- Dimensions: 15x11
Balcony porch lanai
- Level: First
- Area: 260 Square Feet
- Dimensions: 26x10
Dinette
- Level: First
- Area: 120 Square Feet
- Dimensions: 12x10
Dining room
- Level: First
- Area: 132 Square Feet
- Dimensions: 12x11
Kitchen
- Level: First
- Area: 110 Square Feet
- Dimensions: 11x10
Living room
- Level: First
- Area: 288 Square Feet
- Dimensions: 16x18
Heating
- Central, Electric, Heat Pump
Cooling
- Central Air
Appliances
- Included: Dishwasher, Disposal, Dryer, Microwave, Range, Refrigerator, Washer
- Laundry: Inside, Laundry Room
Features
- Cathedral Ceiling(s), Ceiling Fan(s), Split Bedroom, Stone Counters, Walk-In Closet(s)
- Flooring: Carpet, Ceramic Tile, Luxury Vinyl
- Doors: Sliding Doors
- Windows: Window Treatments
- Has fireplace: No
Interior area
- Total structure area: 2,476
- Total interior livable area: 1,761 sqft
Property
Parking
- Total spaces: 2
- Parking features: Garage Door Opener
- Attached garage spaces: 2
Features
- Levels: One
- Stories: 1
- Exterior features: Rain Gutters
- Has private pool: Yes
- Pool features: Gunite, In Ground
- Waterfront features: Lake
Lot
- Size: 5,310 sqft
Details
- Parcel number: 252024025000002900
- Zoning: PUD
- Special conditions: None
Construction
Type & style
- Home type: SingleFamily
- Property subtype: Single Family Residence
Materials
- Vinyl Siding, Wood Frame
- Foundation: Slab
- Roof: Shingle
Condition
- New construction: No
- Year built: 1993
Utilities & green energy
- Sewer: Public Sewer
- Water: Public
- Utilities for property: Cable Available, Cable Connected, Electricity Available, Electricity Connected, Sewer Available, Sewer Connected
Community & neighborhood
Community
- Community features: Lake, Association Recreation - Owned, Buyer Approval Required, Clubhouse, Deed Restrictions, Fitness Center, Pool, Restaurant, Special Community Restrictions, Tennis Court(s)
Senior living
- Senior community: Yes
Location
- Region: Leesburg
- Subdivision: PLANTATION AT LEESBURG TARA VIEW
HOA & financial
HOA
- Has HOA: Yes
- HOA fee: $165 monthly
- Amenities included: Clubhouse, Fitness Center, Gated, Golf Course, Pickleball Court(s), Pool, Recreation Facilities, Sauna, Security, Shuffleboard Court, Spa/Hot Tub, Tennis Court(s)
- Services included: 24-Hour Guard, Community Pool, Recreational Facilities, Security
- Association name: Christine A. Campbell
Other fees
- Pet fee: $0 monthly
Other financial information
- Total actual rent: 0
Other
Other facts
- Listing terms: Cash,Conventional,FHA,VA Loan
- Ownership: Fee Simple
- Road surface type: Asphalt
Price history
| Date | Event | Price |
|---|---|---|
| 5/12/2025 | Sold | $315,750+5.3%$179/sqft |
Source: | ||
| 4/11/2025 | Pending sale | $299,800$170/sqft |
Source: | ||
| 4/7/2025 | Listed for sale | $299,800$170/sqft |
Source: | ||
| 4/6/2025 | Pending sale | $299,800$170/sqft |
Source: | ||
| 4/3/2025 | Price change | $299,800-4.5%$170/sqft |
Source: | ||
Public tax history
| Year | Property taxes | Tax assessment |
|---|---|---|
| 2024 | $2,172 +13.4% | $142,790 +3% |
| 2023 | $1,916 +11.1% | $138,640 +3% |
| 2022 | $1,723 +3.6% | $134,610 +3% |
Find assessor info on the county website
Neighborhood: 34748
Nearby schools
GreatSchools rating
- 1/10Leesburg Elementary SchoolGrades: PK-5Distance: 6.2 mi
- 2/10Oak Park Middle SchoolGrades: 6-8Distance: 6.3 mi
- 2/10Leesburg High SchoolGrades: 9-12Distance: 6.5 mi
Get a cash offer in 3 minutes
Find out how much your home could sell for in as little as 3 minutes with a no-obligation cash offer.
Estimated market value
$310,400
Get a cash offer in 3 minutes
Find out how much your home could sell for in as little as 3 minutes with a no-obligation cash offer.
Estimated market value
$310,400

