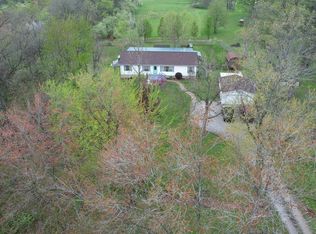This property is a gem for those looking for space and country serenity! This 3 bedroom 1 1/2 bath house is nestled in rural Salem. Nice family sized porches on the front and back entrances. The metal roof was new in 2015. The master bedroom features a long walk-in closet. The woods behind are prime deer and turkey hunting ground with a permanent deer stand for the hunt. The large metal building has 1,440 square feet, oversized sliding door, sectioned off office/man cave with 1/2 bath. The 2 car carport is located close to the back of the house. If you are "in the market" this is a don't miss!
This property is off market, which means it's not currently listed for sale or rent on Zillow. This may be different from what's available on other websites or public sources.
