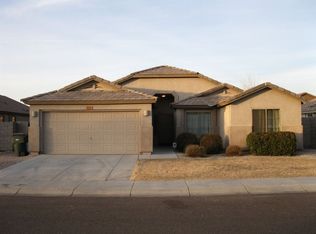4 bedroom 2 bathroom split floor plan with great room and open kitchen/ dining area. Home is located across from the community park with mountain views. New carpet and paint inside and out, vaulted ceilings with decorative shelving, tall arches, covered patio front and back, New 2 faux window coverings. Master Bathroom includes double sinks, a Roman oval tub/shower. Master bedroom includes a large walk in closet and a private door to the back patio. The Kitchen features an Island, Pantry closet, many cabinets for storage, New black oven/range, New black Dishwasher. Large Mesquite tree in front yard. Fresh rock landscaping. North/South exposure, views of the community park from the front porch and bedroom, close to South Mountain and the airport.
This property is off market, which means it's not currently listed for sale or rent on Zillow. This may be different from what's available on other websites or public sources.
