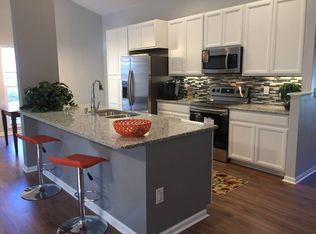Zoned for Lexington One's Midway Elem, Lexington MS & River Bluff HS, 252 Saddlebrooke Rd offers comfortable living in the heart of Lexington & at an affordable price! Front porch swing awaits. The foyer, living room & dining room have high quality, dark laminate flooring & crown molding. There are smooth ceilings throughout. The LR has built-ins & wood burning FP w/brick hearth. The eat-in kitchen has a pantry, island, bay window, tile flooring, white cabinets, & granite looking formica counters. All appliances convey, including W/D. New carpet in hall & BRs. 2BRs share BA w/tub-shower. MBR boasts walk-in closet & private BA w/tiled shower. All BRs & LR have ceiling fans. Pull down stairs lead to the partially floored attic. Off the LR is a covered stoop & lg deck w/in the spacious, privacy fenced back yard. Home has attached storage room, circular driveway & parking pad. Roof & HVAC less than 5 yrs old. Pre-listing inspection performed. Property comes with a 12-mo America's Preferred HW & transferable termite bond w/Home Pest. Less than 3 mi to Lake Murray dam.
This property is off market, which means it's not currently listed for sale or rent on Zillow. This may be different from what's available on other websites or public sources.
