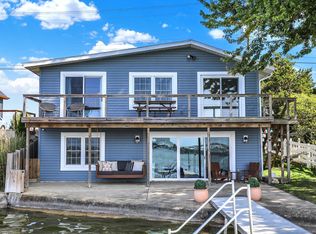Closed
$385,000
2525 Barrett Rd, Rochester, IN 46975
1beds
968sqft
Single Family Residence
Built in 2019
3,049.2 Square Feet Lot
$417,500 Zestimate®
$--/sqft
$1,111 Estimated rent
Home value
$417,500
$388,000 - $451,000
$1,111/mo
Zestimate® history
Loading...
Owner options
Explore your selling options
What's special
Check out this exquisite lake cottage boasting captivating views from the north shore! This recently reconstructed, custom home on Lake Manitou comes fully furnished, offering a TURN-KEY experience. With charming decor and sleeping accommodation for 6, this cottage may appear compact in size, but its cathedral ceilings and open loft create a spacious ambiance. The loft showcases a king size bed, a separate seating area with a smart TV, and stunning panoramic views. On the main floor, you'll find a private queen bedroom adjacent to a delightful shiplapped full bathroom, complete with a full-size front load washer/dryer. The open kitchen features beautiful dark custom cabinetry, elegant leathered granite countertops, and stainless steel appliances. The great room encompasses a brand new linear electric fireplace with a stacked stone surround, a dining area, and a sleeper sofa. Outdoor entertaining is a pleasure on the cable railed deck or the lower level covered patio, equipped with a gutter system for rainy days. The full, unfinished basement provides over 600SF of storage space for water toys and other belongings and offers outside access. Included with the property is a brand new aluminum dock with vinyl/aluminum steps and solar pole covers. The concrete parking area accommodates up to 5 cars, and there is a grassy yard perfect for pets. This move-in ready setup is simply fantastic; just pack a swimsuit, and you're all set for the ultimate lakeside experience!
Zillow last checked: 8 hours ago
Listing updated: July 14, 2023 at 01:15pm
Listed by:
Abigail Renie 574-223-4301,
LAKESHORE RLTRS, INCR
Bought with:
McKenzie Forest
Redlow Group
Source: IRMLS,MLS#: 202303669
Facts & features
Interior
Bedrooms & bathrooms
- Bedrooms: 1
- Bathrooms: 1
- Full bathrooms: 1
- Main level bedrooms: 1
Bedroom 1
- Level: Main
Dining room
- Level: Main
- Area: 165
- Dimensions: 11 x 15
Kitchen
- Level: Main
- Area: 154
- Dimensions: 14 x 11
Living room
- Level: Main
- Area: 165
- Dimensions: 11 x 15
Heating
- Natural Gas, Forced Air
Cooling
- Central Air
Appliances
- Included: Disposal, Dishwasher, Microwave, Refrigerator, Washer, Dryer-Electric, Electric Range, Electric Water Heater
- Laundry: Main Level
Features
- Cathedral Ceiling(s), Stone Counters, Kitchen Island, Open Floorplan, Tub/Shower Combination
- Flooring: Carpet, Laminate
- Windows: Window Treatments
- Basement: Outside Entrance Only,Unfinished,Block,Concrete
- Number of fireplaces: 1
- Fireplace features: Living Room, Electric
Interior area
- Total structure area: 1,606
- Total interior livable area: 968 sqft
- Finished area above ground: 968
- Finished area below ground: 0
Property
Parking
- Parking features: Concrete
- Has uncovered spaces: Yes
Features
- Levels: One and One Half
- Stories: 1
- Patio & porch: Deck Covered, Porch Covered
- Fencing: Decorative
- Has view: Yes
- Waterfront features: Waterfront, Pier/Dock, Lake Front, Ski Lake, Lake
- Body of water: Lake Manitou
- Frontage length: Channel/Canal Frontage(0),Water Frontage(46)
Lot
- Size: 3,049 sqft
- Dimensions: 46X65
- Features: City/Town/Suburb, Lake, Near Airport, Near Walking Trail
Details
- Parcel number: 250710330003.000009
Construction
Type & style
- Home type: SingleFamily
- Architectural style: Cabin/Cottage
- Property subtype: Single Family Residence
Materials
- Cedar, Vinyl Siding
- Roof: Asphalt,Shingle
Condition
- New construction: No
- Year built: 2019
Utilities & green energy
- Electric: Duke Energy Indiana
- Gas: NIPSCO
- Sewer: None
- Water: City
Green energy
- Energy efficient items: HVAC, Windows
Community & neighborhood
Location
- Region: Rochester
- Subdivision: None
Other
Other facts
- Listing terms: Cash,Conventional,FHA,USDA Loan,VA Loan
Price history
| Date | Event | Price |
|---|---|---|
| 7/14/2023 | Sold | $385,000-3.7% |
Source: | ||
| 6/1/2023 | Price change | $399,900-3.6% |
Source: | ||
| 4/30/2023 | Price change | $415,000-2.4% |
Source: | ||
| 3/20/2023 | Price change | $425,000-5.5% |
Source: | ||
| 2/8/2023 | Listed for sale | $449,900+50% |
Source: | ||
Public tax history
| Year | Property taxes | Tax assessment |
|---|---|---|
| 2024 | $3,052 -2.6% | $347,000 +2% |
| 2023 | $3,134 +34.1% | $340,300 +6.5% |
| 2022 | $2,338 +33.6% | $319,400 +36.6% |
Find assessor info on the county website
Neighborhood: 46975
Nearby schools
GreatSchools rating
- NAColumbia Elementary SchoolGrades: PK-1Distance: 1.7 mi
- 6/10Rochester Community Md SchoolGrades: 5-7Distance: 2.3 mi
- 4/10Rochester Community High SchoolGrades: 8-12Distance: 2.3 mi
Schools provided by the listing agent
- Elementary: Columbia / Riddle
- Middle: Rochester Community
- High: Rochester Community
- District: Rochester Community School Corp.
Source: IRMLS. This data may not be complete. We recommend contacting the local school district to confirm school assignments for this home.
Get pre-qualified for a loan
At Zillow Home Loans, we can pre-qualify you in as little as 5 minutes with no impact to your credit score.An equal housing lender. NMLS #10287.
