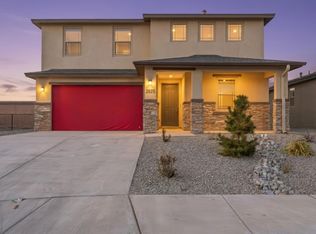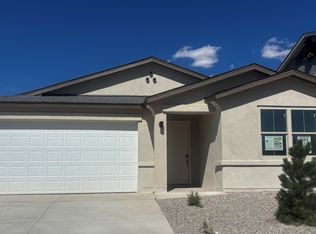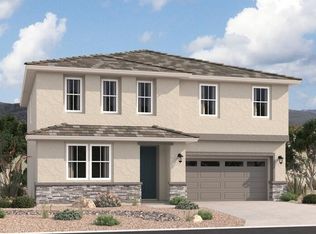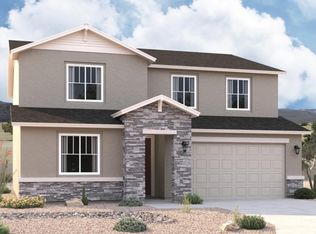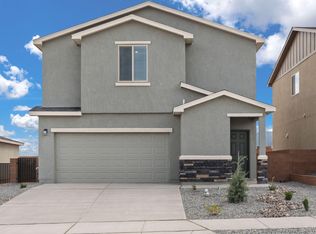2529 Seaforth Cir NE, Rio Rancho, NM 87144
What's special
- 216 days |
- 145 |
- 6 |
Zillow last checked: 8 hours ago
Listing updated: January 14, 2026 at 10:23am
Henry Anthony Padilla 505-702-2304,
Real Broker, LLC
Travel times
Schedule tour
Select your preferred tour type — either in-person or real-time video tour — then discuss available options with the builder representative you're connected with.
Facts & features
Interior
Bedrooms & bathrooms
- Bedrooms: 4
- Bathrooms: 3
- Full bathrooms: 2
- 3/4 bathrooms: 1
Primary bedroom
- Level: Main
- Area: 230.79
- Dimensions: 14.7 x 15.7
Kitchen
- Level: Main
- Area: 167.86
- Dimensions: 10.9 x 15.4
Living room
- Level: Main
- Area: 166.92
- Dimensions: 15.6 x 10.7
Heating
- Central, Forced Air
Cooling
- ENERGY STAR Qualified Equipment, Refrigerated
Appliances
- Included: Dishwasher, Microwave
- Laundry: Electric Dryer Hookup
Features
- Dual Sinks, Great Room, Kitchen Island, Main Level Primary, Pantry, Walk-In Closet(s)
- Flooring: Vinyl
- Windows: Double Pane Windows, Insulated Windows
- Has basement: No
- Has fireplace: No
Interior area
- Total structure area: 2,080
- Total interior livable area: 2,080 sqft
Property
Parking
- Total spaces: 2
- Parking features: Attached, Electricity, Garage, Garage Door Opener
- Attached garage spaces: 2
Features
- Levels: One
- Stories: 1
- Patio & porch: Covered, Patio
- Exterior features: Private Yard, Sprinkler/Irrigation
- Fencing: Wall
- Has view: Yes
Lot
- Size: 5,227.2 Square Feet
- Features: Landscaped, Views, Xeriscape
Details
- Parcel number: New Construction
- Zoning description: R-1
Construction
Type & style
- Home type: SingleFamily
- Architectural style: Ranch
- Property subtype: Single Family Residence
Materials
- Frame, Stucco
- Foundation: Permanent, Slab
- Roof: Pitched,Tile
Condition
- New Construction
- New construction: Yes
- Year built: 2025
Details
- Builder model: Slate
- Builder name: Richmond American
Utilities & green energy
- Electric: 220 Volts in Garage
- Sewer: Public Sewer
- Water: Public
- Utilities for property: Electricity Connected, Natural Gas Connected, Sewer Connected, Water Connected
Green energy
- Energy generation: None
- Water conservation: Water-Smart Landscaping
Community & HOA
Community
- Subdivision: Scottish Isle
HOA
- Has HOA: Yes
- Services included: Common Areas
- HOA fee: $125 quarterly
Location
- Region: Rio Rancho
Financial & listing details
- Price per square foot: $207/sqft
- Annual tax amount: $1
- Date on market: 6/12/2025
- Cumulative days on market: 202 days
- Listing terms: Cash,Conventional,FHA,VA Loan
- Road surface type: Asphalt, Paved
About the community
8 Credit Score Management Tips
Download our FREE guide & stay on the path to healthy credit.Source: Richmond American Homes
9 homes in this community
Available homes
| Listing | Price | Bed / bath | Status |
|---|---|---|---|
Current home: 2529 Seaforth Cir NE | $429,995 | 4 bed / 3 bath | Available |
| 2525 Seaforth Cir NE | $449,995 | 4 bed / 3 bath | Available |
| 2542 Seaforth Cir NE | $539,995 | 5 bed / 4 bath | Available |
| 2545 Seaforth Cir NE | $425,995 | 4 bed / 3 bath | Pending |
| 2546 Seaforth Cir NE | $439,995 | 4 bed / 3 bath | Pending |
| 2550 Seaforth Cir NE | $439,995 | 4 bed / 3 bath | Pending |
| 2549 Seaforth Cir NE | $454,995 | 4 bed / 3 bath | Pending |
| 2530 Seaforth Cir NE | $464,995 | 4 bed / 3 bath | Pending |
| 2537 Seaforth Cir N #E | $464,995 | 4 bed / 3 bath | Pending |
Source: Richmond American Homes
Contact builder

By pressing Contact builder, you agree that Zillow Group and other real estate professionals may call/text you about your inquiry, which may involve use of automated means and prerecorded/artificial voices and applies even if you are registered on a national or state Do Not Call list. You don't need to consent as a condition of buying any property, goods, or services. Message/data rates may apply. You also agree to our Terms of Use.
Learn how to advertise your homesEstimated market value
$429,900
$408,000 - $451,000
$2,572/mo
Price history
| Date | Event | Price |
|---|---|---|
| 1/14/2026 | Price change | $429,995-1.1%$207/sqft |
Source: | ||
| 12/16/2025 | Price change | $434,995+1.2%$209/sqft |
Source: | ||
| 12/5/2025 | Price change | $429,995-1.1%$207/sqft |
Source: | ||
| 11/4/2025 | Price change | $434,995-2.2%$209/sqft |
Source: | ||
| 10/8/2025 | Price change | $444,995-1.1%$214/sqft |
Source: | ||
Public tax history
Monthly payment
Neighborhood: 87144
Nearby schools
GreatSchools rating
- 2/10Colinas Del Norte Elementary SchoolGrades: K-5Distance: 1.9 mi
- 7/10Eagle Ridge Middle SchoolGrades: 6-8Distance: 0.9 mi
- 7/10V Sue Cleveland High SchoolGrades: 9-12Distance: 2.9 mi
Schools provided by the builder
- Elementary: Colinas Del Norte Elementary School
- Middle: Eagle Ridge Middle School
- High: V.sue Cleveland High School
- District: Rio Rancho School District
Source: Richmond American Homes. This data may not be complete. We recommend contacting the local school district to confirm school assignments for this home.
