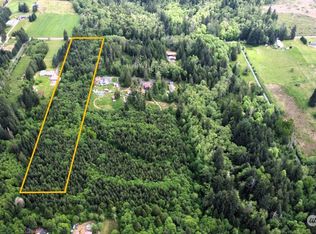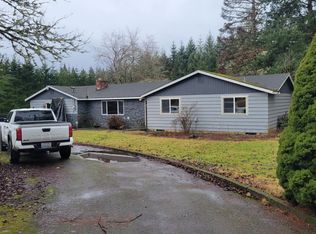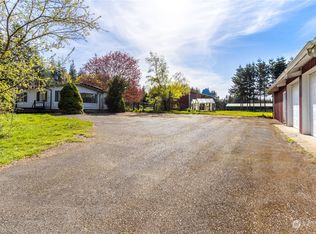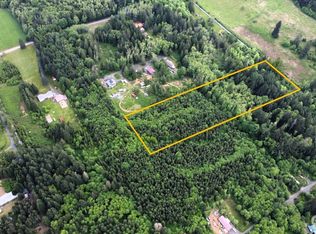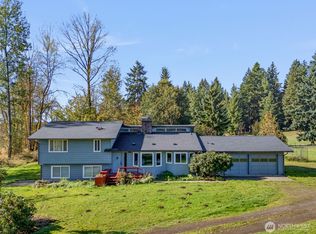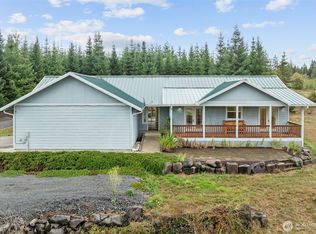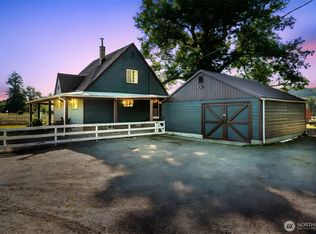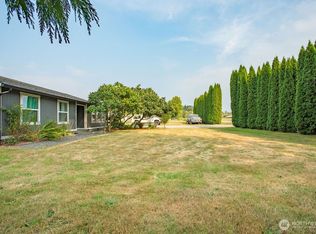Escape to your private retreat on 8.5 acres with a year-round creek! This 4-bedroom home features an upstairs primary suite with private deck, bathroom, and wet bar. Relax in the hot tub, above-ground pool, or entertain with full RV hookups and multiple sheds. A large double-bay shop offers endless possibilities, plus an unfinished ADU for extra space. Property is surveyed, partially fenced, and ready for your vision—perfect blend of privacy, functionality, and opportunity!
Active
Listed by:
Rocky Stanley,
BHGRE - Northwest Home Team
Price cut: $10K (11/30)
$650,000
253 Kruger Road #B, Onalaska, WA 98570
4beds
2,458sqft
Est.:
Single Family Residence
Built in 2002
8.48 Acres Lot
$646,000 Zestimate®
$264/sqft
$-- HOA
What's special
Full rv hookupsLarge double-bay shopAbove-ground poolPrivate retreatYear-round creekMultiple shedsHot tub
- 129 days |
- 596 |
- 41 |
Zillow last checked: 8 hours ago
Listing updated: November 30, 2025 at 11:43am
Listed by:
Rocky Stanley,
BHGRE - Northwest Home Team
Source: NWMLS,MLS#: 2433540
Tour with a local agent
Facts & features
Interior
Bedrooms & bathrooms
- Bedrooms: 4
- Bathrooms: 2
- Full bathrooms: 2
- Main level bathrooms: 1
- Main level bedrooms: 3
Bedroom
- Level: Main
Bedroom
- Level: Main
Bedroom
- Level: Main
Bathroom full
- Level: Main
Entry hall
- Level: Main
Kitchen with eating space
- Level: Main
Living room
- Level: Main
Utility room
- Level: Main
Heating
- Stove/Free Standing, Wall Unit(s), Electric
Cooling
- Window Unit(s)
Features
- Has fireplace: No
Interior area
- Total structure area: 2,458
- Total interior livable area: 2,458 sqft
Property
Parking
- Total spaces: 4
- Parking features: Driveway, Detached Garage, RV Parking
- Garage spaces: 4
Features
- Levels: Two
- Stories: 2
- Entry location: Main
- Has spa: Yes
- Has view: Yes
- View description: Territorial
Lot
- Size: 8.48 Acres
- Features: Paved, Secluded, Deck, Dog Run, Fenced-Partially, High Speed Internet, Hot Tub/Spa, Outbuildings, Patio, RV Parking, Shop, Sprinkler System
- Topography: Level
- Residential vegetation: Brush, Fruit Trees, Garden Space, Wooded
Details
- Parcel number: 032562003002
- Zoning description: Jurisdiction: County
- Special conditions: Standard
Construction
Type & style
- Home type: SingleFamily
- Property subtype: Single Family Residence
Materials
- Cement Planked, Cement Plank
- Roof: Composition
Condition
- Year built: 2002
Utilities & green energy
- Sewer: Septic Tank
- Water: Individual Well
Community & HOA
Community
- Subdivision: Onalaska
Location
- Region: Onalaska
Financial & listing details
- Price per square foot: $264/sqft
- Annual tax amount: $2,703
- Date on market: 6/30/2025
- Cumulative days on market: 207 days
- Listing terms: Cash Out,Conventional,FHA,USDA Loan,VA Loan
Estimated market value
$646,000
$614,000 - $678,000
$3,020/mo
Price history
Price history
| Date | Event | Price |
|---|---|---|
| 11/30/2025 | Price change | $650,000-1.5%$264/sqft |
Source: | ||
| 9/15/2025 | Listed for sale | $660,000$269/sqft |
Source: | ||
Public tax history
Public tax history
Tax history is unavailable.BuyAbility℠ payment
Est. payment
$3,694/mo
Principal & interest
$3119
Property taxes
$347
Home insurance
$228
Climate risks
Neighborhood: 98570
Nearby schools
GreatSchools rating
- 5/10Onalaska Elementary/Middle SchoolGrades: PK-5Distance: 1.6 mi
- 6/10Onalaska Middle SchoolGrades: 6-8Distance: 1.5 mi
- 4/10Onalaska High SchoolGrades: 9-12Distance: 1.6 mi
Schools provided by the listing agent
- Elementary: Onalaska Elem/Mid
- Middle: Onalaska Elem/Mid
- High: Onalaska High
Source: NWMLS. This data may not be complete. We recommend contacting the local school district to confirm school assignments for this home.
