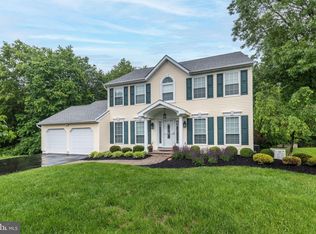Welcome to 253 Rock Run Road located in Valley Greene in Yardley! This Brick Front Center Hall Colonial invites you into a Bright and Sunny Open Floor Plan with 2 Story Foyer, 1st Floor Private Library/Office with Glass French Doors, a Formal Living and Dining Room, and a Spacious Kitchen with White Cabinetry and Island with Space for Breakfast Stools, Granite Countertops, Under Mounted Stainless Steel Sink, Pantry and a Spacious Breakfast Area with Sliding Glass Door overlooking the Rear Deck and Yard. Just steps away are the spacious Family Room with Brick Fireplace, Vaulted Ceiling and a Triple Window to Rear Yard. Main Floor Laundry Room just off the Kitchen with Entrance to the 2 Car Garage. Above you will find a Generous Master Bedroom with Tray Ceiling & Chair Rail, Private Sitting Room, Private Master Bath with Soaking Tub, Double Vanity, Stall Shower & Linen Closet, Walk In Closet and 2 more Double Closets as well! An Open 2nd Floor Landing Overlooks the Foyer and leads to 3 Spacious Supporting Bedrooms with Double Closets and another Linen Closet too! Below you will find an oversized basement for Storage or improvement for more Living Space. Outside you will find a Flowing Free Form In-Ground Swimming Pool and Maintenance Free PVC Fencing as well. Gas Heating, Fire Place, Water Heater and Cooking, Recessed Lighting, Beautiful Hardwood Floors on 1st and 2nd Floors, 2 Car Attached Garage and so much more! Award winning Pennsbury School District. Easy to commute to Schools, Shopping, Recreation and I-295, Rt 1 Corridor. Time to live the Good life at 253 Rock Run Road!
This property is off market, which means it's not currently listed for sale or rent on Zillow. This may be different from what's available on other websites or public sources.
