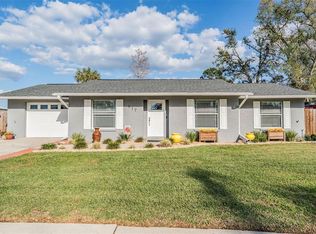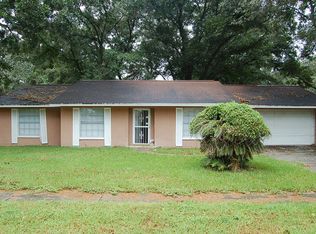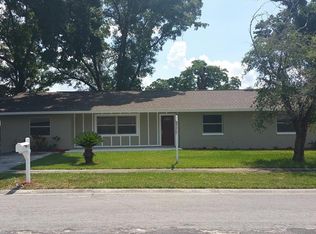Sold for $312,000
$312,000
2531 Ridgetop Way, Valrico, FL 33594
3beds
1,259sqft
Single Family Residence
Built in 1981
0.29 Acres Lot
$301,900 Zestimate®
$248/sqft
$2,108 Estimated rent
Home value
$301,900
$275,000 - $332,000
$2,108/mo
Zestimate® history
Loading...
Owner options
Explore your selling options
What's special
This inviting 3-bedroom, 2-bathroom home offers a perfect blend of comfort and convenience. Enjoy the ease of no HOA or CDD fees while relishing in a well-maintained property that boasts luxury vinyl and tile flooring throughout—no carpet! Step inside to find an open floor plan accentuated by ceiling fans and recessed lighting, creating a warm and airy ambiance. The HVAC was recently replaced 3 years ago. The kitchen features 42" cabinets, a stylish backsplash, microwave hood, side-by-side fridge, and a dishwasher, along with ample counter space and cabinetry.. The master suite is a private retreat, complete with a full ensuite bath for added convenience. Sliding doors lead you to the covered and screened patio, perfect for enjoying the Florida lifestyle, while overlooking the expansive, private backyard. The fenced yard showcases mature trees and offers plenty of space for future additions like a pool, plus there are no neighbors on one side. Ideally located near major commuting routes, retail stores, a hospital, library, and schools, this home combines comfort with accessibility. Don’t miss your chance to own this delightful property—schedule a visit today and experience the charm for yourself!
Zillow last checked: 8 hours ago
Listing updated: June 09, 2025 at 06:09pm
Listing Provided by:
Latara Burley 813-446-3135,
KELLER WILLIAMS SOUTH SHORE 813-641-8300
Bought with:
Alyssa Carter
KELLER WILLIAMS SOUTH SHORE
Gene Batronie, 3281163
KELLER WILLIAMS SOUTH SHORE
Source: Stellar MLS,MLS#: TB8302721 Originating MLS: Suncoast Tampa
Originating MLS: Suncoast Tampa

Facts & features
Interior
Bedrooms & bathrooms
- Bedrooms: 3
- Bathrooms: 2
- Full bathrooms: 2
Primary bedroom
- Features: En Suite Bathroom, Dual Closets
- Level: First
- Area: 144 Square Feet
- Dimensions: 12x12
Great room
- Features: Ceiling Fan(s)
- Level: First
- Area: 320 Square Feet
- Dimensions: 20x16
Kitchen
- Features: Breakfast Bar
- Level: First
- Area: 144 Square Feet
- Dimensions: 12x12
Heating
- Central
Cooling
- Central Air
Appliances
- Included: Dishwasher, Microwave, Range, Refrigerator
- Laundry: Electric Dryer Hookup, Washer Hookup
Features
- Ceiling Fan(s), Kitchen/Family Room Combo, Open Floorplan, Primary Bedroom Main Floor
- Flooring: Luxury Vinyl, Tile
- Doors: Sliding Doors
- Has fireplace: No
Interior area
- Total structure area: 1,779
- Total interior livable area: 1,259 sqft
Property
Parking
- Total spaces: 2
- Parking features: Driveway
- Attached garage spaces: 2
- Has uncovered spaces: Yes
Features
- Levels: One
- Stories: 1
- Patio & porch: Covered, Rear Porch, Screened
- Exterior features: Rain Gutters
- Fencing: Fenced
Lot
- Size: 0.29 Acres
- Dimensions: 114 x 109
Details
- Parcel number: U302921333B0000000006.0
- Zoning: RSC-6
- Special conditions: None
Construction
Type & style
- Home type: SingleFamily
- Property subtype: Single Family Residence
Materials
- Block, Stucco
- Foundation: Slab
- Roof: Shingle
Condition
- New construction: No
- Year built: 1981
Utilities & green energy
- Sewer: Public Sewer
- Water: Public
- Utilities for property: BB/HS Internet Available, Cable Available, Electricity Connected
Community & neighborhood
Location
- Region: Valrico
- Subdivision: BRANDON RIDGELAND UNIT TWO
HOA & financial
HOA
- Has HOA: No
Other fees
- Pet fee: $0 monthly
Other financial information
- Total actual rent: 0
Other
Other facts
- Listing terms: Cash,Conventional,FHA,VA Loan
- Ownership: Fee Simple
- Road surface type: Paved
Price history
| Date | Event | Price |
|---|---|---|
| 10/29/2024 | Sold | $312,000+2.3%$248/sqft |
Source: | ||
| 9/17/2024 | Pending sale | $305,000$242/sqft |
Source: | ||
| 9/12/2024 | Listed for sale | $305,000+71.3%$242/sqft |
Source: | ||
| 2/16/2018 | Sold | $178,000-13.2%$141/sqft |
Source: Public Record Report a problem | ||
| 1/3/2018 | Listed for sale | $205,000+57.7%$163/sqft |
Source: BRAINARD REALTY #T2920885 Report a problem | ||
Public tax history
| Year | Property taxes | Tax assessment |
|---|---|---|
| 2024 | $2,967 +4.3% | $175,944 +3% |
| 2023 | $2,845 +6.3% | $170,819 +3% |
| 2022 | $2,676 +1.9% | $165,844 +3% |
Find assessor info on the county website
Neighborhood: 33594
Nearby schools
GreatSchools rating
- 8/10Valrico Elementary SchoolGrades: PK-5Distance: 0.3 mi
- 6/10Mulrennan Middle SchoolGrades: 6-8Distance: 1.4 mi
- 4/10Durant High SchoolGrades: 9-12Distance: 5 mi
Schools provided by the listing agent
- Elementary: Valrico-HB
- Middle: Mulrennan-HB
- High: Durant-HB
Source: Stellar MLS. This data may not be complete. We recommend contacting the local school district to confirm school assignments for this home.
Get a cash offer in 3 minutes
Find out how much your home could sell for in as little as 3 minutes with a no-obligation cash offer.
Estimated market value$301,900
Get a cash offer in 3 minutes
Find out how much your home could sell for in as little as 3 minutes with a no-obligation cash offer.
Estimated market value
$301,900


