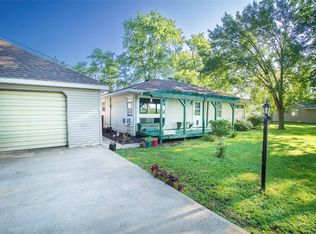Sold for $2,500 on 10/25/23
$2,500
2533 E Washington Rd, Casey, IL 62420
3beds
2baths
2,300sqft
SingleFamily
Built in 1955
1.5 Acres Lot
$231,100 Zestimate®
$1/sqft
$1,310 Estimated rent
Home value
$231,100
$201,000 - $259,000
$1,310/mo
Zestimate® history
Loading...
Owner options
Explore your selling options
What's special
Located just outside of town, with lots of yard, this 3 bedroom, 2 bath Ranch style home is move in ready, tastefully decorated and is a perfect family home!!! The kitchen has been remodeled, with new cabinets, ceiling, lighting and countertops and a breakfast bar has been added. French doors exit to the patio and deck from the family room and the master bedroom. All of the bedrooms are spacious and the master bathroom has a Jacuzzi tub!!! This home has so much more...make an appt today to see!!
Facts & features
Interior
Bedrooms & bathrooms
- Bedrooms: 3
- Bathrooms: 2
Heating
- Other
Features
- Basement: Crawl
- Has fireplace: Yes
Interior area
- Total interior livable area: 2,300 sqft
Property
Parking
- Parking features: Garage - Attached
Lot
- Size: 1.50 Acres
Details
- Parcel number: 03112102203010
Construction
Type & style
- Home type: SingleFamily
Materials
- Frame
Condition
- Year built: 1955
Utilities & green energy
- Sewer: Septic
Community & neighborhood
Location
- Region: Casey
Other
Other facts
- Appliances: Dishwasher, Range, Refrigerator
- Bath1: Lavatory, Toilet, Shower, Tub
- Bath2: Lavatory, Toilet
- Cooling: Central
- FeaturesInterior: Laminate Flooring, Replacement Windows, Hardwood Floors, Vinyl Floor, Drywall, Fireplace-Livingroom
- Porch: Front
- Roof: Shingle
- Room 1 Level: Main
- Room 2 Level: Main
- Room 3 Level: Main
- Room 1 Name: Living Room
- Rooms: 8
- TaxExemption: Owner Occupied, Sr. Homestead
- Water: City
- Basement: Crawl
- DriveConstruction: Concrete
- ExteriorAppear: Vinyl, Brick
- FeaturesExterior: Fenced Yard, Concrete Parking, Deck, Landscaped, Patio
- FoundationType: Crawl
- Heat: Forced Air
- Room 1 Floor: Hardwood
- Room 3 Floor: Hardwood
- Room 4 Level: Main
- Room 5 Level: Main
- Room 6 Level: Main
- Style of Home: Ranch
- Tax Year: 2014
- WaterHeater: Gas
- Room 10 Level: Main
- Room 9 Level: Main
- Room 7 Level: Main
- Room 8 Level: Main
- Room 4 Floor: Vinyl
- Room 7 Floor: Hardwood
- Room 4 Name: Kitchen
- Fireplace: 1
- Room 2 Floor: Laminate
- Room 9 Floor: Vinyl
- Room 9 Name: Bath 2
- Room 5 Floor: Hardwood
- Room 6 Floor: Vinyl
- Room 8 Floor: Hardwood
- Room 3 Name: Dining Room
- Room 7 Name: Bedroom 2
- Sewer: Septic
- Room 5 Name: Master Bedroom
- Room 6 Name: Master Bathroom
- Room 6 Dim: 10' x 12'
- Room 10 Name: Utility
- Room 2 Name: Family Room
- Room 10 Floor: Hardwood
- Room 8 Name: Bedroom 3
- Room 1 Dim: 19.6' x 14'
- Room 10 Dim: 10' x 11'
- Room 2 Dim: 28' x 18.8'
- Room 3 Dim: 9.3' x 12'
- Room 4 Dim: 12.6' x 13'
- Room 5 Dim: 20.6' x 15'
- Room 7 Dim: 11.5' x 15'
- Room 8 Dim: 10.9' x 11'
- Taxes Amount: 2980
Price history
| Date | Event | Price |
|---|---|---|
| 10/25/2023 | Sold | $2,500-98.5%$1/sqft |
Source: Public Record Report a problem | ||
| 6/6/2018 | Listing removed | $165,000$72/sqft |
Source: Twin City Realty, Llc #6163448 Report a problem | ||
| 10/26/2017 | Listed for sale | $165,000+17.9%$72/sqft |
Source: Twin City Realty, Llc #6163448 Report a problem | ||
| 5/1/2009 | Sold | $140,000$61/sqft |
Source: Public Record Report a problem | ||
Public tax history
| Year | Property taxes | Tax assessment |
|---|---|---|
| 2024 | $1,774 -0.5% | $55,937 |
| 2023 | $1,782 -9.3% | $55,937 +13.3% |
| 2022 | $1,964 -1% | $49,372 |
Find assessor info on the county website
Neighborhood: 62420
Nearby schools
GreatSchools rating
- 4/10Monroe Elementary SchoolGrades: PK-6Distance: 1.4 mi
- 4/10Casey-Westfield High SchoolGrades: 7-12Distance: 1.2 mi
Schools provided by the listing agent
- District: Casey-Westfield Dist. 4C
Source: The MLS. This data may not be complete. We recommend contacting the local school district to confirm school assignments for this home.
