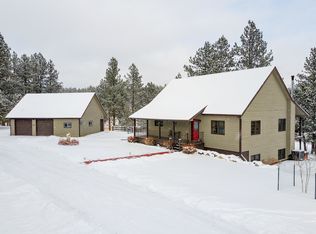Bordering National Forest land, this is one of the most thoughtfully developed 5 acres in the Black Hills, featuring a modern 2000+ sf home with many custom touches. Plenty of parking & accessibility w/this circle driveway, which welcomes guests to your home. A 2 car detached garage just steps from the front door gives shelter to your vehicles, & offers finished space for an office/craft space, as well as a bonus room above--complete with a 1/2 bath. Serious crafters, quilters, writers, & artists need look no further! But wait, there's also a 1 car garage, perfectly suited for a man-cave/workshop. Need additional storage for ATV's, or shelter for the horses? The pole barn in the pasture below the house is the perfect place--drive there on the path from above, or walk down on the wooden staircase to the barn & garden. A beautifully landscaped & enclosed garden with its own bench calls all would-be gardeners, & has a green house too! Fully finished walkout basement with 2nd kitchen.
This property is off market, which means it's not currently listed for sale or rent on Zillow. This may be different from what's available on other websites or public sources.

