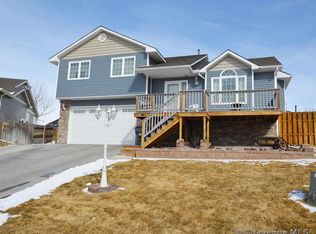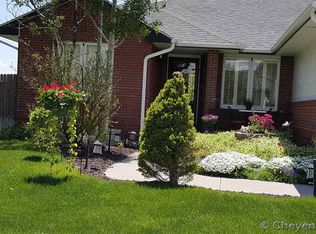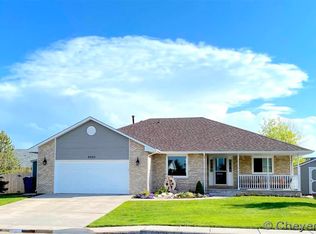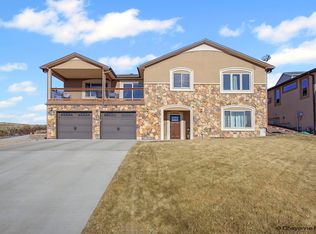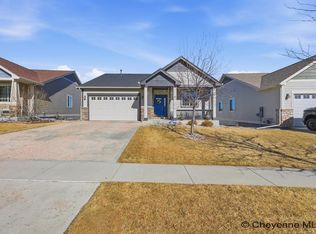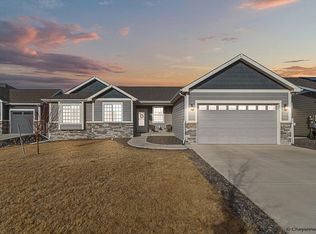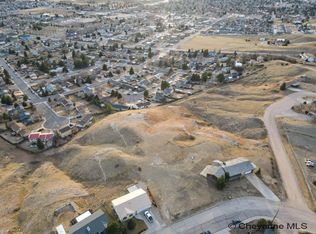Discover this beautiful 6 bedroom, 3 bath home with an impressive 3,738 sq. ft. of living space and a 2 - car garage with an oversized 10x10 door in each bay-perfect for larger and taller vehicles or extra storage. Step inside to find brand-new carpet throughout and an expansive layout designed for both comfort and entertaining. The large primary suite offers a private retreat, while central A/C ensures year-round comfort. Outdoors, enjoy low-maintenance Trex deck and a covered front porch ideal for gatherings, all set on a corner lot with a sprinkler system.
Pending
$515,000
2544 Levi Rd, Cheyenne, WY 82009
6beds
3,738sqft
Est.:
City Residential, Residential
Built in 2002
10,018.8 Square Feet Lot
$-- Zestimate®
$138/sqft
$-- HOA
What's special
- 6 days |
- 30 |
- 0 |
Zillow last checked: 8 hours ago
Listing updated: February 17, 2026 at 08:06am
Listed by:
Kristie Bibbey 307-630-0564,
Coldwell Banker, The Property Exchange
Source: Cheyenne BOR,MLS#: 99859
Facts & features
Interior
Bedrooms & bathrooms
- Bedrooms: 6
- Bathrooms: 3
- Full bathrooms: 2
- 3/4 bathrooms: 1
- Main level bathrooms: 2
Primary bedroom
- Level: Main
- Area: 252
- Dimensions: 12 x 21
Bedroom 2
- Level: Main
- Area: 168
- Dimensions: 12 x 14
Bedroom 3
- Level: Main
- Area: 168
- Dimensions: 14 x 12
Bedroom 4
- Level: Basement
- Area: 154
- Dimensions: 11 x 14
Bedroom 5
- Level: Basement
- Area: 182
- Dimensions: 13 x 14
Bathroom 1
- Features: Full
- Level: Main
Bathroom 2
- Features: Full
- Level: Main
Bathroom 3
- Features: 3/4
- Level: Basement
Dining room
- Level: Main
- Area: 88
- Dimensions: 8 x 11
Family room
- Level: Basement
- Area: 735
- Dimensions: 35 x 21
Kitchen
- Level: Main
- Area: 110
- Dimensions: 10 x 11
Living room
- Level: Main
- Area: 210
- Dimensions: 14 x 15
Basement
- Area: 1869
Heating
- Forced Air, Natural Gas
Cooling
- Central Air
Appliances
- Included: Dishwasher, Disposal, Dryer, Microwave, Range, Refrigerator, Washer
- Laundry: Main Level
Features
- Eat-in Kitchen, Separate Dining, Vaulted Ceiling(s), Walk-In Closet(s), Main Floor Primary
- Flooring: Hardwood
- Windows: Skylights, Bay Window(s), Skylight(s)
- Basement: Interior Entry,Sump Pump,Partially Finished
- Number of fireplaces: 2
- Fireplace features: Two, Gas
Interior area
- Total structure area: 3,738
- Total interior livable area: 3,738 sqft
- Finished area above ground: 1,869
Property
Parking
- Total spaces: 2
- Parking features: 2 Car Attached
- Attached garage spaces: 2
Accessibility
- Accessibility features: None
Features
- Patio & porch: Deck, Covered Porch
- Has spa: Yes
- Spa features: Bath
- Fencing: Back Yard
Lot
- Size: 10,018.8 Square Feet
- Dimensions: 10,028
- Features: Corner Lot
Details
- Parcel number: 1466211110560
Construction
Type & style
- Home type: SingleFamily
- Architectural style: Ranch
- Property subtype: City Residential, Residential
Materials
- Brick, Metal Siding
- Foundation: Basement
- Roof: Composition/Asphalt
Condition
- New construction: No
- Year built: 2002
Utilities & green energy
- Electric: Black Hills Energy
- Gas: Black Hills Energy
- Sewer: City Sewer
- Water: Public
Green energy
- Energy efficient items: Thermostat, Ceiling Fan
- Water conservation: Drip SprinklerSym.onTimer
Community & HOA
Community
- Subdivision: Crest Ridge
HOA
- Services included: None
Location
- Region: Cheyenne
Financial & listing details
- Price per square foot: $138/sqft
- Tax assessed value: $533,515
- Annual tax amount: $3,583
- Price range: $515K - $515K
- Date on market: 2/17/2026
- Listing agreement: N
- Listing terms: Cash,Conventional,FHA,VA Loan
- Inclusions: Dishwasher, Disposal, Dryer, Jetted Tub, Microwave, Range/Oven, Refrigerator, Washer
- Exclusions: N
Estimated market value
Not available
Estimated sales range
Not available
Not available
Price history
Price history
| Date | Event | Price |
|---|---|---|
| 2/17/2026 | Pending sale | $515,000$138/sqft |
Source: | ||
| 2/14/2026 | Listing removed | $515,000$138/sqft |
Source: | ||
| 1/30/2026 | Pending sale | $515,000$138/sqft |
Source: | ||
| 1/27/2026 | Price change | $515,000-1.9%$138/sqft |
Source: | ||
| 1/13/2026 | Listed for sale | $525,000$140/sqft |
Source: | ||
| 1/12/2026 | Listing removed | $525,000$140/sqft |
Source: | ||
| 12/29/2025 | Pending sale | $525,000$140/sqft |
Source: | ||
| 8/14/2025 | Listed for sale | $525,000+94.4%$140/sqft |
Source: | ||
| 8/31/2011 | Sold | -- |
Source: | ||
| 6/23/2011 | Price change | $270,000-3.6%$72/sqft |
Source: Bell Real Estate Agency #48118 Report a problem | ||
| 5/12/2011 | Price change | $280,000-3.4%$75/sqft |
Source: isNowListed.com Report a problem | ||
| 4/19/2011 | Listed for sale | $290,000-7.9%$78/sqft |
Source: isNowListed.com Report a problem | ||
| 3/25/2011 | Sold | -- |
Source: Public Record Report a problem | ||
| 11/23/2010 | Listed for sale | $315,000-4.5%$84/sqft |
Source: iHOUSEWeb Solutions, Inc Report a problem | ||
| 10/18/2010 | Sold | -- |
Source: Public Record Report a problem | ||
| 7/3/2010 | Listed for sale | $329,900$88/sqft |
Source: iHOUSEWeb Solutions, Inc Report a problem | ||
| 7/27/2007 | Sold | -- |
Source: | ||
Public tax history
Public tax history
| Year | Property taxes | Tax assessment |
|---|---|---|
| 2024 | $3,584 -0.2% | $50,684 -0.2% |
| 2023 | $3,593 +8.1% | $50,808 +10.3% |
| 2022 | $3,324 +18.3% | $46,055 +18.6% |
| 2021 | $2,809 +1.4% | $38,834 +1.1% |
| 2020 | $2,771 +7.8% | $38,406 +7.9% |
| 2019 | $2,571 +5.1% | $35,604 +4.1% |
| 2018 | $2,445 +2.7% | $34,190 +3.6% |
| 2017 | $2,382 +4.6% | $33,004 +4.6% |
| 2016 | $2,278 | $31,553 -0.7% |
| 2015 | $2,278 -1.3% | $31,791 +0.1% |
| 2014 | $2,309 | $31,762 +1.7% |
| 2013 | -- | $31,227 +10.1% |
| 2012 | -- | $28,368 +11.2% |
| 2011 | -- | $25,504 +4.9% |
| 2010 | -- | $24,310 -4.8% |
| 2009 | -- | $25,524 -5.3% |
| 2005 | -- | $26,961 +10.3% |
| 2004 | -- | $24,437 +10.7% |
| 2003 | -- | $22,077 |
Find assessor info on the county website
BuyAbility℠ payment
Est. payment
$2,905/mo
Principal & interest
$2656
Property taxes
$249
Climate risks
Neighborhood: 82009
Nearby schools
GreatSchools rating
- 6/10Meadowlark ElementaryGrades: 5-6Distance: 0.3 mi
- 3/10Carey Junior High SchoolGrades: 7-8Distance: 1.8 mi
- 4/10East High SchoolGrades: 9-12Distance: 1.8 mi
