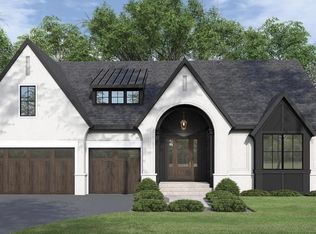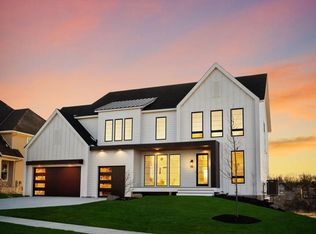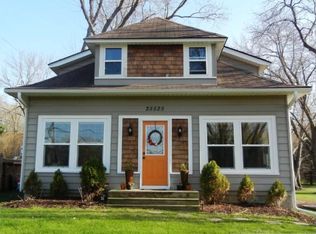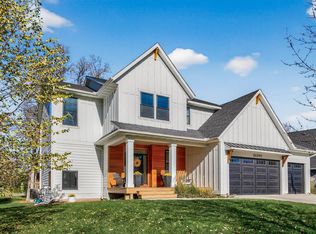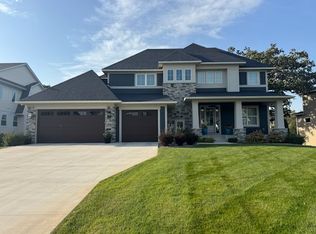Welcome to McDonald Construction Partners newest development "Shorewood Meadow" with 3 amazing .75 acre lots! The Aspen features a main floor bedroom with a 3/4 bath and beautiful wood flooring that extends up the staircase and hallway. The impressive gourmet kitchen includes a huge walk-in pantry. On the upper level, you will find a large primary bath equipped with a freestanding tub and shower, a shared bathroom, an ensuite bathroom, an upper laundry room and a fun loft space. The finished lower level boasts a spacious open recreation room, a sixth bedroom, and much more! Rare opportunity to take advantage of designing and building with award winning builder, McDonald Construction, on your choice of 3 breathtaking .75 acre lots touching regional walking trails - also near the heart of downtown Excelsior, minutes to Lake Minnetonka lifestyle and situated in the top rated Minnetonka public school district! Let's refine this home to your tastes or start your custom dream home today!
Active
$1,489,500
25480 Smithtown Rd, Shorewood, MN 55331
6beds
4,634sqft
Est.:
Single Family Residence
Built in 2025
0.82 Acres Lot
$-- Zestimate®
$321/sqft
$-- HOA
What's special
Touching regional walking trailsBeautiful wood flooringSpacious open recreation roomLarge primary bathFreestanding tub and showerFinished lower levelHuge walk-in pantry
- 93 days |
- 414 |
- 23 |
Zillow last checked: 8 hours ago
Listing updated: October 21, 2025 at 08:02pm
Listed by:
Lyndon R Moquist 952-240-3030,
Edina Realty, Inc.,
Kris Craig 218-251-4923
Source: NorthstarMLS as distributed by MLS GRID,MLS#: 6807433
Tour with a local agent
Facts & features
Interior
Bedrooms & bathrooms
- Bedrooms: 6
- Bathrooms: 5
- Full bathrooms: 2
- 3/4 bathrooms: 3
Bedroom 1
- Level: Upper
- Area: 256 Square Feet
- Dimensions: 16X16
Bedroom 2
- Level: Upper
- Area: 144 Square Feet
- Dimensions: 12X12
Bedroom 3
- Level: Upper
- Area: 143 Square Feet
- Dimensions: 13X11
Bedroom 4
- Level: Upper
- Area: 143 Square Feet
- Dimensions: 13X11
Bedroom 5
- Level: Main
- Area: 143 Square Feet
- Dimensions: 13X11
Bedroom 6
- Level: Lower
- Area: 154 Square Feet
- Dimensions: 14X11
Dining room
- Level: Main
- Area: 143 Square Feet
- Dimensions: 13X11
Great room
- Level: Main
- Area: 285 Square Feet
- Dimensions: 19X15
Kitchen
- Level: Main
- Area: 195 Square Feet
- Dimensions: 15X13
Laundry
- Level: Upper
- Area: 54 Square Feet
- Dimensions: 9X6
Loft
- Level: Upper
- Area: 130 Square Feet
- Dimensions: 13X10
Mud room
- Level: Main
- Area: 42 Square Feet
- Dimensions: 7X6
Other
- Level: Main
- Area: 143 Square Feet
- Dimensions: 13X11
Recreation room
- Level: Lower
- Area: 570 Square Feet
- Dimensions: 30X19
Study
- Level: Main
- Area: 110 Square Feet
- Dimensions: 11X10
Walk in closet
- Level: Upper
- Area: 80 Square Feet
- Dimensions: 10X8
Heating
- Zoned
Cooling
- Central Air
Appliances
- Included: Air-To-Air Exchanger, Cooktop, Dishwasher, Disposal, Dryer, Exhaust Fan, Freezer, Humidifier, Gas Water Heater, Microwave, Refrigerator, Stainless Steel Appliance(s), Wall Oven, Washer, Water Softener Owned
Features
- Basement: Drain Tiled,Drainage System,Finished,Full,Concrete,Sump Pump
- Number of fireplaces: 1
Interior area
- Total structure area: 4,634
- Total interior livable area: 4,634 sqft
- Finished area above ground: 3,196
- Finished area below ground: 1,063
Property
Parking
- Total spaces: 3
- Parking features: Attached, Covered, Asphalt, Garage Door Opener
- Attached garage spaces: 3
- Has uncovered spaces: Yes
Accessibility
- Accessibility features: None
Features
- Levels: Two
- Stories: 2
- Fencing: None
Lot
- Size: 0.82 Acres
Details
- Foundation area: 1438
- Parcel number: TBD
- Zoning description: Residential-Single Family
Construction
Type & style
- Home type: SingleFamily
- Property subtype: Single Family Residence
Materials
- Other
- Roof: Age 8 Years or Less,Architectural Shingle,Asphalt
Condition
- New construction: Yes
- Year built: 2025
Details
- Builder name: MCDONALD DESIGN BUILD RENOVATE AND MCDONALD CONSTR
Utilities & green energy
- Electric: 200+ Amp Service
- Gas: Electric, Natural Gas
- Sewer: City Sewer/Connected
- Water: City Water/Connected
Community & HOA
Community
- Subdivision: Auditors Sub 133
HOA
- Has HOA: No
Location
- Region: Shorewood
Financial & listing details
- Price per square foot: $321/sqft
- Tax assessed value: $576,800
- Annual tax amount: $6,540
- Date on market: 10/21/2025
- Road surface type: Paved
Estimated market value
Not available
Estimated sales range
Not available
Not available
Price history
Price history
| Date | Event | Price |
|---|---|---|
| 10/21/2025 | Listed for sale | $1,489,500-10.5%$321/sqft |
Source: | ||
| 10/21/2025 | Listing removed | $1,665,000+12.9%$359/sqft |
Source: | ||
| 8/11/2025 | Price change | $1,475,000-11.9%$318/sqft |
Source: | ||
| 6/13/2025 | Price change | $1,675,000+0.6%$361/sqft |
Source: | ||
| 6/10/2025 | Listed for sale | $1,665,000+114.8%$359/sqft |
Source: | ||
Public tax history
Public tax history
| Year | Property taxes | Tax assessment |
|---|---|---|
| 2025 | $6,540 +4.1% | $576,800 +4.8% |
| 2024 | $6,285 +19.1% | $550,500 -0.3% |
| 2023 | $5,279 +1.5% | $552,000 +18.7% |
Find assessor info on the county website
BuyAbility℠ payment
Est. payment
$9,358/mo
Principal & interest
$7385
Property taxes
$1452
Home insurance
$521
Climate risks
Neighborhood: 55331
Nearby schools
GreatSchools rating
- 9/10Minnewashta Elementary SchoolGrades: K-6Distance: 0.6 mi
- 8/10Minnetonka West Middle SchoolGrades: 6-8Distance: 1.5 mi
- 10/10Minnetonka Senior High SchoolGrades: 9-12Distance: 4.6 mi
