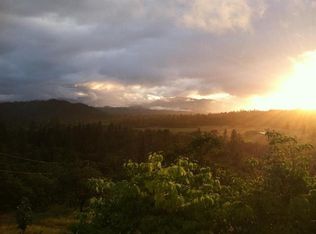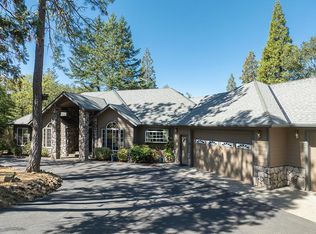Very nicely remodeled home with fantastic views. It sits on a knoll overlooking the Colonial Valley and the mountains west of Merlin. Is bordered on one side by BLM Land. Home was completely remodeled in 2018. It has three bedrooms and two bath rooms with 1647 sq. ft. of living space with a covered and enclosed porch. The walls and ceilings were all taped and textured and painted. New flooring and new appliances. Has a gazebo in the shade to enjoy the views. Has a nice shop and a large Tuff Shed for storage or a work area also. Has a good garden area and has two fig trees. All information deemed accurate but is subject to change.
This property is off market, which means it's not currently listed for sale or rent on Zillow. This may be different from what's available on other websites or public sources.

