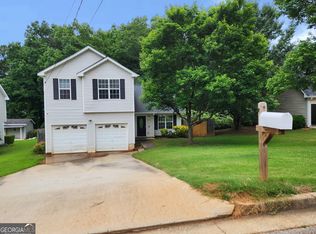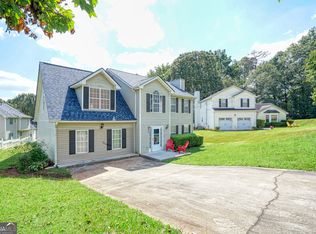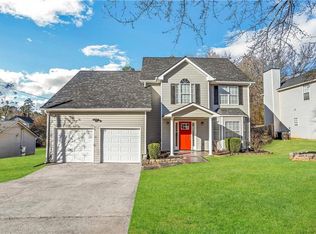Closed
$281,000
2549 Greenville Way, Decatur, GA 30034
4beds
1,542sqft
Single Family Residence, Residential
Built in 1996
8,712 Square Feet Lot
$270,300 Zestimate®
$182/sqft
$2,036 Estimated rent
Home value
$270,300
$246,000 - $295,000
$2,036/mo
Zestimate® history
Loading...
Owner options
Explore your selling options
What's special
This charming two-story home features 4 bedrooms, 2.5 baths, and a convenient two-car garage. With a bright, open floor plan and plenty of space for living and entertaining, this home is perfect for families of all sizes. Don’t miss the opportunity to make this wonderful property your own!
Zillow last checked: 8 hours ago
Listing updated: June 02, 2025 at 10:55pm
Listing Provided by:
Robert Salmons,
Entera Realty, LLC
Bought with:
LaToya Harris, 410284
EXP Realty, LLC.
Source: FMLS GA,MLS#: 7534370
Facts & features
Interior
Bedrooms & bathrooms
- Bedrooms: 4
- Bathrooms: 3
- Full bathrooms: 2
- 1/2 bathrooms: 1
Bedroom
- Level: Upper
- Area: 132 Square Feet
- Dimensions: 11 x 12
Bedroom
- Level: Upper
- Area: 285 Square Feet
- Dimensions: 15 x 19
Bedroom
- Level: Upper
- Area: 100 Square Feet
- Dimensions: 10 x 10
Bedroom
- Level: Upper
- Area: 285 Square Feet
- Dimensions: 15 x 19
Bathroom
- Level: Upper
Bathroom
- Level: Main
Bathroom
- Level: Upper
Heating
- Natural Gas
Cooling
- Central Air
Appliances
- Included: Dishwasher, Refrigerator, Gas Range, Gas Oven, Microwave
- Laundry: Laundry Room
Features
- Walk-In Closet(s)
- Flooring: Carpet, Laminate
- Windows: None
- Basement: None
- Number of fireplaces: 1
- Fireplace features: Family Room
- Common walls with other units/homes: No Common Walls
Interior area
- Total structure area: 1,542
- Total interior livable area: 1,542 sqft
- Finished area above ground: 1,542
- Finished area below ground: 764
Property
Parking
- Total spaces: 2
- Parking features: Attached
- Has attached garage: Yes
Accessibility
- Accessibility features: None
Features
- Levels: Two
- Stories: 2
- Patio & porch: None
- Exterior features: Private Yard
- Pool features: None
- Spa features: None
- Fencing: None
- Has view: Yes
- View description: Other
- Waterfront features: None
- Body of water: None
Lot
- Size: 8,712 sqft
- Dimensions: 76 x 172
- Features: Private, Front Yard, Back Yard
Details
- Additional structures: None
- Parcel number: 15 123 03 174
- Other equipment: None
- Horse amenities: None
Construction
Type & style
- Home type: SingleFamily
- Architectural style: Traditional
- Property subtype: Single Family Residence, Residential
Materials
- Vinyl Siding
- Foundation: None
- Roof: Composition
Condition
- Resale
- New construction: No
- Year built: 1996
Utilities & green energy
- Electric: None
- Sewer: Public Sewer
- Water: Public
- Utilities for property: Electricity Available, Natural Gas Available, Sewer Available, Water Available
Green energy
- Energy efficient items: None
- Energy generation: None
Community & neighborhood
Security
- Security features: None
Community
- Community features: None
Location
- Region: Decatur
- Subdivision: Columbia Crossing
Other
Other facts
- Road surface type: Asphalt
Price history
| Date | Event | Price |
|---|---|---|
| 5/29/2025 | Sold | $281,000+100.7%$182/sqft |
Source: | ||
| 2/10/2020 | Sold | $140,000+3.6%$91/sqft |
Source: Public Record Report a problem | ||
| 6/28/2018 | Sold | $135,109-10.7%$88/sqft |
Source: | ||
| 3/6/2018 | Sold | $151,316+16.4%$98/sqft |
Source: Public Record Report a problem | ||
| 4/20/2006 | Sold | $130,000+13.3%$84/sqft |
Source: Public Record Report a problem | ||
Public tax history
| Year | Property taxes | Tax assessment |
|---|---|---|
| 2025 | $4,791 +0% | $99,240 |
| 2024 | $4,789 -1.4% | $99,240 -2.7% |
| 2023 | $4,858 +11.3% | $102,000 +11.4% |
Find assessor info on the county website
Neighborhood: Panthersville
Nearby schools
GreatSchools rating
- 4/10Columbia Elementary SchoolGrades: PK-5Distance: 0.7 mi
- 3/10Columbia Middle SchoolGrades: 6-8Distance: 1.1 mi
- 2/10Columbia High SchoolGrades: 9-12Distance: 1 mi
Schools provided by the listing agent
- Elementary: Columbia
- Middle: Columbia - Dekalb
- High: Columbia
Source: FMLS GA. This data may not be complete. We recommend contacting the local school district to confirm school assignments for this home.
Get a cash offer in 3 minutes
Find out how much your home could sell for in as little as 3 minutes with a no-obligation cash offer.
Estimated market value$270,300
Get a cash offer in 3 minutes
Find out how much your home could sell for in as little as 3 minutes with a no-obligation cash offer.
Estimated market value
$270,300


