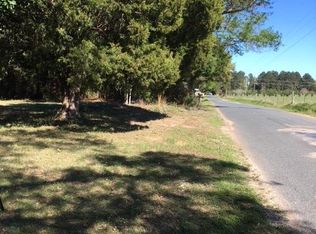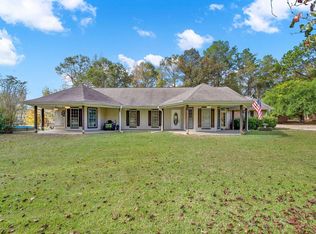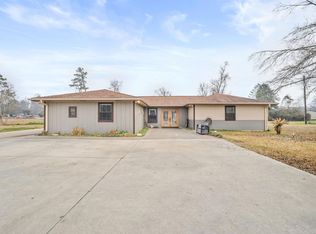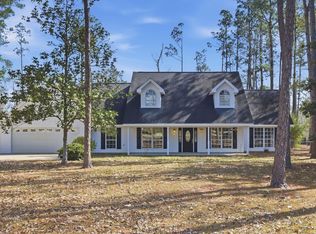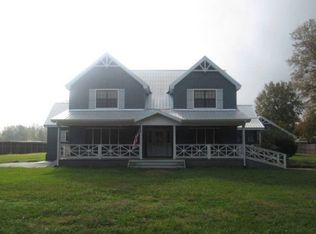Welcome to this recently updated, move-in-ready retreat situated on a dead-end road with 5 acres. Open-floor plan main living area is great for entertaining and has a cozy, wood-burning fireplace. The additional family room/game room is the perfect size for a pool table, gaming seating, or large gatherings. The main-floor master suite has a private sitting porch, 2 walk-in closets, double vanity sinks, and a walk-in shower. This home offers not only an abundance of bedrooms but also ample walk-in attic storage. This beautiful property is positioned in a private, peaceful setting, offering country living in a great location. An additional 5 acres with a pond is also available at an added cost. All measurements are M/L. Located in flood zone X, flood insurance is typically not required. Call today to schedule your showing!
For sale
Price cut: $10K (1/19)
$335,000
255 Calvin Shirley Rd, Deridder, LA 70634
7beds
3,280sqft
Est.:
Single Family Residence, Residential
Built in 1980
5 Acres Lot
$325,700 Zestimate®
$102/sqft
$-- HOA
What's special
- 253 days |
- 818 |
- 33 |
Zillow last checked: 8 hours ago
Listing updated: 16 hours ago
Listed by:
Kristin Suchanek 337-222-9363,
Realty Solutions 337-786-3658
Source: SWLAR,MLS#: SWL25003597
Tour with a local agent
Facts & features
Interior
Bedrooms & bathrooms
- Bedrooms: 7
- Bathrooms: 4
- Full bathrooms: 3
- 1/2 bathrooms: 1
- Main level bathrooms: 3
- Main level bedrooms: 3
Primary bedroom
- Description: Room
- Level: Lower
- Area: 272 Square Feet
- Dimensions: 17 x 16
Bedroom
- Description: Room
- Level: Lower
- Area: 120 Square Feet
- Dimensions: 12 x 9.6
Bedroom
- Description: Room
- Level: Lower
- Area: 153 Square Feet
- Dimensions: 17 x 9
Bedroom
- Description: Room
- Level: Upper
- Area: 130 Square Feet
- Dimensions: 13 x 9.8
Bedroom
- Description: Room
- Level: Upper
- Area: 117 Square Feet
- Dimensions: 13 x 9
Bedroom
- Description: Room
- Level: Upper
- Area: 150 Square Feet
- Dimensions: 15 x 9.8
Bedroom
- Description: Room
- Level: Upper
- Area: 135 Square Feet
- Dimensions: 15 x 9
Primary bathroom
- Description: Room
- Level: Lower
- Area: 120 Square Feet
- Dimensions: 15 x 8
Bathroom
- Description: Room
- Level: Lower
- Area: 50 Square Feet
- Dimensions: 10 x 5
Bathroom
- Description: Room
- Level: Upper
- Area: 70 Square Feet
- Dimensions: 9.6 x 6.9
Dining room
- Description: Room
- Level: Lower
- Area: 99 Square Feet
- Dimensions: 9 x 11.4
Family room
- Description: Room
- Level: Lower
- Area: 506 Square Feet
- Dimensions: 23 x 22
Kitchen
- Description: Room
- Level: Lower
- Area: 110 Square Feet
- Dimensions: 10.4 x 11.4
Laundry
- Description: Room
- Level: Lower
- Area: 28 Square Feet
- Dimensions: 6.5 x 3.5
Living room
- Description: Room
- Level: Lower
- Area: 345 Square Feet
- Dimensions: 23.2 x 15.4
Walk in closet
- Description: Room
- Level: Lower
- Area: 32 Square Feet
- Dimensions: 8 x 4
Walk in closet
- Description: Room
- Level: Lower
- Area: 24 Square Feet
- Dimensions: 6 x 4
Other
- Description: Room
- Level: Lower
- Area: 20 Square Feet
- Dimensions: 4 x 5.3
Heating
- Central, Fireplace(s)
Cooling
- Central Air
Features
- Has basement: No
- Attic: Walk-In
- Has fireplace: Yes
- Fireplace features: Wood Burning
Interior area
- Total interior livable area: 3,280 sqft
Video & virtual tour
Property
Parking
- Parking features: Circular Driveway
- Has uncovered spaces: Yes
Features
- Patio & porch: Covered, Front Porch, Rear Porch, Patio
- Fencing: None
- Has view: Yes
- View description: Pasture, Pond, Trees/Woods
- Has water view: Yes
- Water view: Pond
Lot
- Size: 5 Acres
- Dimensions: 472 x 568 x 318 x 355 x 147 x 224
- Features: Yard
Details
- Additional structures: Barn(s)
- Parcel number: 0403433501
- Special conditions: Standard
Construction
Type & style
- Home type: SingleFamily
- Architectural style: Farmhouse
- Property subtype: Single Family Residence, Residential
Materials
- Wood Siding
- Foundation: Pillar/Post/Pier
- Roof: Metal
Condition
- New construction: No
- Year built: 1980
- Major remodel year: 2019
Utilities & green energy
- Sewer: Mechanical
- Water: Community
- Utilities for property: Electricity Connected, Sewer Connected, Water Connected
Community & HOA
Community
- Subdivision: 01-04-09 Rural Metes & Bound
HOA
- Has HOA: No
Location
- Region: Deridder
Financial & listing details
- Price per square foot: $102/sqft
- Tax assessed value: $16,748
- Annual tax amount: $1,256
- Date on market: 6/21/2025
- Cumulative days on market: 936 days
- Electric utility on property: Yes
Estimated market value
$325,700
$309,000 - $342,000
$2,807/mo
Price history
Price history
| Date | Event | Price |
|---|---|---|
| 1/19/2026 | Price change | $335,000-2.9%$102/sqft |
Source: SWLAR #SWL25003597 Report a problem | ||
| 8/31/2025 | Price change | $345,000-1.4%$105/sqft |
Source: SWLAR #SWL25003597 Report a problem | ||
| 6/21/2025 | Listed for sale | $350,000-1.4%$107/sqft |
Source: Greater Southern MLS #SWL25003597 Report a problem | ||
| 4/23/2025 | Listing removed | $355,000$108/sqft |
Source: Greater Southern MLS #SWL24002344 Report a problem | ||
| 3/8/2025 | Price change | $355,000-4.1%$108/sqft |
Source: Greater Southern MLS #SWL24002344 Report a problem | ||
| 10/25/2024 | Listed for sale | $370,000-0.5%$113/sqft |
Source: Greater Southern MLS #SWL24002344 Report a problem | ||
| 7/26/2024 | Listing removed | $372,000-2.1%$113/sqft |
Source: Greater Southern MLS #SWL24002344 Report a problem | ||
| 7/9/2024 | Price change | $380,000-20%$116/sqft |
Source: Greater Southern MLS #SWL24002344 Report a problem | ||
| 5/23/2024 | Price change | $475,000-2.5%$145/sqft |
Source: Greater Southern MLS #SWL24002344 Report a problem | ||
| 4/23/2024 | Listed for sale | $487,000$148/sqft |
Source: Greater Southern MLS #SWL24002344 Report a problem | ||
| 10/11/2019 | Sold | -- |
Source: Public Record Report a problem | ||
Public tax history
Public tax history
| Year | Property taxes | Tax assessment |
|---|---|---|
| 2024 | $1,256 +37.7% | $16,748 +20% |
| 2023 | $912 -2% | $13,961 -0.9% |
| 2022 | $931 | $14,090 |
| 2021 | $931 | $14,090 |
| 2020 | $931 -19.2% | $14,090 +74.6% |
| 2019 | $1,151 | $8,070 |
| 2018 | $1,151 -1.7% | $8,070 -1.9% |
| 2017 | $1,171 +1037% | $8,224 |
| 2016 | $103 | $8,224 +9.7% |
| 2015 | -- | $7,497 |
| 2014 | -- | $7,497 |
| 2013 | -- | $7,497 |
| 2012 | -- | $7,497 |
| 2011 | -- | $7,497 |
| 2010 | -- | $7,497 |
Find assessor info on the county website
BuyAbility℠ payment
Est. payment
$1,647/mo
Principal & interest
$1555
Property taxes
$92
Climate risks
Neighborhood: 70634
Nearby schools
GreatSchools rating
- 8/10South Beauregard Upper Elementary SchoolGrades: 4-6Distance: 12.1 mi
- 5/10South Beauregard High SchoolGrades: 7-12Distance: 12 mi
- 8/10South Beauregard Elementary SchoolGrades: PK-3Distance: 12.3 mi
Schools provided by the listing agent
- Elementary: South Beauregard
- Middle: South Beauregard
- High: South Beauregard
Source: SWLAR. This data may not be complete. We recommend contacting the local school district to confirm school assignments for this home.
