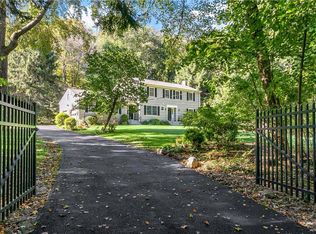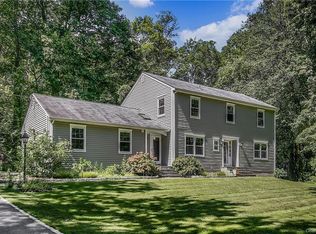Sold for $750,000
$750,000
255 Chadeayne Road, Ossining, NY 10562
4beds
2,310sqft
Single Family Residence, Residential
Built in 1967
1.82 Acres Lot
$772,900 Zestimate®
$325/sqft
$6,203 Estimated rent
Home value
$772,900
$696,000 - $858,000
$6,203/mo
Zestimate® history
Loading...
Owner options
Explore your selling options
What's special
Yorktown municipality, Yorktown Schools in the Kitchawan area. Set back from the road sits this stately home. Rich hardwood floors open floor plan and gorgeous natural light. The lower-level area is absolutely enormous and can accommodate ping pong, pool table and with the intimate fireplace, the entertainment options are limitless. With four bedrooms upstairs and an office downstairs could be used as a five-bedroom home. The Kitchawan area is one of the most desirable areas of Yorktown with convenient access to Teatown Preserve. Live in nature yet have access to NYC by either car or train in less than an hour.
Zillow last checked: 8 hours ago
Listing updated: June 24, 2025 at 04:33pm
Listed by:
Douglas Dill 914-671-7730,
Houlihan Lawrence Inc. 914-962-4900
Bought with:
Ana L. Bermeo, 10301210806
Keller Williams Realty Partner
Source: OneKey® MLS,MLS#: 825555
Facts & features
Interior
Bedrooms & bathrooms
- Bedrooms: 4
- Bathrooms: 3
- Full bathrooms: 2
- 1/2 bathrooms: 1
Other
- Description: Entrance hall, living room with electric fireplace, formal dining room with sliders to deck, eat in kitchen with door to deck, Primary bedroom with dedicated bath and walk in closet, second bedroom, third bedroom, fourth bedroom, hall bath.
- Level: First
Other
- Description: Enormous family room with brick fireplace and sliders out. Office, could be used for fifth bedroom, half bath, laundry, utilities, two car garage.
- Level: Lower
Heating
- Baseboard, Hot Water
Cooling
- None
Appliances
- Included: Dishwasher, Dryer, Electric Oven, Microwave, Refrigerator, Washer
- Laundry: Washer/Dryer Hookup, Laundry Room
Features
- Eat-in Kitchen, Entrance Foyer, Formal Dining, Primary Bathroom, Storage
- Flooring: Vinyl, Wood
- Basement: Finished
- Attic: Pull Stairs,Scuttle
- Number of fireplaces: 2
- Fireplace features: Electric
Interior area
- Total structure area: 2,310
- Total interior livable area: 2,310 sqft
Property
Parking
- Total spaces: 2
- Parking features: Driveway, Garage
- Garage spaces: 2
- Has uncovered spaces: Yes
Features
- Levels: Two
- Patio & porch: Deck
Lot
- Size: 1.82 Acres
- Features: Back Yard, Front Yard, Private, Wooded
Details
- Parcel number: 5400070009000010000006
- Special conditions: None
Construction
Type & style
- Home type: SingleFamily
- Property subtype: Single Family Residence, Residential
Materials
- Cedar, Wood Siding
Condition
- Actual
- Year built: 1967
Utilities & green energy
- Sewer: Septic Tank
- Utilities for property: Cable Available, Trash Collection Public
Community & neighborhood
Location
- Region: Ossining
Other
Other facts
- Listing agreement: Exclusive Right To Sell
- Listing terms: Cash,Conventional
Price history
| Date | Event | Price |
|---|---|---|
| 6/24/2025 | Sold | $750,000+0.1%$325/sqft |
Source: | ||
| 6/20/2025 | Pending sale | $749,000$324/sqft |
Source: | ||
| 6/10/2025 | Listed for sale | $749,000$324/sqft |
Source: | ||
| 3/21/2025 | Pending sale | $749,000$324/sqft |
Source: | ||
| 3/1/2025 | Listed for sale | $749,000+23.8%$324/sqft |
Source: | ||
Public tax history
| Year | Property taxes | Tax assessment |
|---|---|---|
| 2024 | -- | $13,450 |
| 2023 | -- | $13,450 |
| 2022 | -- | $13,450 |
Find assessor info on the county website
Neighborhood: Kitchawan
Nearby schools
GreatSchools rating
- 9/10Brookside SchoolGrades: K-3Distance: 5 mi
- 8/10Mildred E Strang Middle SchoolGrades: 6-8Distance: 5.2 mi
- 9/10Yorktown High SchoolGrades: 9-12Distance: 5.3 mi
Schools provided by the listing agent
- Elementary: Brookside Elementary School Campus
- Middle: Mildred E Strang Middle School
- High: Yorktown High School
Source: OneKey® MLS. This data may not be complete. We recommend contacting the local school district to confirm school assignments for this home.
Get a cash offer in 3 minutes
Find out how much your home could sell for in as little as 3 minutes with a no-obligation cash offer.
Estimated market value$772,900
Get a cash offer in 3 minutes
Find out how much your home could sell for in as little as 3 minutes with a no-obligation cash offer.
Estimated market value
$772,900

