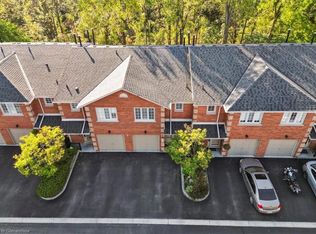Sold for $565,000
C$565,000
255 Mount Albion Rd #25, Hamilton, ON L8K 6P8
3beds
1,629sqft
Row/Townhouse, Residential, Condominium
Built in 1989
-- sqft lot
$-- Zestimate®
C$347/sqft
C$2,846 Estimated rent
Home value
Not available
Estimated sales range
Not available
$2,846/mo
Loading...
Owner options
Explore your selling options
What's special
Welcome home to comfortable and convenient living in this beautifully maintained 1,629 sq ft townhome. The main level boasts hardwood and ceramic flooring, featuring a living room with a gas fireplace and rear yard entry. Enjoy meals in the spacious dining area with a charming bow window overlooking the backyard. The updated kitchen includes a pantry cupboard and ceramic floor. A powder room with an updated vanity and interior garage access completes this level. Upstairs, the primary bedroom offers a walk-in closet and a luxurious 5-piece ensuite with an updated separate shower and soaker tub. The second bedroom enjoys semi-ensuite privileges while the third bedroom is spacious. The finished basement provides a recreation room, office space, laundry room, and ample storage. Recent updates include A/C (2022), roof (2021 - covered by condo), hot water heater (2020 - rental), and the furnace 2013. Step outside to a private, fenced rear yard with a patio area and updated fencing. The condo board covers all exterior maintenance, windows, doors and more, ensuring worry-free living (see attachment for full list of what the condo covers). This home is steps to shops and bus stops, offers easy highway access, and is a short walk to trails, parks, and the Glendale Golf Club. Experience truly comfortable living!
Zillow last checked: 8 hours ago
Listing updated: August 21, 2025 at 12:08pm
Listed by:
Cory Martin, Broker,
Martin Group,
Glenn Martin, Broker of Record,
Martin Group
Source: ITSO,MLS®#: 40728191Originating MLS®#: Cornerstone Association of REALTORS®
Facts & features
Interior
Bedrooms & bathrooms
- Bedrooms: 3
- Bathrooms: 3
- Full bathrooms: 2
- 1/2 bathrooms: 1
- Main level bathrooms: 1
Other
- Description: SEPARATE SOAKER TUB IN ENSUITE, UPDATED SHOWER WITH GLASS DOORS.
- Features: Carpet, Ensuite, Walk-in Closet
- Level: Second
Bedroom
- Features: Carpet, Semi-Ensuite (walk thru)
- Level: Second
Bedroom
- Features: Carpet
- Level: Second
Bathroom
- Description: UPDATED VANITY
- Features: 2-Piece
- Level: Main
Bathroom
- Description: UPDATED SEPARATE SHOWER.
- Features: 5+ Piece, Ensuite
- Level: Second
Bathroom
- Features: 4-Piece
- Level: Second
Dining room
- Description: BOW WINDOW FOR NATURAL LIGHT
- Features: Carpet Free, Hardwood Floor
- Level: Main
Kitchen
- Description: UPDATED CABINETRY,FRESH WHITE APPLIANCES
- Features: Tile Floors
- Level: Main
Laundry
- Level: Basement
Living room
- Description: GAS FIREPLACE, WALK-OUT TO YARD
- Features: Carpet Free, Fireplace, Hardwood Floor
- Level: Main
Office
- Features: Carpet, Open Concept
- Level: Basement
Recreation room
- Features: Carpet, Open Concept
- Level: Basement
Heating
- Forced Air, Natural Gas
Cooling
- Central Air
Appliances
- Included: Water Heater, Dishwasher, Dryer, Range Hood, Refrigerator, Stove, Washer
- Laundry: In Basement, Laundry Room, Lower Level
Features
- In-law Capability
- Windows: Window Coverings
- Basement: Development Potential,Full,Finished
- Number of fireplaces: 1
- Fireplace features: Living Room, Gas
Interior area
- Total structure area: 2,352
- Total interior livable area: 1,629 sqft
- Finished area above ground: 1,629
- Finished area below ground: 723
Property
Parking
- Total spaces: 2
- Parking features: Attached Garage, Asphalt, Built-In, Inside Entrance, Private Drive Single Wide
- Attached garage spaces: 1
- Uncovered spaces: 1
Features
- Patio & porch: Patio
- Exterior features: Landscaped, Privacy, Separate Hydro Meters
- Fencing: Full
- Has view: Yes
- View description: Trees/Woods
- Frontage type: East
Lot
- Features: Urban, Ample Parking, Near Golf Course, Greenbelt, Highway Access, Hospital, Landscaped, Library, Major Highway, Open Spaces, Park, Place of Worship, Playground Nearby, Public Parking, Public Transit, Quiet Area, Ravine, Regional Mall, Schools, Shopping Nearby, Trails
- Topography: Flat,Wooded/Treed
Details
- Parcel number: 181450025
- Zoning: DE-3/S-865, A/S-1059
Construction
Type & style
- Home type: Townhouse
- Architectural style: Two Story
- Property subtype: Row/Townhouse, Residential, Condominium
- Attached to another structure: Yes
Materials
- Aluminum Siding, Brick Veneer
- Foundation: Unknown
- Roof: Asphalt Shing
Condition
- 31-50 Years
- New construction: No
- Year built: 1989
Utilities & green energy
- Sewer: Sewer (Municipal)
- Water: Municipal
Community & neighborhood
Security
- Security features: Smoke Detector, Smoke Detector(s)
Location
- Region: Hamilton
HOA & financial
HOA
- Has HOA: Yes
- HOA fee: C$463 monthly
- Amenities included: BBQs Permitted, Parking
- Services included: Insurance, Building Maintenance, Common Elements, Doors, Maintenance Grounds, Parking, Property Management Fees, Roof, Snow Removal, Windows
Price history
| Date | Event | Price |
|---|---|---|
| 7/10/2025 | Sold | C$565,000C$347/sqft |
Source: ITSO #40728191 Report a problem | ||
Public tax history
Tax history is unavailable.
Neighborhood: Red Hill
Nearby schools
GreatSchools rating
No schools nearby
We couldn't find any schools near this home.
Schools provided by the listing agent
- Elementary: St. Luke/Wilfrid Laurier/Parkdale
- High: Westdale/Sherwood/Glendale/Bishop
Source: ITSO. This data may not be complete. We recommend contacting the local school district to confirm school assignments for this home.
