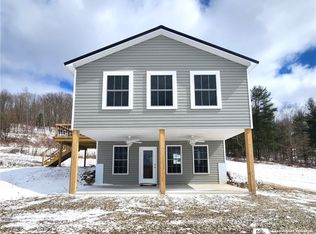Closed
$160,000
256 Bragg Rd, Frewsburg, NY 14738
2beds
1,456sqft
Single Family Residence
Built in 1981
2.4 Acres Lot
$191,700 Zestimate®
$110/sqft
$1,852 Estimated rent
Home value
$191,700
$182,000 - $201,000
$1,852/mo
Zestimate® history
Loading...
Owner options
Explore your selling options
What's special
If you’re looking to live off the beaten path, this one may be for you. Sit on your back porch and stare at the million-dollar view with a cup of coffee and only the birds singing to you. Set on over 2 woodsy acres, this log cabin has both rustic charm and convenience. Downstairs is a great room with a wood-burning fireplace, and the eat-in kitchen, with ample cupboard space, and a bathroom. The upstairs is a loft overlooking the great room and has two bedrooms and a second full bath. There is a deck off the back of the house, and a balcony that overlooks the woods. Outside is a barn that could be used as a workshop, or hobby space, and the upstairs would serve as storage. Have a plan!
Zillow last checked: 8 hours ago
Listing updated: June 02, 2023 at 07:21am
Listed by:
Daniel Terhune dan.terhune.call.me.7169691702@gmail.com,
Century 21 Turner Brokers
Bought with:
Daniel Terhune, 10301217717
Century 21 Turner Brokers
Source: NYSAMLSs,MLS#: R1447412 Originating MLS: Chautauqua-Cattaraugus
Originating MLS: Chautauqua-Cattaraugus
Facts & features
Interior
Bedrooms & bathrooms
- Bedrooms: 2
- Bathrooms: 2
- Full bathrooms: 2
- Main level bathrooms: 1
Bedroom 1
- Level: Second
- Dimensions: 17 x 13
Bedroom 1
- Level: Second
- Dimensions: 17.00 x 13.00
Bedroom 2
- Level: Second
- Dimensions: 11 x 11
Bedroom 2
- Level: Second
- Dimensions: 11.00 x 11.00
Dining room
- Level: First
- Dimensions: 15 x 11
Dining room
- Level: First
- Dimensions: 15.00 x 11.00
Kitchen
- Level: First
- Dimensions: 16 x 14
Kitchen
- Level: First
- Dimensions: 16.00 x 14.00
Living room
- Level: First
- Dimensions: 26 x 13
Living room
- Level: First
- Dimensions: 26.00 x 13.00
Other
- Level: First
- Dimensions: 13 x 7
Other
- Level: Second
- Dimensions: 13 x 9
Other
- Level: Second
- Dimensions: 11 x 9
Other
- Level: Second
- Dimensions: 13.00 x 9.00
Other
- Level: Second
- Dimensions: 11.00 x 9.00
Other
- Level: First
- Dimensions: 13.00 x 7.00
Heating
- Propane, Forced Air
Appliances
- Included: Dishwasher, Gas Oven, Gas Range, Propane Water Heater, Refrigerator
- Laundry: In Basement
Features
- Ceiling Fan(s), Eat-in Kitchen, Country Kitchen
- Flooring: Carpet, Tile, Varies
- Basement: Partial
- Number of fireplaces: 1
Interior area
- Total structure area: 1,456
- Total interior livable area: 1,456 sqft
Property
Parking
- Parking features: No Garage
Features
- Levels: Two
- Stories: 2
- Patio & porch: Open, Porch
- Exterior features: Dirt Driveway, Gravel Driveway, Propane Tank - Leased
Lot
- Size: 2.40 Acres
- Dimensions: 217 x 520
- Features: Agricultural, Irregular Lot
Details
- Additional structures: Barn(s), Outbuilding
- Parcel number: 0624004080000001054000
- Special conditions: Standard
Construction
Type & style
- Home type: SingleFamily
- Architectural style: Log Home
- Property subtype: Single Family Residence
Materials
- Log
- Foundation: Poured
- Roof: Metal
Condition
- Resale
- Year built: 1981
Utilities & green energy
- Electric: Circuit Breakers
- Sewer: Septic Tank
- Water: Well
Community & neighborhood
Location
- Region: Frewsburg
Other
Other facts
- Listing terms: Cash,Conventional
Price history
| Date | Event | Price |
|---|---|---|
| 12/16/2025 | Listing removed | $199,900$137/sqft |
Source: | ||
| 10/30/2025 | Price change | $199,900-2.9%$137/sqft |
Source: | ||
| 10/17/2025 | Listed for sale | $205,800$141/sqft |
Source: | ||
| 10/4/2025 | Pending sale | $205,800$141/sqft |
Source: | ||
| 9/13/2025 | Contingent | $205,800$141/sqft |
Source: | ||
Public tax history
| Year | Property taxes | Tax assessment |
|---|---|---|
| 2024 | -- | $91,500 +3.4% |
| 2023 | -- | $88,500 |
| 2022 | -- | $88,500 |
Find assessor info on the county website
Neighborhood: 14738
Nearby schools
GreatSchools rating
- 5/10Robert H Jackson Elementary SchoolGrades: PK-6Distance: 4 mi
- 5/10Frewsburg Junior Senior High SchoolGrades: 7-12Distance: 4.5 mi
Schools provided by the listing agent
- Elementary: Robert H Jackson Elementary
- High: Frewsburg Junior-Senior High
- District: Frewsburg
Source: NYSAMLSs. This data may not be complete. We recommend contacting the local school district to confirm school assignments for this home.
