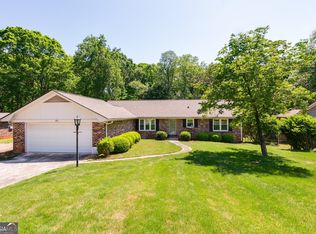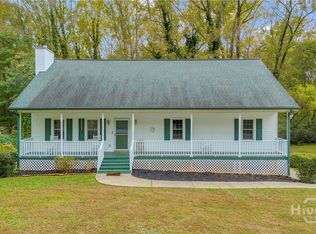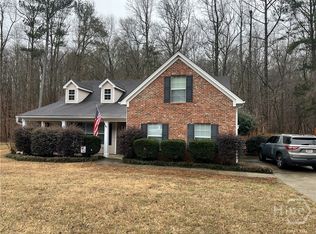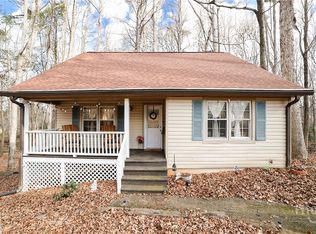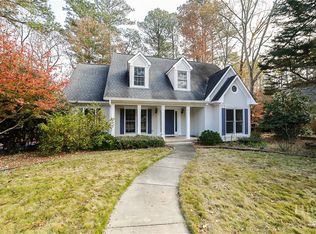PRICE REDUCTION TO $375,000. So much house for the Price! Almost 3,000 square feet with 5 bedrooms and 3 baths. Located in West Athens, this brick two story home has so much to offer. Outside there is a very large backyard, all fenced in with a green house toward the back. This could be a gardener's dream. You will you have a double garage, that accesses right into the kitchen, but there is also additional parking to the right of the garage for at least two more cars.
The living room features an inviting fireplace and two large windows in front to let in lots of sunshine.
The living area opens up to a dining area and the kitchen. This is where you will find the french door leading to the spacious deck and overlooking the backyard. The dining area is large enouch to seat 12 comfortably. The kitchen features lots of cabinets and more bookshelves and storage just around the corner in the hall. There is a nice size laundry room off the hallway as well. The main bedroom is on the first/main floor and has beautiful light coming in. Upstairs you will find 3 additional bedrooms! They are all very spacious, can accomodate 2 queen size beds, and have ample closet space.
The downstairs "apartment" could be someone's sanctuary or a place for friends and family to hang out for gatherings. It has it's own kitchen, full sized bath with full sized laundry units. The living area opens onto the kitchen and is great for just lounging around. Off the kitchen is the patio outside. Grill your own burgers on game day or just chill and enjoy the privacy. Come check out this wonderful traditional home - 10 minutes from Downtown Athens and UGA!
For sale
Price cut: $14.9K (1/6)
$375,000
256 Cherokee Ridge, Athens, GA 30606
5beds
4,299sqft
Est.:
Single Family Residence
Built in 1983
0.71 Acres Lot
$-- Zestimate®
$87/sqft
$-- HOA
What's special
Inviting fireplaceVery large backyardBrick two story homeDouble garageAmple closet space
- 194 days |
- 2,022 |
- 104 |
Zillow last checked: 8 hours ago
Listing updated: February 11, 2026 at 09:22am
Listed by:
Deborah Grainger 706-248-4024,
Harry Norman, REALTORS Intown
Source: Hive MLS,MLS#: CL336733 Originating MLS: Athens Area Association of REALTORS
Originating MLS: Athens Area Association of REALTORS
Tour with a local agent
Facts & features
Interior
Bedrooms & bathrooms
- Bedrooms: 5
- Bathrooms: 3
- Full bathrooms: 3
- Main level bathrooms: 1
- Main level bedrooms: 1
Primary bedroom
- Level: Main
- Dimensions: 0 x 0
Heating
- Central, Electric, Forced Air
Cooling
- Central Air, Electric
Appliances
- Included: Some Electric Appliances, Dryer, Dishwasher, Electric Water Heater, Oven, Range, Refrigerator, Range Hood, Washer
- Laundry: In Hall, Washer Hookup, Dryer Hookup
Features
- Breakfast Bar, Main Level Primary, Tub Shower, Vanity, Fireplace
- Basement: Daylight,Exterior Entry,Full,Interior Entry
- Attic: None
- Number of fireplaces: 1
- Fireplace features: Family Room, Gas Starter
Interior area
- Total interior livable area: 4,299 sqft
Video & virtual tour
Property
Parking
- Total spaces: 2
- Parking features: Attached, Garage Door Opener, Kitchen Level, Off Street, On Street
- Garage spaces: 2
- Has uncovered spaces: Yes
Features
- Patio & porch: Patio, Deck, Terrace
- Exterior features: Deck
- Fencing: Chain Link,Yard Fenced
- Has view: Yes
- View description: Trees/Woods
Lot
- Size: 0.71 Acres
- Features: Back Yard, Garden, Private
Details
- Additional structures: Greenhouse
- Parcel number: 071D2A038
- Zoning: RS-25
- Zoning description: Single Family
- Special conditions: Standard
Construction
Type & style
- Home type: SingleFamily
- Architectural style: Traditional
- Property subtype: Single Family Residence
Materials
- Brick, Vinyl Siding, Wood Siding
- Foundation: Brick/Mortar
- Roof: Composition
Condition
- Year built: 1983
Utilities & green energy
- Sewer: Septic Tank
- Water: Public
Community & HOA
Community
- Features: Shopping
- Subdivision: Holiday Estates Sub Sec Iv
HOA
- Has HOA: No
Location
- Region: Athens
Financial & listing details
- Price per square foot: $87/sqft
- Tax assessed value: $382,098
- Annual tax amount: $4,538
- Date on market: 8/15/2025
- Cumulative days on market: 284 days
- Listing agreement: Exclusive Agency
- Listing terms: Conventional
- Ownership type: Investor
Estimated market value
Not available
Estimated sales range
Not available
Not available
Price history
Price history
| Date | Event | Price |
|---|---|---|
| 1/6/2026 | Price change | $375,000-3.8%$87/sqft |
Source: | ||
| 9/22/2025 | Price change | $389,900-2.5%$91/sqft |
Source: | ||
| 8/11/2025 | Listed for sale | $399,900$93/sqft |
Source: | ||
| 8/4/2025 | Pending sale | $399,900$93/sqft |
Source: | ||
| 7/25/2025 | Contingent | $399,900$93/sqft |
Source: Hive MLS #CM1025762 Report a problem | ||
| 6/26/2025 | Price change | $399,900-5.9%$93/sqft |
Source: | ||
| 5/3/2025 | Listed for sale | $425,000+91%$99/sqft |
Source: Hive MLS #1025502 Report a problem | ||
| 2/21/2020 | Sold | $222,500-2.8%$52/sqft |
Source: | ||
| 2/16/2020 | Pending sale | $229,000$53/sqft |
Source: Arch Real Estate Services Inc #8696511 Report a problem | ||
| 11/20/2019 | Listed for sale | $229,000+49.7%$53/sqft |
Source: Arch Real Estate Services, Inc. #972347 Report a problem | ||
| 8/10/2005 | Sold | $153,000$36/sqft |
Source: | ||
Public tax history
Public tax history
| Year | Property taxes | Tax assessment |
|---|---|---|
| 2025 | $4,746 +4.6% | $152,839 +5.2% |
| 2024 | $4,539 +63.2% | $145,246 +63.2% |
| 2023 | $2,781 -2% | $89,000 |
| 2022 | $2,839 -5.3% | $89,000 |
| 2021 | $2,999 +4.1% | $89,000 +4.9% |
| 2020 | $2,880 +34.9% | $84,844 +34.9% |
| 2019 | $2,135 +9% | $62,894 +9% |
| 2018 | $1,959 | $57,691 +7% |
| 2017 | $1,959 +7% | $53,908 +8.5% |
| 2016 | $1,830 +8.5% | $49,696 -1% |
| 2015 | $1,687 -1.1% | $50,197 -1.3% |
| 2014 | $1,707 | $50,869 |
| 2013 | -- | -- |
| 2012 | -- | -- |
| 2011 | -- | -- |
| 2010 | -- | -- |
| 2009 | -- | -- |
| 2008 | -- | -- |
| 2007 | -- | -- |
| 2006 | -- | -- |
| 2005 | -- | -- |
| 2004 | -- | -- |
| 2003 | -- | -- |
| 2002 | -- | -- |
| 2001 | -- | -- |
| 2000 | $751 | -- |
Find assessor info on the county website
BuyAbility℠ payment
Est. payment
$2,017/mo
Principal & interest
$1758
Property taxes
$259
Climate risks
Neighborhood: 30606
Nearby schools
GreatSchools rating
- 7/10Cleveland Road Elementary SchoolGrades: PK-5Distance: 2.9 mi
- 6/10Burney-Harris-Lyons Middle SchoolGrades: 6-8Distance: 2.9 mi
- 6/10Clarke Central High SchoolGrades: 9-12Distance: 4 mi
Schools provided by the listing agent
- Elementary: Cleveland Road
- Middle: Burney Harris Lyons
- High: Clarke Central
Source: Hive MLS. This data may not be complete. We recommend contacting the local school district to confirm school assignments for this home.
