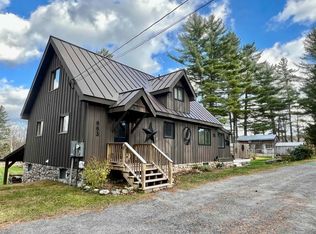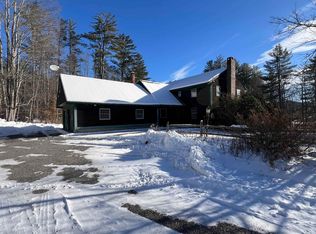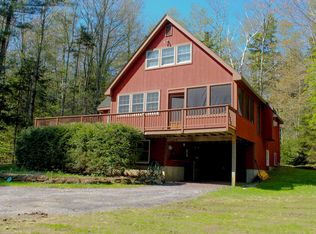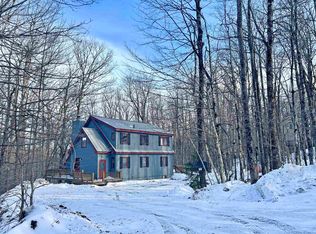Built with a decade of love and care, this custom 3-bedroom, 2-bath hybrid timber frame home showcases quality craftsmanship and a deep connection to nature. Designed with natural materials to harmonize with the surrounding landscape, this inviting home offers peace and comfort both inside and out. Fall asleep to the soothing sound of the river that flows the length of the property. The main floor features a well-equipped kitchen with cherry cabinetry, granite countertops, and seating for six, opening to a spacious living room ideal for relaxing or birdwatching year-round. Upstairs you’ll find two bedrooms and an office that could easily serve as a third bedroom. The walkout basement is a true retreat, with a full entertainment area, hot tub, and exercise space. The grounds are beautifully maintained, with open space to roam and a detached barn offering additional storage or potential for hobbies.
Active
Listed by:
Jennifer Densmore,
Deerfield Valley Real Estate 802-464-3055
$575,000
256 Potter Road, Wardsboro, VT 05355
3beds
1,957sqft
Est.:
Single Family Residence
Built in 2009
3.6 Acres Lot
$565,800 Zestimate®
$294/sqft
$-- HOA
What's special
Detached barnExercise spaceQuality craftsmanshipHot tubFull entertainment areaNatural materialsWell-equipped kitchen
- 209 days |
- 658 |
- 42 |
Zillow last checked: 8 hours ago
Listing updated: December 23, 2025 at 12:47pm
Listed by:
Jennifer Densmore,
Deerfield Valley Real Estate 802-464-3055
Source: PrimeMLS,MLS#: 5048318
Tour with a local agent
Facts & features
Interior
Bedrooms & bathrooms
- Bedrooms: 3
- Bathrooms: 2
- 3/4 bathrooms: 2
Heating
- Pellet Stove, Baseboard, Electric, Radiant Floor
Cooling
- None
Appliances
- Included: Electric Range, Refrigerator
- Laundry: In Basement
Features
- Kitchen/Dining, Natural Light
- Flooring: Tile, Wood
- Basement: Concrete,Finished,Full,Interior Stairs,Walkout,Interior Access,Exterior Entry,Interior Entry
- Furnished: Yes
Interior area
- Total structure area: 1,957
- Total interior livable area: 1,957 sqft
- Finished area above ground: 1,536
- Finished area below ground: 421
Property
Parking
- Total spaces: 1
- Parking features: Gravel
- Garage spaces: 1
Features
- Levels: Two
- Stories: 2
- Patio & porch: Patio, Covered Porch
- Exterior features: Balcony
- Has spa: Yes
- Spa features: Heated
- Waterfront features: River
- Frontage length: Road frontage: 896
Lot
- Size: 3.6 Acres
- Features: Country Setting, Landscaped, Subdivided, Wooded
Details
- Additional structures: Barn(s)
- Parcel number: 68721810021
- Zoning description: rural residential
Construction
Type & style
- Home type: SingleFamily
- Architectural style: Contemporary
- Property subtype: Single Family Residence
Materials
- Timber Frame, Wood Siding
- Foundation: Poured Concrete
- Roof: Metal
Condition
- New construction: No
- Year built: 2009
Utilities & green energy
- Electric: 200+ Amp Service
- Sewer: 1000 Gallon
- Utilities for property: Cable Available
Community & HOA
Location
- Region: Wardsboro
Financial & listing details
- Price per square foot: $294/sqft
- Tax assessed value: $264,050
- Date on market: 6/25/2025
- Road surface type: Gravel
Estimated market value
$565,800
$538,000 - $594,000
$3,026/mo
Price history
Price history
| Date | Event | Price |
|---|---|---|
| 10/20/2025 | Price change | $575,000-4%$294/sqft |
Source: | ||
| 6/25/2025 | Listed for sale | $599,000$306/sqft |
Source: | ||
Public tax history
Public tax history
| Year | Property taxes | Tax assessment |
|---|---|---|
| 2024 | -- | $264,050 |
| 2023 | -- | $264,050 +117.6% |
| 2022 | -- | $121,350 |
Find assessor info on the county website
BuyAbility℠ payment
Est. payment
$3,327/mo
Principal & interest
$2230
Property taxes
$896
Home insurance
$201
Climate risks
Neighborhood: 05355
Nearby schools
GreatSchools rating
- NAWardsboro Central SchoolGrades: PK-6Distance: 3 mi
- 3/10Leland & Gray Uhsd #34Grades: 6-12Distance: 8.5 mi
Schools provided by the listing agent
- Elementary: Wardsboro Central School
- District: Windham Central
Source: PrimeMLS. This data may not be complete. We recommend contacting the local school district to confirm school assignments for this home.
- Loading
- Loading



