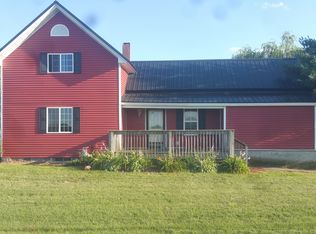Sold
$225,000
2560 W Cleveland Rd, Perrinton, MI 48871
3beds
1,366sqft
Single Family Residence
Built in 1957
1.44 Acres Lot
$250,300 Zestimate®
$165/sqft
$1,548 Estimated rent
Home value
$250,300
$238,000 - $263,000
$1,548/mo
Zestimate® history
Loading...
Owner options
Explore your selling options
What's special
This home is absolutely move-in ready! A 3 bedroom ranch, 1 full bathroom, main floor laundry room with a half bath and a full basement for endless storage. 2 car attached garage and a 32 x 16 deck that was added in 2019 along with an Andersen sliding glass door. A beautiful kitchen complete with Hickory cabinets, marble Corian countertops, newer appliances and a breakfast bar with stools. Energy efficient screen and entry doors throughout. Perfect country location that's also centrally located between several larger cities. This house sits on 1.44 acres in the Fulton-Middleton School District with Magnolia, Lavender and Forsythia bushes as well as several perennials. A pool table, home gym and extra air conditioning unit stay with the home. Call to schedule a showing today!
Zillow last checked: 8 hours ago
Listing updated: April 28, 2023 at 11:57am
Listed by:
Lisa Wright Moore 269-635-0528,
RE/MAX Modern Realty, Inc.
Bought with:
Rachelle Page, 6501422346
RE/MAX REAL ESTATE PROS
Source: MichRIC,MLS#: 22043884
Facts & features
Interior
Bedrooms & bathrooms
- Bedrooms: 3
- Bathrooms: 2
- Full bathrooms: 1
- 1/2 bathrooms: 1
- Main level bedrooms: 3
Dining room
- Description: Formal
Heating
- Forced Air
Cooling
- Central Air
Appliances
- Included: Dishwasher, Microwave, Oven, Range, Water Softener Owned
Features
- Ceiling Fan(s), Pantry
- Flooring: Laminate, Wood
- Windows: Screens, Insulated Windows
- Basement: Full
- Has fireplace: No
Interior area
- Total structure area: 1,366
- Total interior livable area: 1,366 sqft
- Finished area below ground: 0
Property
Parking
- Total spaces: 2
- Parking features: Attached, Garage Door Opener
- Garage spaces: 2
Features
- Stories: 1
Lot
- Size: 1.44 Acres
- Dimensions: 215 x 293
- Features: Level, Shrubs/Hedges
Details
- Parcel number: 0501000501
Construction
Type & style
- Home type: SingleFamily
- Architectural style: Ranch
- Property subtype: Single Family Residence
Materials
- Vinyl Siding
- Roof: Composition
Condition
- New construction: No
- Year built: 1957
Utilities & green energy
- Sewer: Septic Tank
- Water: Well
- Utilities for property: Phone Connected, Natural Gas Connected, Cable Connected
Community & neighborhood
Location
- Region: Perrinton
Other
Other facts
- Listing terms: Cash,FHA,USDA Loan,MSHDA,Conventional
- Road surface type: Paved
Price history
| Date | Event | Price |
|---|---|---|
| 4/28/2023 | Sold | $225,000$165/sqft |
Source: | ||
| 4/9/2023 | Pending sale | $225,000$165/sqft |
Source: | ||
| 4/9/2023 | Contingent | $225,000$165/sqft |
Source: | ||
| 3/19/2023 | Price change | $225,000-2.1%$165/sqft |
Source: | ||
| 3/9/2023 | Pending sale | $229,900$168/sqft |
Source: | ||
Public tax history
| Year | Property taxes | Tax assessment |
|---|---|---|
| 2025 | $2,729 +90.3% | $72,000 -1.4% |
| 2024 | $1,434 | $73,000 +14.8% |
| 2023 | -- | $63,600 +22.1% |
Find assessor info on the county website
Neighborhood: 48871
Nearby schools
GreatSchools rating
- 6/10Fulton Elementary SchoolGrades: PK-5Distance: 3.1 mi
- 6/10Fulton Middle SchoolGrades: 6-8Distance: 3.1 mi
- 6/10Fulton High SchoolGrades: 9-12Distance: 3.1 mi
Get pre-qualified for a loan
At Zillow Home Loans, we can pre-qualify you in as little as 5 minutes with no impact to your credit score.An equal housing lender. NMLS #10287.
