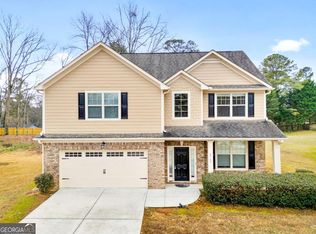Closed
$491,000
2567 Ingram Rd, Duluth, GA 30096
5beds
2,670sqft
Single Family Residence
Built in 2015
0.39 Acres Lot
$478,200 Zestimate®
$184/sqft
$3,210 Estimated rent
Home value
$478,200
$435,000 - $521,000
$3,210/mo
Zestimate® history
Loading...
Owner options
Explore your selling options
What's special
Perfect Family Home in Norcross/Duluth Area! Just Painted Brick/Shake/Siding sits back from the street on LONG Driveway - Great for Parking! Interior also Freshly Painted and Features 2 Story Foyer* Sep Dining Room (or Office)*Large Greatroom w/Fireplace* Eat-In Kitchen w/Granite Counters, Tile Backsplash, Breakfast Bar & Stainless Appliances! Main Floor Bedroom Plus Full BA complete the 1st Floor. Upstairs You Will Find a HUGE Master Suite w/FOUR Closets and Beautiful Master BA w/Sep Tub/Shower. 3 Additional Bedrooms Up are LARGE Plus Hall BA and Upstairs Laundry Room. Don't Miss the Patio off the GreatRoom! This Lot is Exceptionally Large in the back and could be made into Fabulous Grass Backyard. You Won't Want to Miss this One!
Zillow last checked: 8 hours ago
Listing updated: August 19, 2024 at 06:13am
Listed by:
Heidi Overton 770-598-6986,
RE/MAX Center,
Elizabeth Fries-Corbin 678-793-0339,
RE/MAX Center
Bought with:
Megan Huynh, 305560
Virtual Properties Realty.com
Source: GAMLS,MLS#: 10311274
Facts & features
Interior
Bedrooms & bathrooms
- Bedrooms: 5
- Bathrooms: 3
- Full bathrooms: 3
- Main level bathrooms: 1
- Main level bedrooms: 1
Dining room
- Features: Seats 12+
Kitchen
- Features: Breakfast Area, Pantry
Heating
- Electric, Heat Pump
Cooling
- Ceiling Fan(s), Central Air
Appliances
- Included: Dishwasher, Disposal, Gas Water Heater, Microwave, Refrigerator
- Laundry: Upper Level
Features
- High Ceilings, Walk-In Closet(s)
- Flooring: Carpet
- Windows: Double Pane Windows
- Basement: None
- Number of fireplaces: 1
- Fireplace features: Factory Built
- Common walls with other units/homes: No Common Walls
Interior area
- Total structure area: 2,670
- Total interior livable area: 2,670 sqft
- Finished area above ground: 2,670
- Finished area below ground: 0
Property
Parking
- Total spaces: 2
- Parking features: Attached, Garage
- Has attached garage: Yes
Features
- Levels: Two
- Stories: 2
- Patio & porch: Patio
- Waterfront features: No Dock Or Boathouse
- Body of water: None
Lot
- Size: 0.39 Acres
- Features: Level
Details
- Parcel number: R6240 569
Construction
Type & style
- Home type: SingleFamily
- Architectural style: Brick Front,Bungalow/Cottage,Craftsman
- Property subtype: Single Family Residence
Materials
- Other
- Foundation: Slab
- Roof: Composition
Condition
- Resale
- New construction: No
- Year built: 2015
Utilities & green energy
- Sewer: Public Sewer
- Water: Public
- Utilities for property: Cable Available, Electricity Available, Sewer Available, Water Available
Community & neighborhood
Security
- Security features: Smoke Detector(s)
Community
- Community features: Walk To Schools, Near Shopping
Location
- Region: Duluth
- Subdivision: Creekside Village
HOA & financial
HOA
- Has HOA: No
- Services included: None
Other
Other facts
- Listing agreement: Exclusive Right To Sell
Price history
| Date | Event | Price |
|---|---|---|
| 8/16/2024 | Sold | $491,000-3.7%$184/sqft |
Source: | ||
| 7/25/2024 | Pending sale | $510,000$191/sqft |
Source: | ||
| 7/9/2024 | Listed for sale | $510,000$191/sqft |
Source: | ||
| 6/30/2024 | Pending sale | $510,000$191/sqft |
Source: | ||
| 6/21/2024 | Price change | $510,000-3.8%$191/sqft |
Source: | ||
Public tax history
| Year | Property taxes | Tax assessment |
|---|---|---|
| 2024 | $5,673 +9.4% | $186,080 |
| 2023 | $5,186 -8.1% | $186,080 |
| 2022 | $5,641 +15.3% | $186,080 +27.6% |
Find assessor info on the county website
Neighborhood: 30096
Nearby schools
GreatSchools rating
- 5/10Beaver Ridge Elementary SchoolGrades: PK-5Distance: 1.2 mi
- 5/10Summerour Middle SchoolGrades: 6-8Distance: 0.9 mi
- 5/10Norcross High SchoolGrades: 9-12Distance: 1.9 mi
Schools provided by the listing agent
- Elementary: Beaver Ridge
- Middle: Summerour
- High: Norcross
Source: GAMLS. This data may not be complete. We recommend contacting the local school district to confirm school assignments for this home.
Get a cash offer in 3 minutes
Find out how much your home could sell for in as little as 3 minutes with a no-obligation cash offer.
Estimated market value
$478,200
