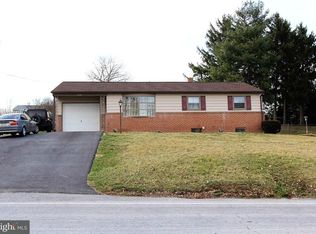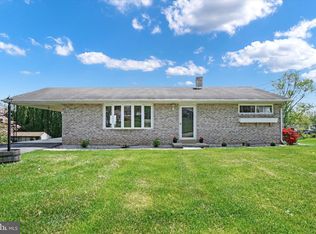Sold for $279,990 on 09/26/25
$279,990
2569 Emig Mill Rd, Dover, PA 17315
3beds
988sqft
Single Family Residence
Built in 1965
0.29 Acres Lot
$284,300 Zestimate®
$283/sqft
$1,598 Estimated rent
Home value
$284,300
$270,000 - $301,000
$1,598/mo
Zestimate® history
Loading...
Owner options
Explore your selling options
What's special
Welcome to this beautifully updated home nestled in the desirable Dover community. Featuring 3 spacious bedrooms and 1 full bath, this home offers both charm and modern comfort. From the moment you arrive, you'll appreciate the curb appeal and the generous-sized lot—perfect for outdoor entertaining, gardening, or simply relaxing in your own private space. Step inside to find a bright and welcoming main level with stylish finishes throughout. The living area flows seamlessly into the updated kitchen, where you'll find modern appliances, ample cabinetry, and a cozy dining space. Downstairs, the fully finished basement adds even more living space—perfect for a family room, game room, home gym, or office. Located in a fantastic neighborhood, this home offers easy access to schools, shopping, parks, and commuter routes. With thoughtful updates, a flexible layout, and a large lot, this property is truly move-in ready and full of potential. Don't miss your opportunity to own this beautiful home in the heart of Dover—schedule your showing today!
Zillow last checked: 8 hours ago
Listing updated: September 29, 2025 at 02:45am
Listed by:
Amy Raynor 717-329-7088,
Iron Valley Real Estate of York County
Bought with:
Josh Miller, RS358916
Coldwell Banker Realty
Source: Bright MLS,MLS#: PAYK2086114
Facts & features
Interior
Bedrooms & bathrooms
- Bedrooms: 3
- Bathrooms: 1
- Full bathrooms: 1
- Main level bathrooms: 1
- Main level bedrooms: 3
Basement
- Area: 0
Heating
- Hot Water, Natural Gas
Cooling
- Central Air, Electric
Appliances
- Included: Gas Water Heater
Features
- Basement: Partially Finished
- Has fireplace: No
Interior area
- Total structure area: 988
- Total interior livable area: 988 sqft
- Finished area above ground: 988
- Finished area below ground: 0
Property
Parking
- Total spaces: 1
- Parking features: Garage Door Opener, Driveway, Attached, Off Street
- Attached garage spaces: 1
- Has uncovered spaces: Yes
Accessibility
- Accessibility features: None
Features
- Levels: One
- Stories: 1
- Pool features: None
Lot
- Size: 0.29 Acres
Details
- Additional structures: Above Grade, Below Grade
- Parcel number: 240001000670000000
- Zoning: RESIDENTIAL
- Special conditions: Standard
Construction
Type & style
- Home type: SingleFamily
- Architectural style: Ranch/Rambler
- Property subtype: Single Family Residence
Materials
- Vinyl Siding, Aluminum Siding
- Foundation: Block
Condition
- New construction: No
- Year built: 1965
Utilities & green energy
- Sewer: Public Sewer
- Water: Public
Community & neighborhood
Location
- Region: Dover
- Subdivision: None Available
- Municipality: DOVER TWP
Other
Other facts
- Listing agreement: Exclusive Right To Sell
- Listing terms: Cash,Conventional,FHA,VA Loan
- Ownership: Fee Simple
Price history
| Date | Event | Price |
|---|---|---|
| 9/26/2025 | Sold | $279,990$283/sqft |
Source: | ||
| 7/20/2025 | Pending sale | $279,990$283/sqft |
Source: | ||
| 7/18/2025 | Listed for sale | $279,990+180.3%$283/sqft |
Source: | ||
| 11/18/2004 | Sold | $99,900$101/sqft |
Source: Public Record Report a problem | ||
Public tax history
| Year | Property taxes | Tax assessment |
|---|---|---|
| 2025 | $3,248 +0.9% | $98,990 |
| 2024 | $3,218 | $98,990 |
| 2023 | $3,218 +7.9% | $98,990 |
Find assessor info on the county website
Neighborhood: Weigelstown
Nearby schools
GreatSchools rating
- 6/10Leib El SchoolGrades: K-5Distance: 0.6 mi
- 6/10DOVER AREA MSGrades: 6-8Distance: 2.2 mi
- 4/10Dover Area High SchoolGrades: 9-12Distance: 2.5 mi
Schools provided by the listing agent
- District: Dover Area
Source: Bright MLS. This data may not be complete. We recommend contacting the local school district to confirm school assignments for this home.

Get pre-qualified for a loan
At Zillow Home Loans, we can pre-qualify you in as little as 5 minutes with no impact to your credit score.An equal housing lender. NMLS #10287.
Sell for more on Zillow
Get a free Zillow Showcase℠ listing and you could sell for .
$284,300
2% more+ $5,686
With Zillow Showcase(estimated)
$289,986
