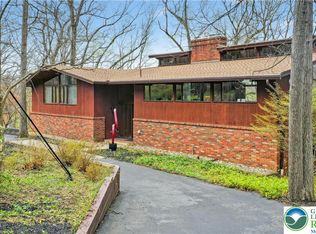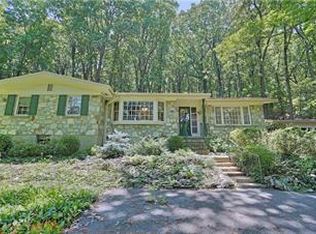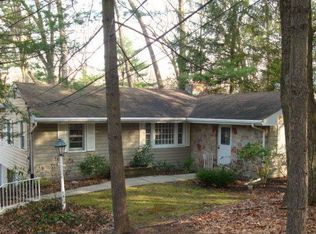Sold for $488,000 on 07/18/25
$488,000
257 Bierys Bridge Rd, Bethlehem, PA 18017
4beds
2,544sqft
Single Family Residence
Built in 1971
0.43 Acres Lot
$495,400 Zestimate®
$192/sqft
$2,912 Estimated rent
Home value
$495,400
$446,000 - $550,000
$2,912/mo
Zestimate® history
Loading...
Owner options
Explore your selling options
What's special
HIGHEST & BEST SATURDAY 05/24 @ NOON. Nestled under a canopy of trees of Pine Top along one of Bethlehem's most scenic roads, sits a beautifully maintained 4-BR Colonial. Gleaming hardwood floors, a kitchen with breakfast nook, a sunlit living room with a built-in shelving & a brick fireplace , formal dining room, a spacious family room with a second fireplace round out the first floor, while the second offers a spacious master bedroom with private bath, three ample-sized bedrooms and second full bath. Lower level offers a large partially finished walk-out basement that will take you to a patio with breathtaking views of Monacacy Creek. There's an oversized 2 car garage. Easy access to shopping, dining, Rt.22&33 and I-78
Zillow last checked: 8 hours ago
Listing updated: July 21, 2025 at 04:52am
Listed by:
Lena Semenyuk 610-216-1905,
Coldwell Banker Hearthside
Bought with:
Justin R. Kline, RM424391
House & Land Real Estate
Source: GLVR,MLS#: 757672 Originating MLS: Lehigh Valley MLS
Originating MLS: Lehigh Valley MLS
Facts & features
Interior
Bedrooms & bathrooms
- Bedrooms: 4
- Bathrooms: 3
- Full bathrooms: 2
- 1/2 bathrooms: 1
Primary bedroom
- Description: HW floor, two closets
- Level: Second
- Dimensions: 16.00 x 14.00
Bedroom
- Description: HW floor
- Level: Second
- Dimensions: 15.00 x 12.00
Bedroom
- Description: HW floor
- Level: Second
- Dimensions: 13.00 x 12.00
Bedroom
- Description: HW floor
- Level: Second
- Dimensions: 12.00 x 10.00
Primary bathroom
- Description: tile floor
- Level: Second
- Dimensions: 8.00 x 6.00
Breakfast room nook
- Description: tile floor
- Level: First
- Dimensions: 10.00 x 10.00
Dining room
- Description: HW floor
- Level: First
- Dimensions: 14.00 x 11.00
Family room
- Description: carpet, fireplace
- Level: First
- Dimensions: 21.00 x 13.00
Other
- Description: tile floor
- Level: Second
- Dimensions: 8.00 x 7.00
Half bath
- Description: tile floor
- Level: First
- Dimensions: 6.00 x 3.00
Kitchen
- Description: tile floor
- Level: First
- Dimensions: 13.00 x 10.00
Living room
- Description: HW floor, fireplace
- Level: First
- Dimensions: 23.00 x 13.00
Other
- Level: Lower
- Dimensions: 24.00 x 17.00
Heating
- Oil
Cooling
- Central Air
Appliances
- Included: Dishwasher, Electric Cooktop, Electric Dryer, Electric Water Heater, Disposal, Refrigerator, Washer
- Laundry: Electric Dryer Hookup, Lower Level
Features
- Attic, Breakfast Area, Dining Area, Separate/Formal Dining Room, Family Room Lower Level, Family Room Main Level, Storage, Window Treatments
- Flooring: Carpet, Ceramic Tile, Hardwood, Tile
- Windows: Drapes
- Basement: Daylight,Full,Partially Finished,Walk-Out Access
- Has fireplace: Yes
- Fireplace features: Family Room, Living Room
Interior area
- Total interior livable area: 2,544 sqft
- Finished area above ground: 2,136
- Finished area below ground: 408
Property
Parking
- Total spaces: 2
- Parking features: Attached, Driveway, Garage, Off Street, Garage Door Opener
- Attached garage spaces: 2
- Has uncovered spaces: Yes
Features
- Stories: 2
- Patio & porch: Patio
- Exterior features: Patio
- Has view: Yes
- View description: Creek/Stream
- Has water view: Yes
- Water view: Creek/Stream
Lot
- Size: 0.43 Acres
- Residential vegetation: Partially Wooded
Details
- Parcel number: M6SE1 1 6 0204
- Zoning: 04RR
- Special conditions: Estate,None
Construction
Type & style
- Home type: SingleFamily
- Architectural style: Colonial
- Property subtype: Single Family Residence
Materials
- Brick, Vinyl Siding
- Roof: Asphalt,Fiberglass
Condition
- Year built: 1971
Utilities & green energy
- Electric: Circuit Breakers, Generator
- Sewer: Public Sewer
- Water: Public
Community & neighborhood
Security
- Security features: Smoke Detector(s)
Location
- Region: Bethlehem
- Subdivision: Not in Development
Other
Other facts
- Listing terms: Cash,Conventional
- Ownership type: Fee Simple
Price history
| Date | Event | Price |
|---|---|---|
| 7/18/2025 | Sold | $488,000+2.7%$192/sqft |
Source: | ||
| 6/16/2025 | Pending sale | $475,000$187/sqft |
Source: | ||
| 5/24/2025 | Listing removed | $475,000$187/sqft |
Source: | ||
| 5/24/2025 | Pending sale | $475,000$187/sqft |
Source: | ||
| 5/20/2025 | Listed for sale | $475,000$187/sqft |
Source: | ||
Public tax history
| Year | Property taxes | Tax assessment |
|---|---|---|
| 2025 | $7,542 +2% | $83,400 |
| 2024 | $7,393 +0.3% | $83,400 |
| 2023 | $7,372 | $83,400 |
Find assessor info on the county website
Neighborhood: 18017
Nearby schools
GreatSchools rating
- 4/10Spring Garden El SchoolGrades: K-5Distance: 1.5 mi
- 5/10East Hills Middle SchoolGrades: 6-8Distance: 1.7 mi
- 4/10Freedom High SchoolGrades: 9-12Distance: 1.9 mi
Schools provided by the listing agent
- High: Bethlehem Area
- District: Bethlehem
Source: GLVR. This data may not be complete. We recommend contacting the local school district to confirm school assignments for this home.

Get pre-qualified for a loan
At Zillow Home Loans, we can pre-qualify you in as little as 5 minutes with no impact to your credit score.An equal housing lender. NMLS #10287.
Sell for more on Zillow
Get a free Zillow Showcase℠ listing and you could sell for .
$495,400
2% more+ $9,908
With Zillow Showcase(estimated)
$505,308

