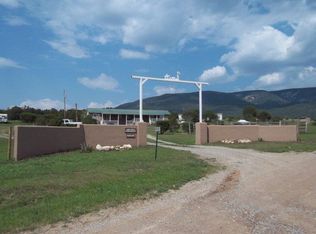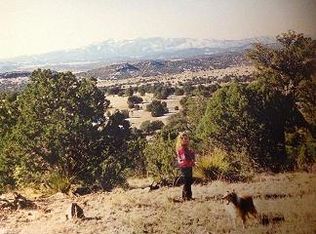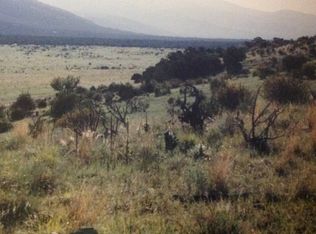Sold on 10/02/25
Price Unknown
257 Fort Lone Tree Rd, Capitan, NM 88316
2beds
3,129sqft
SingleFamily
Built in 2004
20 Acres Lot
$593,100 Zestimate®
$--/sqft
$2,608 Estimated rent
Home value
$593,100
Estimated sales range
Not available
$2,608/mo
Zestimate® history
Loading...
Owner options
Explore your selling options
What's special
PRICED TO SELL!!! Incredibly beautiful 20 acres of property approximately 6 miles northeast of Capitan...and BORDERED ON THE NORTH SIDE BY NATIONAL FOREST. The panoramic views of surrounding mountains are stunning, and its feeling of remoteness gives you the solitude you're looking for...all just a short drive to the conveniences located in the charming Village of Capitan. The inviting 2-story house has a spacious upstairs master suite with balconies on the north and south side and views that go for miles and miles...a magical place of retreat just waiting to enfold you. The main floor has a guest bedroom with full bath, and the open concept of the kitchen/living area is bright and inviting opening onto a lovely courtyard. Large utility room has LOTS of storage space and a 1/2 bath. The double garage is delightfully generous in size and is accessed from the utility room. Behind the residence is covered parking for an RV, tractor or whatever! Then there is the 30'x60' shop with full kitchen, bathroom and three overhead doors...the possibilities are limitless in its use. Don't wait...your own slice of heaven awaits you in this remarkable property.
Zillow last checked: 8 hours ago
Listing updated: October 03, 2025 at 10:34am
Listed by:
Melodi Salas 575-626-7663,
Ranchline Taylor & Taylor Realtors
Bought with:
Melodi Salas, 7994
Ranchline Taylor & Taylor Realtors
Source: New Mexico MLS,MLS#: 20254482
Facts & features
Interior
Bedrooms & bathrooms
- Bedrooms: 2
- Bathrooms: 3
- Full bathrooms: 2
- 1/2 bathrooms: 1
Heating
- Electric, Natural Gas, Electric Baseboard
Appliances
- Included: Cooktop, Dryer, Free-Standing Range, Refrigerator, Washer
Features
- Ceiling Fan(s), Pantry, Walk-In Closet(s)
- Windows: Double Pane Windows
- Basement: Crawl Space
- Number of fireplaces: 1
- Fireplace features: Wood Burning, Electric
Interior area
- Total structure area: 3,129
- Total interior livable area: 3,129 sqft
Property
Parking
- Total spaces: 2
- Parking features: Attached, RV Access/Parking
- Attached garage spaces: 2
Features
- Levels: Two
- Stories: 2
- Patio & porch: Patio
- Fencing: Wire,Fenced
Lot
- Size: 20 Acres
- Features: Irregular Lot
Details
- Additional structures: Workshop
- Parcel number: 262960
- Special conditions: Arm Length Sale (Unrelated Parti
- Horses can be raised: Yes
Construction
Type & style
- Home type: SingleFamily
Materials
- Block - Cinder, Stucco
- Roof: Metal
Condition
- New construction: No
- Year built: 2004
Utilities & green energy
- Sewer: Shared Septic
- Water: Shared Well, Domestic Well
- Utilities for property: Electricity Connected, Propane
Community & neighborhood
Location
- Region: Capitan
Price history
| Date | Event | Price |
|---|---|---|
| 10/2/2025 | Sold | -- |
Source: | ||
| 8/12/2025 | Pending sale | $595,000$190/sqft |
Source: | ||
| 8/5/2025 | Listed for sale | $595,000-20.7%$190/sqft |
Source: | ||
| 12/1/2023 | Listing removed | -- |
Source: | ||
| 5/30/2023 | Price change | $750,000-6.1%$240/sqft |
Source: | ||
Public tax history
Tax history is unavailable.
Neighborhood: 88316
Nearby schools
GreatSchools rating
- 6/10Capitan Elementary SchoolGrades: PK-5Distance: 5.3 mi
- 5/10Capitan Middle SchoolGrades: 6-8Distance: 5.2 mi
- 9/10Capitan High SchoolGrades: 9-12Distance: 5.2 mi
Schools provided by the listing agent
- Elementary: Capitan
- Middle: Capitan
- High: Capitan
Source: New Mexico MLS. This data may not be complete. We recommend contacting the local school district to confirm school assignments for this home.


