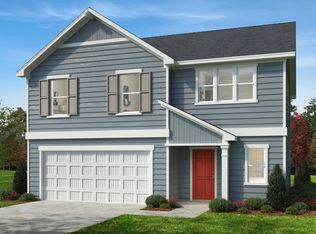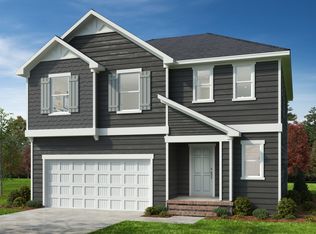Sold for $419,000
$419,000
257 Windsor Mill Rd, Rolesville, NC 27571
4beds
1,854sqft
Single Family Residence, Residential
Built in 2025
6,534 Square Feet Lot
$-- Zestimate®
$226/sqft
$2,234 Estimated rent
Home value
Not available
Estimated sales range
Not available
$2,234/mo
Zestimate® history
Loading...
Owner options
Explore your selling options
What's special
Discover the perfect combination of comfort and modern appeal at this move-in ready two-story home. Boasting an open floor plan with 9ft ceilings and a rear wood deck, this property offers ample natural light and scenic views. Experience culinary bliss in the spacious, modern kitchen, equipped with a large island and Whirlpool(r) stainless steel appliances. The upscale bathrooms feature Silestone Quartz countertops and Aristokraft 42'' Cabinets. Enjoy the large owner's suite, designed for relaxation and comfort with its dual sink vanity, walk-in shower, elongated toilet, and Moen Faucets. This ENERGY STAR designed home also includes Ecobee smart thermostats for comfortable living.
Zillow last checked: 8 hours ago
Listing updated: October 28, 2025 at 12:40am
Listed by:
L. Calvin Ramsey 919-573-4550,
Ramsey Realtors Team Inc
Bought with:
Ashley Quinn, 291833
Premier Agents Network
Source: Doorify MLS,MLS#: 10071611
Facts & features
Interior
Bedrooms & bathrooms
- Bedrooms: 4
- Bathrooms: 3
- Full bathrooms: 2
- 1/2 bathrooms: 1
Heating
- Zoned
Cooling
- Zoned
Appliances
- Included: Dishwasher, Disposal, Electric Range, Electric Water Heater, ENERGY STAR Qualified Appliances, Microwave, Plumbed For Ice Maker
- Laundry: Laundry Room, Upper Level
Features
- Bathtub/Shower Combination, Entrance Foyer, High Ceilings, Kitchen/Dining Room Combination, Living/Dining Room Combination, Pantry, Quartz Counters, Separate Shower, Shower Only, Smooth Ceilings, Storage, Walk-In Closet(s)
- Flooring: Carpet, Vinyl
- Windows: Insulated Windows
- Has fireplace: No
Interior area
- Total structure area: 1,854
- Total interior livable area: 1,854 sqft
- Finished area above ground: 1,854
- Finished area below ground: 0
Property
Parking
- Total spaces: 2
- Parking features: Attached, Concrete, Driveway, Garage, Garage Door Opener, Garage Faces Front
- Attached garage spaces: 2
Features
- Levels: Two
- Stories: 2
- Patio & porch: Porch
- Exterior features: Rain Gutters
- Pool features: Swimming Pool Com/Fee
- Has view: Yes
Lot
- Size: 6,534 sqft
- Features: Landscaped
Details
- Parcel number: 1759884244
- Special conditions: Standard
Construction
Type & style
- Home type: SingleFamily
- Architectural style: Traditional
- Property subtype: Single Family Residence, Residential
Materials
- Fiber Cement, Low VOC Paint/Sealant/Varnish, Radiant Barrier
- Foundation: Block
- Roof: Shingle
Condition
- New construction: Yes
- Year built: 2025
- Major remodel year: 2025
Details
- Builder name: KB Home
Utilities & green energy
- Sewer: Public Sewer
- Water: Public
- Utilities for property: Cable Available
Green energy
- Energy efficient items: Lighting, Thermostat
- Indoor air quality: Ventilation
- Water conservation: Low-Flow Fixtures, Water-Smart Landscaping
Community & neighborhood
Community
- Community features: Playground, Street Lights
Location
- Region: Rolesville
- Subdivision: Preserve at Jones Dairy
HOA & financial
HOA
- Has HOA: Yes
- HOA fee: $189 quarterly
- Amenities included: Pool, Trail(s)
- Services included: None
Price history
| Date | Event | Price |
|---|---|---|
| 3/28/2025 | Sold | $419,000-1.9%$226/sqft |
Source: | ||
| 2/28/2025 | Pending sale | $427,062$230/sqft |
Source: | ||
| 1/17/2025 | Listed for sale | $427,062$230/sqft |
Source: | ||
Public tax history
| Year | Property taxes | Tax assessment |
|---|---|---|
| 2025 | $1,291 +41.4% | $383,908 +283.9% |
| 2024 | $914 | $100,000 |
Find assessor info on the county website
Neighborhood: 27571
Nearby schools
GreatSchools rating
- 9/10Jones Dairy ElementaryGrades: PK-5Distance: 0.7 mi
- 9/10Rolesville Middle SchoolGrades: 6-8Distance: 2.1 mi
- 7/10Wake Forest High SchoolGrades: 9-12Distance: 4.1 mi
Schools provided by the listing agent
- Elementary: Wake - Jones Dairy
- Middle: Wake - Rolesville
- High: Wake - Wake Forest
Source: Doorify MLS. This data may not be complete. We recommend contacting the local school district to confirm school assignments for this home.
Get pre-qualified for a loan
At Zillow Home Loans, we can pre-qualify you in as little as 5 minutes with no impact to your credit score.An equal housing lender. NMLS #10287.

