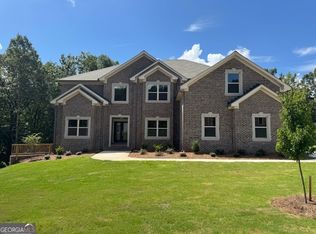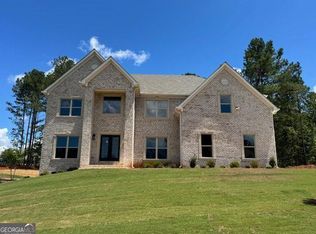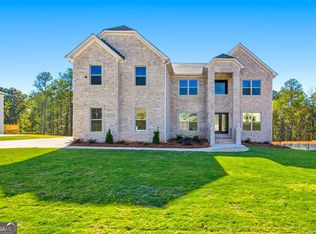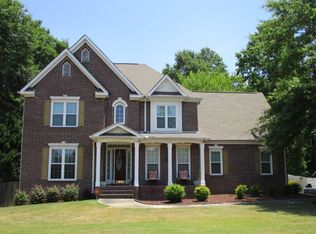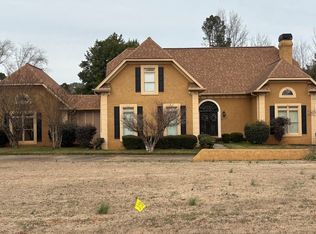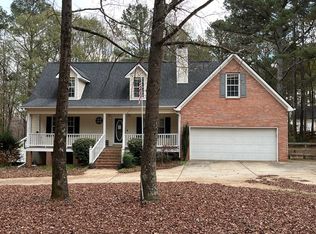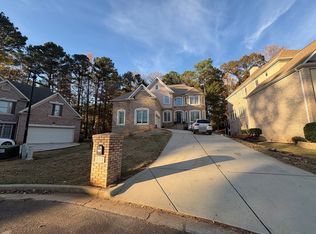The Stanley floor plan features 5 bedrooms/ 4 baths and a three-car garage. On the main level are a formal living room, dining room, 2-story family room with coffered ceilings, kitchen cabinets with granite counter tops, tile backsplash, oversized island, walk-in pantry, gourmet stainless steel appliances, hardwood floors, and a bedroom with a full bath. Stairs w/oak handrails with wrought iron spindles lead upstairs. The second floor features an enormous primary suite with a sitting room, three secondary bedrooms, and two full baths. This home is under construction with an estimated completion date of March 2026 *Stock Photos*
Active
$664,900
2572 SW Oneal Rd #3, Conyers, GA 30094
5beds
--sqft
Est.:
Single Family Residence
Built in 2025
1.46 Acres Lot
$663,700 Zestimate®
$--/sqft
$-- HOA
What's special
Three-car garageHardwood floorsOversized islandDining roomWalk-in pantryGourmet stainless steel appliancesTile backsplash
- 95 days |
- 864 |
- 35 |
Zillow last checked: 8 hours ago
Listing updated: February 15, 2026 at 05:53pm
Listed by:
Samuel D Bass Onlinesales-atlanta@dreamfindershomes.com,
DFH Realty Georgia,
Samuel D Bass 919-796-6415,
DFH Realty Georgia
Source: GAMLS,MLS#: 10649009
Tour with a local agent
Facts & features
Interior
Bedrooms & bathrooms
- Bedrooms: 5
- Bathrooms: 4
- Full bathrooms: 4
- Main level bathrooms: 1
- Main level bedrooms: 1
Rooms
- Room types: Great Room, Laundry
Kitchen
- Features: Breakfast Room, Kitchen Island, Solid Surface Counters, Pantry
Heating
- Central, Electric, Zoned
Cooling
- Ceiling Fan(s), Central Air, Electric, Zoned
Appliances
- Included: Dishwasher, Microwave
- Laundry: Upper Level
Features
- High Ceilings, Tray Ceiling(s), Walk-In Closet(s)
- Flooring: Carpet, Hardwood, Tile
- Windows: Double Pane Windows
- Basement: None
- Number of fireplaces: 1
- Fireplace features: Factory Built, Family Room, Gas Log
- Common walls with other units/homes: No Common Walls
Interior area
- Total structure area: 0
- Finished area above ground: 0
- Finished area below ground: 0
Property
Parking
- Total spaces: 3
- Parking features: Garage
- Has garage: Yes
Features
- Levels: Two
- Stories: 2
- Patio & porch: Deck
Lot
- Size: 1.46 Acres
- Features: Other
Details
- Parcel number: 3
Construction
Type & style
- Home type: SingleFamily
- Architectural style: Brick 4 Side,Traditional
- Property subtype: Single Family Residence
Materials
- Brick
- Foundation: Slab
- Roof: Composition
Condition
- New Construction
- New construction: Yes
- Year built: 2025
Details
- Warranty included: Yes
Utilities & green energy
- Sewer: Septic Tank
- Water: Public
- Utilities for property: Electricity Available, Underground Utilities, Water Available
Community & HOA
Community
- Features: None
- Security: Carbon Monoxide Detector(s), Smoke Detector(s)
- Subdivision: Oneal Road
HOA
- Has HOA: No
- Services included: None
Location
- Region: Conyers
Financial & listing details
- Date on market: 11/24/2025
- Cumulative days on market: 94 days
- Listing agreement: Exclusive Right To Sell
- Listing terms: Cash,Conventional,FHA,VA Loan
- Electric utility on property: Yes
Estimated market value
$663,700
$631,000 - $697,000
$3,033/mo
Price history
Price history
| Date | Event | Price |
|---|---|---|
| 11/24/2025 | Listed for sale | $664,900 |
Source: | ||
Public tax history
Public tax history
Tax history is unavailable.BuyAbility℠ payment
Est. payment
$3,528/mo
Principal & interest
$3074
Property taxes
$454
Climate risks
Neighborhood: 30094
Nearby schools
GreatSchools rating
- 5/10Lorraine Elementary SchoolGrades: PK-5Distance: 1.7 mi
- 8/10General Ray Davis Middle SchoolGrades: 6-8Distance: 1.8 mi
- 5/10Heritage High SchoolGrades: 9-12Distance: 2.6 mi
Schools provided by the listing agent
- Elementary: Lorraine
- Middle: Gen Ray Davis
- High: Heritage
Source: GAMLS. This data may not be complete. We recommend contacting the local school district to confirm school assignments for this home.
